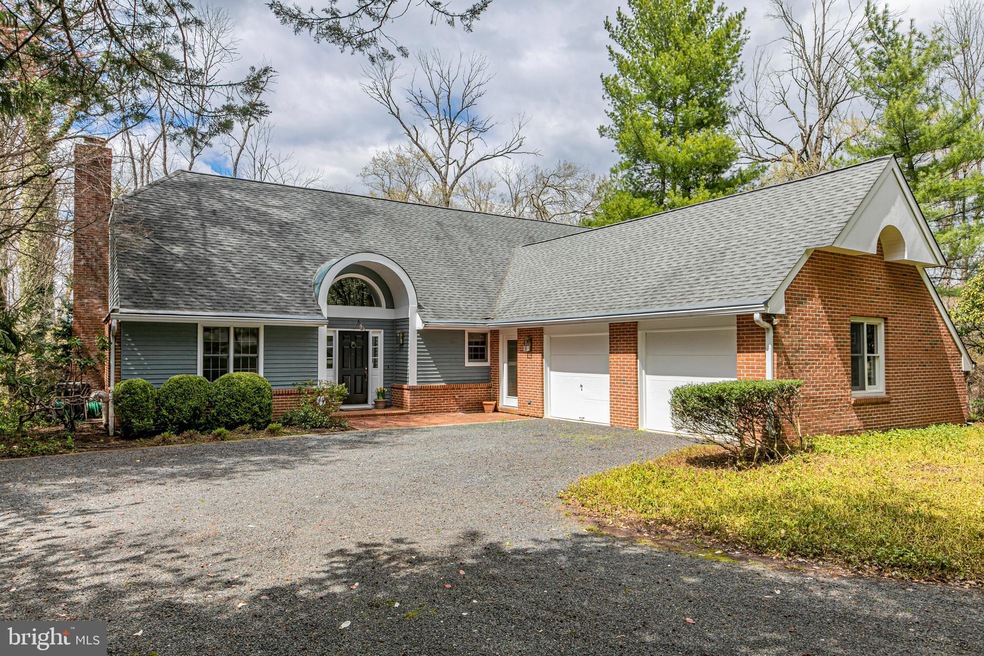
39 Florence Ln Princeton, NJ 08540
Highlights
- Scenic Views
- Cape Cod Architecture
- Hydromassage or Jetted Bathtub
- Community Park Elementary School Rated A+
- Wood Flooring
- Attic
About This Home
As of June 2025At the end of a cul de sac tucked away in The Glen, this perfectly sized house takesadvantage of its position overlooking the natural land of Mountain Lakes Preserve with awide deck spanning the back and multiple sets of French doors letting in the views. Thetwo-story foyer sets a cheerful tone upon entry and ceilings continue to soar in the livingroom ahead, where a whole wall of built-ins dramatically surround the fireplace. The denis a more intimate alternative for quiet evenings in or scanning the morning paper. Inaddition to the formal dining room, a solarium-style breakfast area openly joins the bigkitchen, which was well-planned with a center island. Hardwood floors in excellentcondition extend all the way to the privately situated main suite offering a walk-in closet,a roomy bath with separate vanities and more French doors. The upper level feels justas breezy and bright as below with a skylit bathroom centered between two largebedrooms and a darling reading nook edging the staircase. The basement is a blankcanvas and the garage has space to move freely around two vehicles. It’s easy toenvision all the ways to put your stamp on this happy home!
Last Agent to Sell the Property
Callaway Henderson Sotheby's Int'l-Princeton License #8033952 Listed on: 04/21/2025

Home Details
Home Type
- Single Family
Est. Annual Taxes
- $21,698
Year Built
- Built in 1986
Lot Details
- 0.61 Acre Lot
- Property is zoned R2
HOA Fees
- $58 Monthly HOA Fees
Parking
- 2 Car Attached Garage
- Oversized Parking
- Driveway
Home Design
- Cape Cod Architecture
- Brick Exterior Construction
- Frame Construction
Interior Spaces
- Property has 2 Levels
- Built-In Features
- 1 Fireplace
- Window Treatments
- Entrance Foyer
- Family Room
- Living Room
- Dining Room
- Wood Flooring
- Scenic Vista Views
- Basement Fills Entire Space Under The House
- Attic
Kitchen
- Eat-In Kitchen
- Dishwasher
Bedrooms and Bathrooms
- En-Suite Primary Bedroom
- En-Suite Bathroom
- Walk-In Closet
- Hydromassage or Jetted Bathtub
- Bathtub with Shower
- Walk-in Shower
Laundry
- Laundry Room
- Laundry on main level
- Dryer
- Washer
Utilities
- Forced Air Heating and Cooling System
- Natural Gas Water Heater
Community Details
- The Glen HOA
- The Glen Subdivision
Listing and Financial Details
- Tax Lot 00013
- Assessor Parcel Number 14-06705-00013
Ownership History
Purchase Details
Home Financials for this Owner
Home Financials are based on the most recent Mortgage that was taken out on this home.Similar Homes in Princeton, NJ
Home Values in the Area
Average Home Value in this Area
Purchase History
| Date | Type | Sale Price | Title Company |
|---|---|---|---|
| Bargain Sale Deed | $1,382,500 | None Listed On Document | |
| Bargain Sale Deed | $1,382,500 | None Listed On Document |
Property History
| Date | Event | Price | Change | Sq Ft Price |
|---|---|---|---|---|
| 06/18/2025 06/18/25 | Sold | $1,382,500 | -0.9% | -- |
| 05/03/2025 05/03/25 | Pending | -- | -- | -- |
| 04/21/2025 04/21/25 | For Sale | $1,395,000 | -- | -- |
Tax History Compared to Growth
Tax History
| Year | Tax Paid | Tax Assessment Tax Assessment Total Assessment is a certain percentage of the fair market value that is determined by local assessors to be the total taxable value of land and additions on the property. | Land | Improvement |
|---|---|---|---|---|
| 2024 | $20,484 | $814,800 | $462,000 | $352,800 |
| 2023 | $20,484 | $814,800 | $462,000 | $352,800 |
| 2022 | $19,816 | $814,800 | $462,000 | $352,800 |
| 2021 | $19,873 | $814,800 | $462,000 | $352,800 |
| 2020 | $19,718 | $814,800 | $462,000 | $352,800 |
| 2019 | $19,327 | $814,800 | $462,000 | $352,800 |
| 2018 | $19,001 | $814,800 | $462,000 | $352,800 |
| 2017 | $18,740 | $814,800 | $462,000 | $352,800 |
| 2016 | $18,447 | $814,800 | $462,000 | $352,800 |
| 2015 | $18,023 | $814,800 | $462,000 | $352,800 |
| 2014 | $17,803 | $814,800 | $462,000 | $352,800 |
Agents Affiliated with this Home
-
J
Seller's Agent in 2025
Jane Henderson Kenyon
Callaway Henderson Sotheby's Int'l-Princeton
-
B
Buyer's Agent in 2025
Barbara Blackwell
Callaway Henderson Sotheby's Int'l-Princeton
Map
Source: Bright MLS
MLS Number: NJME2058280
APN: 14-06705-0000-00013






