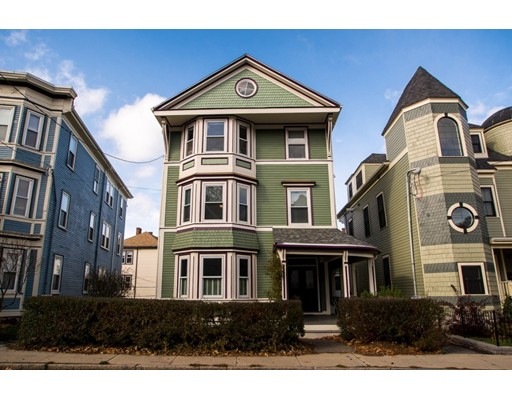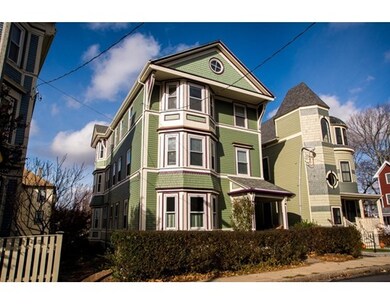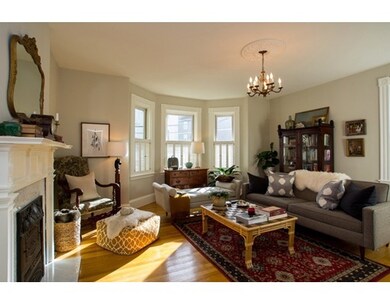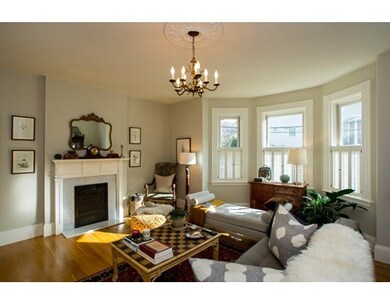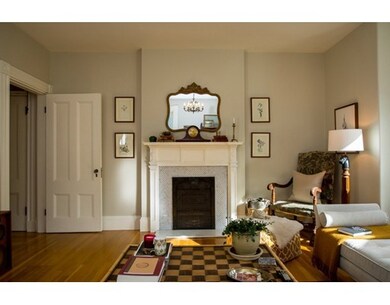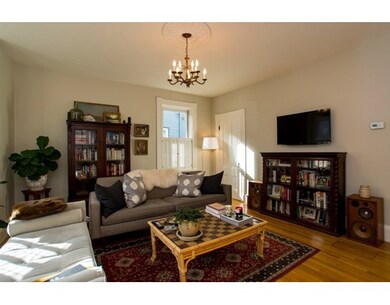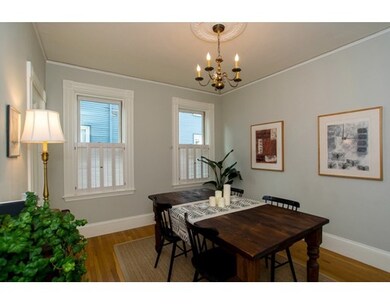
39 Forest Hills St Unit 1 Jamaica Plain, MA 02130
Jamaica Plain NeighborhoodAbout This Home
As of May 2020The entire first floor and yard of this pristine, "Painted Lady Victorian" home could be yours, IF you ACT FAST ! 2-3 Bedrooms, PLUS large livingroom, and chef's kitchen, have been tastefully renovated. Newly painted exterior, and exceptionally appointed recently painted interior, await you. The large kitchen has been meticulously equipped with a stainless Bertazzoni oven, exhaust hood, soapstone counters, Newair wine fridge, stainless refrigerator and stainless Bosch dishwasher. Efficient Harvey wooden replacement windows throughout. Ecobee wireless temperature controls. Dimmer switch lighting abounds. Rainfall shower and Carrara marble tile appoint the bath. Newer large cedar closet in master BR. Wrap-around porch in the front and private sitting porch in the rear overlook gorgeous gardens which are exclusive use for the first floor. Washer dryer and additional private storage in basement. Well established, wholly owner occupied association. Do not miss this opportunity.
Last Agent to Sell the Property
Erik Hook
Compass License #449540363 Listed on: 12/01/2015
Property Details
Home Type
Condominium
Est. Annual Taxes
$7,232
Year Built
1905
Lot Details
0
Listing Details
- Unit Level: 1
- Other Agent: 2.50
- Special Features: None
- Property Sub Type: Condos
- Year Built: 1905
Interior Features
- Appliances: Range, Dishwasher, Refrigerator, Refrigerator - ENERGY STAR, Refrigerator - Wine Storage, Dishwasher - ENERGY STAR, Vent Hood
- Has Basement: Yes
- Number of Rooms: 5
- Amenities: Public Transportation, Shopping, Swimming Pool, Tennis Court, Park, Walk/Jog Trails, Golf Course, Medical Facility, Laundromat, Bike Path, Conservation Area, Highway Access, House of Worship, Public School, T-Station
- Energy: Insulated Windows
- Flooring: Wood, Hardwood
- Interior Amenities: Cable Available
- Bedroom 2: First Floor, 10X13
- Bathroom #1: 7X7
- Kitchen: First Floor, 12X12
- Laundry Room: Basement
- Living Room: First Floor, 17X16
- Master Bedroom: First Floor, 11X15
- Master Bedroom Description: Closet - Walk-in, Closet - Cedar, Flooring - Hardwood, Window(s) - Picture, Balcony / Deck, Main Level, Remodeled
- Dining Room: First Floor, 11X13
- Family Room: First Floor
Exterior Features
- Roof: Asphalt/Fiberglass Shingles
- Construction: Frame
- Exterior: Clapboard, Wood
Garage/Parking
- Parking Spaces: 0
Utilities
- Cooling: None
- Heating: Central Heat, Forced Air, Oil
- Heat Zones: 1
- Hot Water: Natural Gas
Condo/Co-op/Association
- Association Fee Includes: Water, Sewer, Master Insurance, Laundry Facilities, Exterior Maintenance, Reserve Funds
- Management: Owner Association
- Pets Allowed: Yes
- No Units: 3
- Unit Building: 1
Ownership History
Purchase Details
Home Financials for this Owner
Home Financials are based on the most recent Mortgage that was taken out on this home.Purchase Details
Home Financials for this Owner
Home Financials are based on the most recent Mortgage that was taken out on this home.Purchase Details
Home Financials for this Owner
Home Financials are based on the most recent Mortgage that was taken out on this home.Purchase Details
Home Financials for this Owner
Home Financials are based on the most recent Mortgage that was taken out on this home.Purchase Details
Home Financials for this Owner
Home Financials are based on the most recent Mortgage that was taken out on this home.Purchase Details
Home Financials for this Owner
Home Financials are based on the most recent Mortgage that was taken out on this home.Purchase Details
Home Financials for this Owner
Home Financials are based on the most recent Mortgage that was taken out on this home.Similar Homes in the area
Home Values in the Area
Average Home Value in this Area
Purchase History
| Date | Type | Sale Price | Title Company |
|---|---|---|---|
| Condominium Deed | $600,000 | None Available | |
| Not Resolvable | $460,000 | -- | |
| Not Resolvable | $325,000 | -- | |
| Not Resolvable | $325,000 | -- | |
| Deed | $250,000 | -- | |
| Deed | $155,500 | -- | |
| Deed | $119,000 | -- | |
| Deed | $182,000 | -- |
Mortgage History
| Date | Status | Loan Amount | Loan Type |
|---|---|---|---|
| Open | $480,000 | New Conventional | |
| Previous Owner | $230,000 | New Conventional | |
| Previous Owner | $16,484 | No Value Available | |
| Previous Owner | $315,250 | No Value Available | |
| Previous Owner | $315,250 | New Conventional | |
| Previous Owner | $225,000 | Purchase Money Mortgage | |
| Previous Owner | $153,945 | Purchase Money Mortgage | |
| Previous Owner | $77,350 | Purchase Money Mortgage | |
| Previous Owner | $172,900 | Purchase Money Mortgage |
Property History
| Date | Event | Price | Change | Sq Ft Price |
|---|---|---|---|---|
| 05/22/2020 05/22/20 | Sold | $600,000 | +14.3% | $547 / Sq Ft |
| 04/28/2020 04/28/20 | Pending | -- | -- | -- |
| 04/23/2020 04/23/20 | For Sale | $525,000 | +14.1% | $479 / Sq Ft |
| 01/20/2016 01/20/16 | Sold | $460,000 | +9.8% | $462 / Sq Ft |
| 12/10/2015 12/10/15 | Pending | -- | -- | -- |
| 12/01/2015 12/01/15 | For Sale | $419,000 | +28.9% | $421 / Sq Ft |
| 07/01/2013 07/01/13 | Sold | $325,000 | -1.2% | $327 / Sq Ft |
| 05/15/2013 05/15/13 | Pending | -- | -- | -- |
| 04/24/2013 04/24/13 | For Sale | $329,000 | -- | $331 / Sq Ft |
Tax History Compared to Growth
Tax History
| Year | Tax Paid | Tax Assessment Tax Assessment Total Assessment is a certain percentage of the fair market value that is determined by local assessors to be the total taxable value of land and additions on the property. | Land | Improvement |
|---|---|---|---|---|
| 2025 | $7,232 | $624,500 | $0 | $624,500 |
| 2024 | $6,688 | $613,600 | $0 | $613,600 |
| 2023 | $6,274 | $584,200 | $0 | $584,200 |
| 2022 | $5,996 | $551,100 | $0 | $551,100 |
| 2021 | $5,547 | $519,900 | $0 | $519,900 |
| 2020 | $5,205 | $492,900 | $0 | $492,900 |
| 2019 | $4,994 | $473,800 | $0 | $473,800 |
| 2018 | $4,821 | $460,000 | $0 | $460,000 |
| 2017 | $4,597 | $434,100 | $0 | $434,100 |
| 2016 | $4,463 | $405,700 | $0 | $405,700 |
| 2015 | $4,039 | $333,500 | $0 | $333,500 |
| 2014 | $3,906 | $310,500 | $0 | $310,500 |
Agents Affiliated with this Home
-
Lisa May

Seller's Agent in 2020
Lisa May
Gibson Sothebys International Realty
(617) 429-3188
1 in this area
127 Total Sales
-
Anne Fantasia

Seller Co-Listing Agent in 2020
Anne Fantasia
Gibson Sothebys International Realty
(617) 201-5883
100 Total Sales
-
Marta Byrnes
M
Buyer's Agent in 2020
Marta Byrnes
City Residential Boston
(617) 266-6900
6 Total Sales
-
E
Seller's Agent in 2016
Erik Hook
Compass
-
L
Seller's Agent in 2013
Laura Cahill
William Raveis R.E. & Home Services
-
J
Buyer's Agent in 2013
Jaime Kidston and Bri Grady
Coldwell Banker Residential Brokerage - Cambridge - Huron Ave.
Map
Source: MLS Property Information Network (MLS PIN)
MLS Number: 71937583
APN: JAMA-000000-000011-002312-000002
- 3305 Washington St Unit 102
- 43 Iffley Rd
- 8 Brookside Ave Unit 2
- 8 Brookside Ave Unit 3
- 27 Chilcott Place Unit 2
- 1-3 Glines Ave
- 439 Walnut Ave
- 172 Boylston St Unit 3
- 27 Dixwell St Unit 1
- 27 Dixwell St Unit 4
- 27 Dixwell St Unit 12
- 120 School St Unit 2
- 41 W Walnut Park
- 196 Chestnut Ave Unit I
- 7 Segel St Unit 2
- 175 School St Unit A
- 13 Homestead St
- 90 Boylston St Unit 1
- 60 Williams St Unit 402
- 39 W Walnut Park
