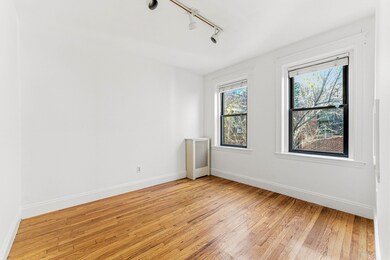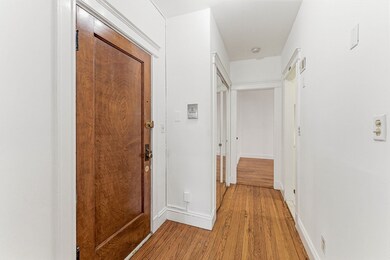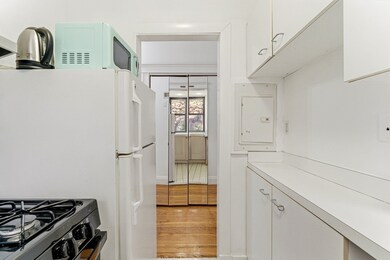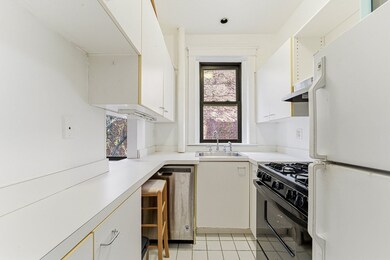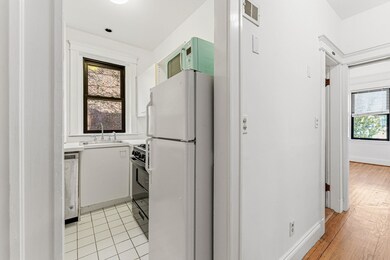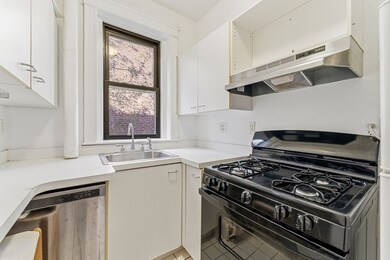39 Glenville Ave Unit 11 Boston, MA 02134
Commonwealth NeighborhoodAbout This Home
Bright and freshly painted 1-bedroom, 1-bath condo on the 2nd floor of a quiet, tree-lined street in the heart of Allston. This spacious home features hardwood floors, high ceilings, large windows with abundant natural light, and an eat-in kitchen perfect for cooking and entertaining. The bedroom offers generous closet space, and additional highlights include updated lighting, a roomy foyer for extra storage, and a fully tiled bathroom. Professionally managed and pet-friendly, laundry in the basement. Ideally located near Harvard Avenue shops, restaurants, BU, and the Green Line (B). Available now, students welcome!
Condo Details
Home Type
- Condominium
Est. Annual Taxes
- $3,694
Year Built
- Built in 1920
Home Design
- 476 Sq Ft Home
- Entry on the 2nd floor
Kitchen
- Range
- Microwave
- Dishwasher
- Disposal
Bedrooms and Bathrooms
- 1 Bedroom
- 1 Full Bathroom
Utilities
- No Cooling
Listing and Financial Details
- Security Deposit $2,100
- Rent includes heat, water, sewer, trash collection, snow removal, gardener
- Assessor Parcel Number W:21 P:00968 S:062,1209030
Community Details
Overview
- Property has a Home Owners Association
Pet Policy
- No Pets Allowed
Map
Source: MLS Property Information Network (MLS PIN)
MLS Number: 73453269
APN: ALLS-000000-000021-000968-000062
- 69 Quint Ave Unit 7
- 5 Spofford Rd Unit 17
- 30 Glenville Ave Unit 1
- 14 Radcliffe Rd Unit 1
- 53 Quint Ave
- 83 Glenville Ave
- 20 Radcliffe Rd Unit 209
- 20 Radcliffe Rd Unit 112
- 21 Park Vale Ave Unit 2
- 86 Glenville Ave Unit 2
- 1304 Commonwealth Ave Unit 5
- 130 Glenville Ave
- 85 Brainerd Rd Unit TH7
- 15 Walbridge St Unit 3
- 28 Verndale St
- 159-161 Allston
- 1161 Commonwealth Ave Unit 8
- 1408 Commonwealth Ave Unit 20
- 1419 Commonwealth Ave Unit 503
- 108 Columbia St Unit 1
- 69 Quint Ave Unit 9
- 69 Quint Ave Unit 4
- 39 Glenville Ave
- 39 Glenville Ave
- 39 Glenville Ave
- 31 Glenville Ave Unit 1
- 76 Quint Ave Unit 9
- 70 Quint Ave Unit 3
- 70 Quint Ave Unit 1
- 25 Glenville Ave
- 25 Glenville Ave
- 25 Glenville Ave
- 25 Glenville Ave Unit B
- 27 Glenville Ave Unit 3
- 23 Glenville Ave Unit 1
- 66 Quint Ave
- 66 Quint Ave
- 66 Quint Ave
- 51 Glenville Ave Unit 15-4
- 6 Radcliffe Rd Unit 1

