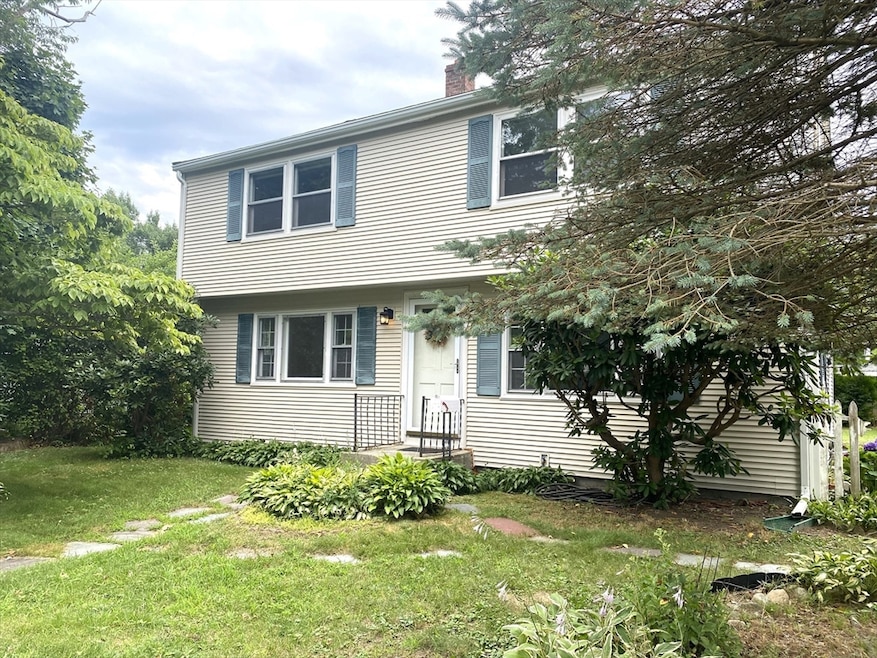
39 Green St Abington, MA 02351
Highlights
- Property is near public transit
- Wood Flooring
- Window Unit Cooling System
- Garrison Architecture
- No HOA
- Park
About This Home
As of September 2024NEW PRICE - This four plus bedroom, two-bath home has been lovingly cared for by a single family for nearly 60 years, reflecting a legacy of warmth & cherished memories. The property offers a unique opportunity for customization, featuring two upper level bedrooms that were converted into a den & kitchenette area, easily revertible to the original layout. The property boasts a large backyard, perfect for outdoor activities, mature plantings, & storage shed. Upgrades include a newer oil tank, water heater, paved driveway and roof. Conveniently located near shopping options & close to the commuter rail-line and other public transportation, with easy access to Boston. With some sweat equity and vision, this house can truly shine, becoming a canvas for your future memories. Easy to Show with Some Notice.
Last Agent to Sell the Property
GRANITE GROUP REALTORS® Listed on: 07/18/2024
Home Details
Home Type
- Single Family
Est. Annual Taxes
- $5,119
Year Built
- Built in 1951
Lot Details
- 7,000 Sq Ft Lot
- Garden
- Property is zoned Res 101
Home Design
- Garrison Architecture
- Frame Construction
- Shingle Roof
- Concrete Perimeter Foundation
Interior Spaces
- 1,386 Sq Ft Home
- Basement Fills Entire Space Under The House
Flooring
- Wood
- Wall to Wall Carpet
- Laminate
- Vinyl
Bedrooms and Bathrooms
- 4 Bedrooms
- 2 Full Bathrooms
Laundry
- Laundry Chute
- Washer Hookup
Parking
- 4 Car Parking Spaces
- Driveway
- Open Parking
- Off-Street Parking
Schools
- Woodsdale Elementary School
- Abington Middle School
- Abington High School
Utilities
- Window Unit Cooling System
- Forced Air Heating System
- Heating System Uses Oil
- Water Heater
Additional Features
- Outdoor Storage
- Property is near public transit
Listing and Financial Details
- Assessor Parcel Number 925046
Community Details
Recreation
- Park
Additional Features
- No Home Owners Association
- Shops
Similar Homes in the area
Home Values in the Area
Average Home Value in this Area
Mortgage History
| Date | Status | Loan Amount | Loan Type |
|---|---|---|---|
| Closed | $386,750 | Purchase Money Mortgage | |
| Closed | $450,000 | Adjustable Rate Mortgage/ARM | |
| Closed | $75,000 | No Value Available | |
| Closed | $25,000 | No Value Available |
Property History
| Date | Event | Price | Change | Sq Ft Price |
|---|---|---|---|---|
| 09/24/2024 09/24/24 | Sold | $455,000 | -0.9% | $328 / Sq Ft |
| 08/06/2024 08/06/24 | Pending | -- | -- | -- |
| 07/30/2024 07/30/24 | Price Changed | $459,000 | -4.2% | $331 / Sq Ft |
| 07/18/2024 07/18/24 | For Sale | $479,000 | -- | $346 / Sq Ft |
Tax History Compared to Growth
Tax History
| Year | Tax Paid | Tax Assessment Tax Assessment Total Assessment is a certain percentage of the fair market value that is determined by local assessors to be the total taxable value of land and additions on the property. | Land | Improvement |
|---|---|---|---|---|
| 2025 | $5,321 | $407,400 | $209,900 | $197,500 |
| 2024 | $5,119 | $382,600 | $190,800 | $191,800 |
| 2023 | $4,773 | $335,900 | $165,900 | $170,000 |
| 2022 | $4,709 | $309,400 | $145,100 | $164,300 |
| 2021 | $4,506 | $273,400 | $131,700 | $141,700 |
| 2020 | $4,694 | $276,100 | $138,200 | $137,900 |
| 2019 | $4,452 | $256,000 | $131,700 | $124,300 |
| 2018 | $4,307 | $241,700 | $131,700 | $110,000 |
| 2017 | $4,226 | $230,300 | $131,700 | $98,600 |
| 2016 | $3,934 | $219,400 | $125,400 | $94,000 |
| 2015 | $3,652 | $214,800 | $125,400 | $89,400 |
Agents Affiliated with this Home
-
Kathleen Sullivan Moran

Seller's Agent in 2024
Kathleen Sullivan Moran
GRANITE GROUP REALTORS®
(617) 538-5893
1 in this area
13 Total Sales
-
Rossanna Coelho
R
Buyer's Agent in 2024
Rossanna Coelho
Collier Cacciola Real Estate, LLC
(508) 818-1811
1 in this area
54 Total Sales
Map
Source: MLS Property Information Network (MLS PIN)
MLS Number: 73266837
APN: ABIN-000004-000000-000160






