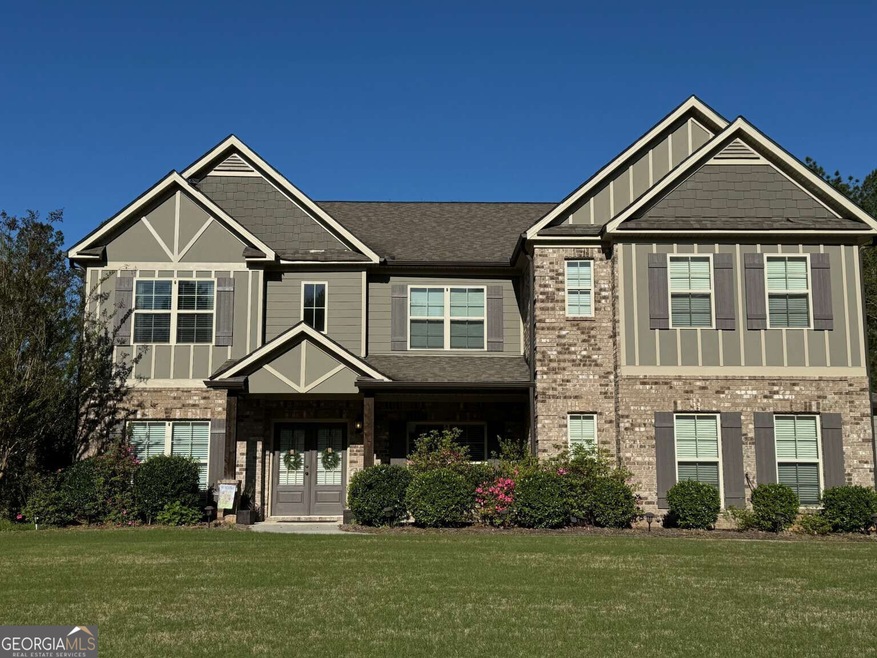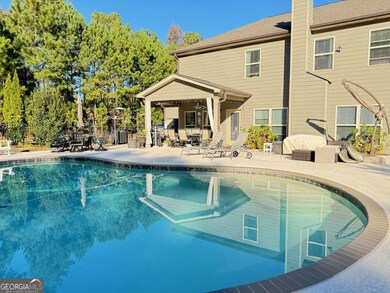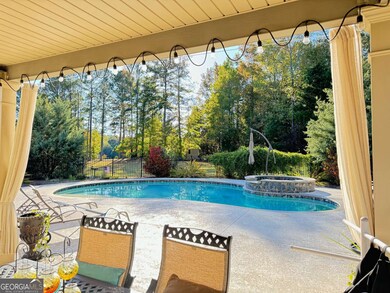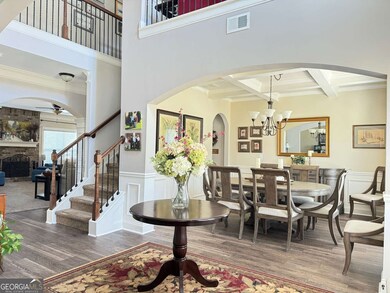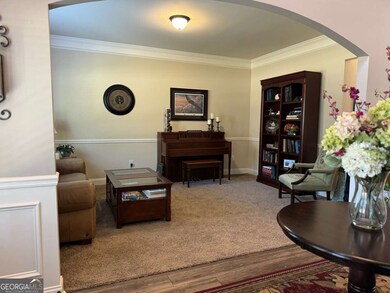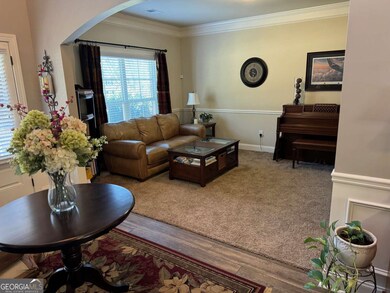39 Hannah Way Palmetto, GA 30268
Estimated payment $4,249/month
Highlights
- Heated In Ground Pool
- No Units Above
- Partially Wooded Lot
- Brooks Elementary School Rated A
- Contemporary Architecture
- Loft
About This Home
Move in ready! Beautiful two-story home with salt water pool and spa in Marie Farms in northern Coweta County! Built in 2015, this 4195 square foot home sits on 1.6 acres. Upstairs you will find a large master suite with sitting area and spacious luxury bath as well as three additional bedrooms, one hall and one jack and jill bath, loft area, and laundry room. Spacious guest room and full bath on main level as well as dining and living rooms. Large great room with wood burning fireplace opens to gourmet kitchen with stainless appliances, including double ovens, large island, and large dining area which walks right out to the inviting pool and patio area! Recent updates include exterior and interior paint, main level Mohawk LVP flooring, new pool/spa heater, and app driven irrigation and pool controls. Located less than 30 minutes from Newnan, Peachtree City and Hartsfield Jackson International Airport.
Home Details
Home Type
- Single Family
Est. Annual Taxes
- $5,571
Year Built
- Built in 2015
Lot Details
- 1.6 Acre Lot
- No Common Walls
- No Units Located Below
- Fenced
- Level Lot
- Sprinkler System
- Partially Wooded Lot
HOA Fees
- $28 Monthly HOA Fees
Home Design
- Contemporary Architecture
- Traditional Architecture
- Slab Foundation
- Composition Roof
- Wood Siding
Interior Spaces
- 4,195 Sq Ft Home
- 2-Story Property
- Tray Ceiling
- Ceiling Fan
- Fireplace Features Masonry
- Double Pane Windows
- Two Story Entrance Foyer
- Family Room with Fireplace
- Great Room
- Loft
- Pull Down Stairs to Attic
Kitchen
- Walk-In Pantry
- Double Oven
- Cooktop
- Microwave
- Dishwasher
- Stainless Steel Appliances
- Kitchen Island
- Solid Surface Countertops
Flooring
- Carpet
- Vinyl
Bedrooms and Bathrooms
- Split Bedroom Floorplan
- Walk-In Closet
- Double Vanity
- Soaking Tub
- Separate Shower
Laundry
- Laundry Room
- Laundry on upper level
Home Security
- Home Security System
- Carbon Monoxide Detectors
- Fire and Smoke Detector
Parking
- Garage
- Parking Pad
- Parking Accessed On Kitchen Level
- Garage Door Opener
Pool
- Heated In Ground Pool
- Spa
- Saltwater Pool
Schools
- Brooks Elementary School
- Blake Bass Middle School
- Northgate High School
Utilities
- Two cooling system units
- Forced Air Heating and Cooling System
- Dual Heating Fuel
- Underground Utilities
- 220 Volts
- Propane
- Electric Water Heater
- Septic Tank
- High Speed Internet
- Phone Available
- Satellite Dish
- Cable TV Available
Community Details
- Association fees include management fee, reserve fund
- Marie Farms North Subdivision
Listing and Financial Details
- Tax Lot 29A
Map
Home Values in the Area
Average Home Value in this Area
Tax History
| Year | Tax Paid | Tax Assessment Tax Assessment Total Assessment is a certain percentage of the fair market value that is determined by local assessors to be the total taxable value of land and additions on the property. | Land | Improvement |
|---|---|---|---|---|
| 2025 | $6,299 | $279,050 | $36,000 | $243,050 |
| 2024 | $5,774 | $253,321 | $36,000 | $217,321 |
| 2023 | $5,774 | $239,983 | $16,000 | $223,983 |
| 2022 | $4,832 | $200,844 | $16,000 | $184,844 |
| 2021 | $4,341 | $169,579 | $16,000 | $153,579 |
| 2020 | $4,369 | $169,579 | $16,000 | $153,579 |
| 2019 | $4,304 | $151,850 | $18,000 | $133,850 |
| 2018 | $4,312 | $151,850 | $18,000 | $133,850 |
| 2017 | $4,311 | $151,850 | $18,000 | $133,850 |
| 2016 | $3,940 | $143,733 | $18,000 | $125,733 |
| 2015 | $399 | $18,000 | $18,000 | $0 |
| 2014 | $226 | $11,475 | $11,475 | $0 |
Property History
| Date | Event | Price | List to Sale | Price per Sq Ft |
|---|---|---|---|---|
| 11/24/2025 11/24/25 | Pending | -- | -- | -- |
| 07/15/2025 07/15/25 | For Sale | $715,000 | 0.0% | $170 / Sq Ft |
| 03/12/2025 03/12/25 | Pending | -- | -- | -- |
| 02/07/2025 02/07/25 | For Sale | $715,000 | -- | $170 / Sq Ft |
Purchase History
| Date | Type | Sale Price | Title Company |
|---|---|---|---|
| Warranty Deed | $351,900 | -- | |
| Warranty Deed | $70,000 | -- | |
| Quit Claim Deed | -- | -- | |
| Limited Warranty Deed | $24,000 | -- | |
| Foreclosure Deed | $30,000 | -- | |
| Deed | $4,902,600 | -- | |
| Deed | $1,125,000 | -- |
Mortgage History
| Date | Status | Loan Amount | Loan Type |
|---|---|---|---|
| Open | $308,512 | VA | |
| Previous Owner | $444,000 | New Conventional |
Source: Georgia MLS
MLS Number: 10455485
APN: 105-7001-026
- 138 Matthew Ct
- 1368 Tommy Lee Cook Rd
- 98 Gosdin Rd
- 58 Creekrise Place
- 65 Green Terrace
- 84 Creekrise Place
- 0 Sweet Rose Ct Unit LT82M2A 10293905
- 121 Forest Berry Ct
- 172 Forest Berry Ct
- 172 Forest Berry Ct Unit LOT 100 M2A
- 119 Fernbank Way
- 45 Kelsey Way
- 1841 Tommy Lee Cook Rd
- 40 Fernbank Way
- 32 Fayme Ct
- 0 Springdale Dr Unit 10647918
- 16 Fayme Ct
- 40 Springdale Dr
- 871 Kelly Farm Rd
- 64 Shadow Ct
