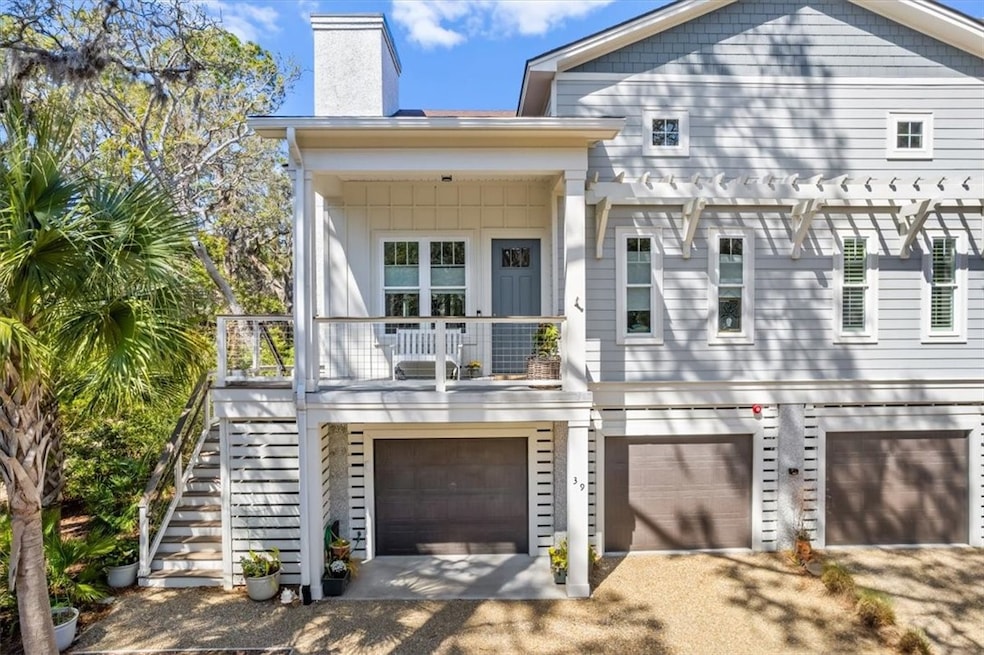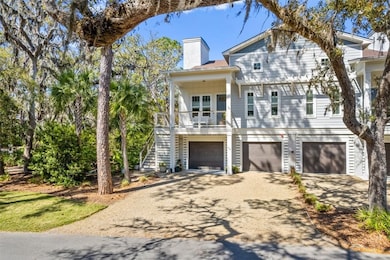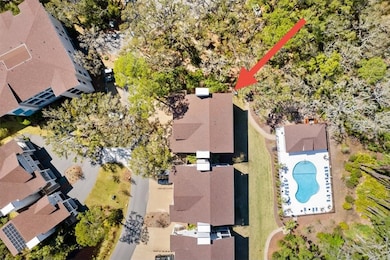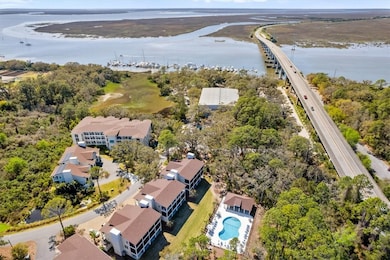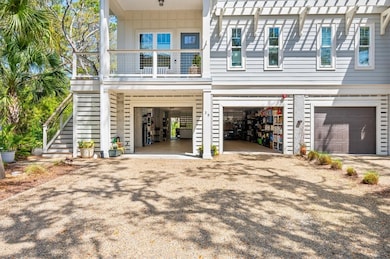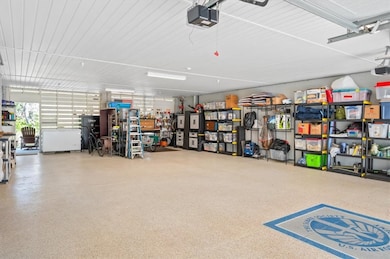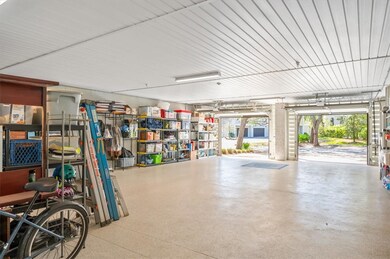39 Harbor Rd Jekyll Island, GA 31527
Jekyll Island NeighborhoodEstimated payment $6,557/month
Highlights
- Airport or Runway
- Boat Facilities
- In Ground Pool
- Satilla Marsh Elementary School Rated A-
- Beach
- Gated Community
About This Home
Discover refined coastal living in this beautifully upgraded 3-bedroom, 3 1/2-bathroom residence in the exclusive Moorings at Jekyll Harbor. With 2385 sq. ft. of meticulously designed space and high-end finishes, this home is extensively upgraded with premium improvements throughout and exemplifies comfort, quality, and timeless craftsmanship.the garage, porches and uuother areas are 1407 sq. Feet. Ideally situated near the Jekyll Island Marina, Zachary’s Riverhouse Restaurant, and the causeway for easy access on and off the island, this is an opportunity you won’t want to miss. Exceptional Features & Premium Upgrades Include: • Elevator to all three floors for convenience, accessibility, and aging-in-place comfort
• Massive 1,407 sq. ft. 4-car garage with dual custom finishes: Gorilla Coating and an additional high-end epoxy floor and adjacent ground-level patio overlooking the pool
• Two spacious screened porches, both with upgraded aluminum insect screens - ideal for coastal breezes and serene tree-lined views overlooking the pool and beautiful live oaks
• Chef’s kitchen remodel featuring custom cabinetry and elegant finishes by "Shelf Genie of the Coastal South"
• Master bathroom remodel with high-end cabinetry and a custom-designed system from “"Closet and Cabinet Experts" for optimal organization
• Frameless glass shower doors in all three bathrooms for a sleek, spa-like aesthetic
• Electric power-driven shades throughout the home—on patio doors, all three bedrooms, and the living area—providing privacy and light control at the touch of a button • Dehumidifier for HVAC system for enhanced comfort and efficiency in the coastal climate
• Extensive bonus room remodel featuring added windows, shiplap walls, and Levolour window treatments—plus dedicated custom attic storage areas
• Shiplap walls throughout the second-floor living and bedroom areas, adding warmth and character
• Custom Levolour window treatments on all windows for consistency and elegance
• Additional upgrades include step tread carpet on stairs, a new washer and dryer updated garage lighting, and an anti-fungal HVAC drain system Location Highlights: Walking distance to the marina, restaurants, and riverfront • Quick access to the Beach Village, Historic District, bike paths, and Jekyll’s pristine beaches
• Peaceful, secure, and beautifully maintained community with pool access and water views
Whether you seek a primary residence, a high-end vacation home, or an investment property, this coastal retreat offers unmatched quality and value. Every inch of this home has been upgraded with care, function, and timeless style. Opportunities like this don’t last—schedule your private showing today and step into the luxury coastal lifestyle you’ve been dreaming of.
Townhouse Details
Home Type
- Townhome
Est. Annual Taxes
- $959
Year Built
- Built in 2021
Lot Details
- No Unit Above or Below
- 1 Common Wall
- Landscaped
- Sprinkler System
- Land Lease of $1,372 per year
HOA Fees
- $884 Monthly HOA Fees
Parking
- 4 Car Attached Garage
- Parking Storage or Cabinetry
- Garage Door Opener
- Driveway
- Golf Cart Garage
Home Design
- Pillar, Post or Pier Foundation
- Raised Foundation
- Composition Roof
- Concrete Siding
- Concrete Perimeter Foundation
- HardiePlank Type
Interior Spaces
- 2,385 Sq Ft Home
- Ceiling Fan
- Double Pane Windows
- Insulated Doors
- Home Security System
- Property Views
Kitchen
- Self-Cleaning Oven
- Range with Range Hood
- Microwave
- Dishwasher
- Kitchen Island
Flooring
- Wood
- Carpet
- Tile
- Vinyl
Bedrooms and Bathrooms
- 4 Bedrooms
Laundry
- Laundry Room
- Dryer
Eco-Friendly Details
- Energy-Efficient Windows
- Energy-Efficient Insulation
- Energy-Efficient Doors
- ENERGY STAR Certified Homes
Pool
- In Ground Pool
- Saltwater Pool
Outdoor Features
- Boat Facilities
Schools
- Satilla Marsh Elementary School
- Glynn Middle School
- Glynn Academy High School
Utilities
- Zoned Heating and Cooling
- Programmable Thermostat
- Underground Utilities
- Phone Available
- Cable TV Available
Listing and Financial Details
- Assessor Parcel Number 06-01272
- Seller Considering Concessions
Community Details
Overview
- Association fees include management, flood insurance, insurance, ground maintenance, maintenance structure, pest control, phone, reserve fund, sewer, trash
- Private Membership Available
- Best Association Management Association, Phone Number (912) 638-4590
- The Moorings At Jekyll Harbor Subdivision
Amenities
- Community Barbecue Grill
- Picnic Area
- Shops
- Airport or Runway
- Clubhouse
- Elevator
Recreation
- Beach
- Community Pool
- Trails
Pet Policy
- Pets Allowed
Security
- Gated Community
Map
Home Values in the Area
Average Home Value in this Area
Tax History
| Year | Tax Paid | Tax Assessment Tax Assessment Total Assessment is a certain percentage of the fair market value that is determined by local assessors to be the total taxable value of land and additions on the property. | Land | Improvement |
|---|---|---|---|---|
| 2025 | $5,372 | $271,760 | $0 | $271,760 |
| 2024 | $5,372 | $271,760 | $0 | $271,760 |
| 2023 | $889 | $266,319 | $0 | $266,319 |
| 2022 | $4,553 | $230,320 | $0 | $230,320 |
Property History
| Date | Event | Price | List to Sale | Price per Sq Ft | Prior Sale |
|---|---|---|---|---|---|
| 07/13/2025 07/13/25 | Price Changed | $1,075,000 | -2.3% | $451 / Sq Ft | |
| 04/14/2025 04/14/25 | Price Changed | $1,100,000 | -12.0% | $461 / Sq Ft | |
| 03/31/2025 03/31/25 | For Sale | $1,250,000 | +87.7% | $524 / Sq Ft | |
| 01/21/2022 01/21/22 | Sold | $665,797 | +1.4% | $342 / Sq Ft | View Prior Sale |
| 12/22/2021 12/22/21 | Pending | -- | -- | -- | |
| 07/01/2020 07/01/20 | For Sale | $656,900 | -- | $338 / Sq Ft |
Source: Golden Isles Association of REALTORS®
MLS Number: 1652939
APN: 06-01272
- 13 Harbor Rd
- 113 Seaside Terrace
- 111 Seaside Terrace
- 206 Live Oak Way
- 208 Live Oak Way
- 106 Seaside Terrace
- 117 Seaside Terrace
- 204 Live Oak Way
- 211 Live Oak Way
- 210 Live Oak Way
- 209 Live Oak Way
- 200 Live Oak Way
- 114 Seaside Terrace
- 53 Water Oak Way
- 305 Old Plantation Rd
- 104 Seaside Terrace
- 4 Ogden St
- 18 Ogden St
- 716 N Beachview Dr
- 3 Barnes Ave Unit A
- 205 Harbor Rd
- 100 Floyd St Unit 205
- 1030 Village Oaks Ln
- 935 Beachview Dr Unit ID1377141P
- 935 Beachview Dr Unit ID1267843P
- 935 Beachview Dr Unit ID1267834P
- 935 Beachview Dr Unit ID1267839P
- 512 Harbour Oaks Dr
- 307 Harbour Oaks Dr
- 4 Palm Villas Ct
- 800 Mallery St Unit 61
- 800 Mallery St Unit 27
- 609 Delegal St
- 807 Mallery St Unit A
- 1000 Mallery St Unit E96
- 104 Courtyard Villas Unit D9
- 1524 Ocean Blvd
- 17 Sea Oats Ln
- 1548 Ocean Blvd
- 612 Albany St
