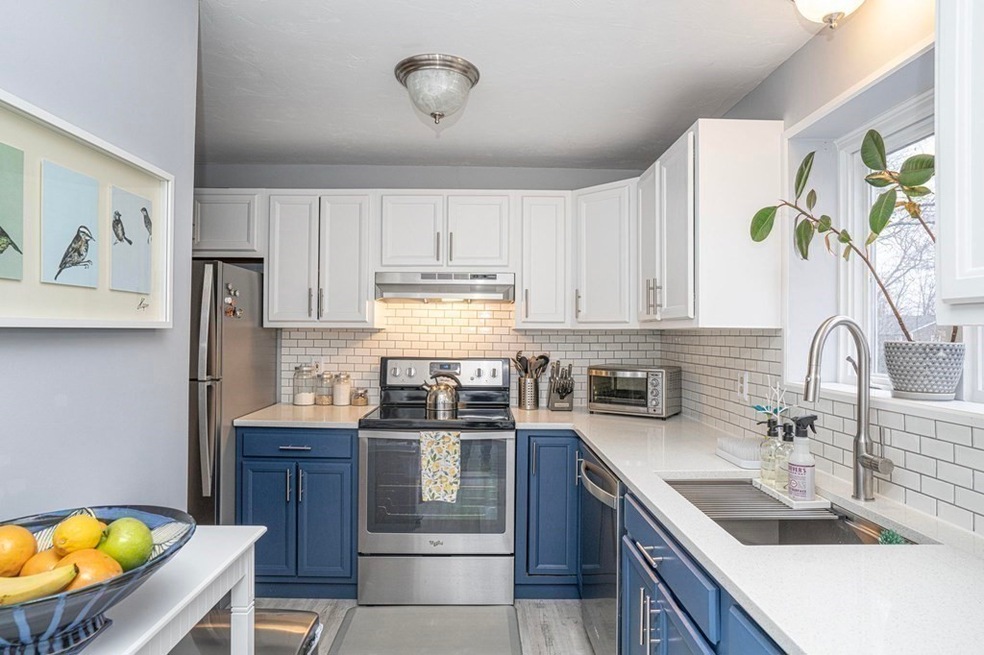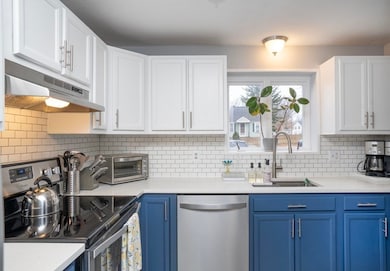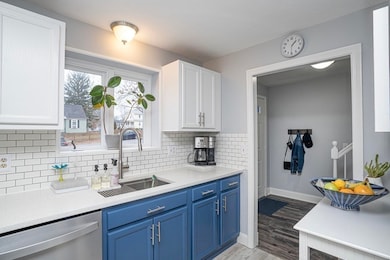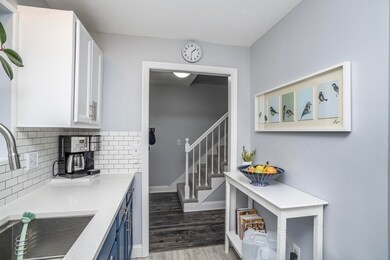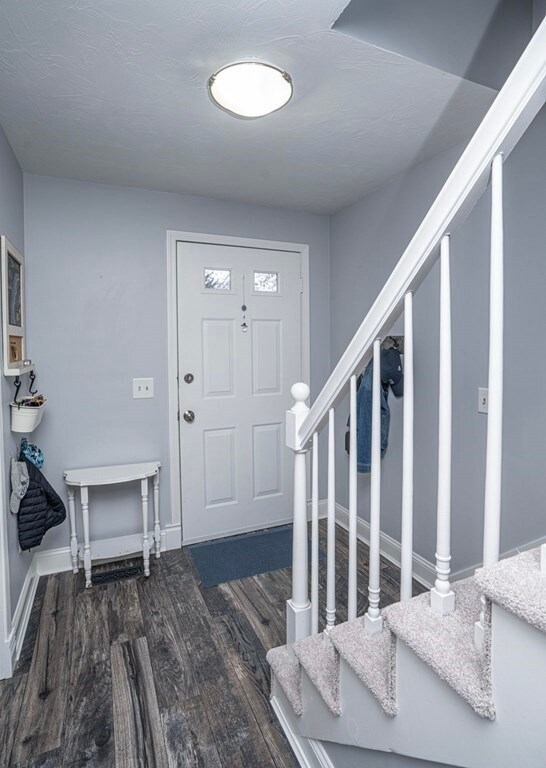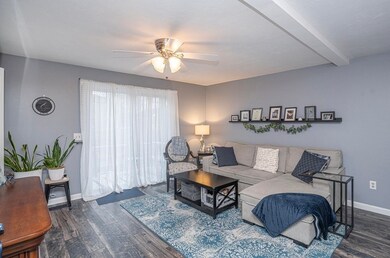
39 Harding Ave Unit 2 Attleboro, MA 02703
South Attleboro Village NeighborhoodHighlights
- Deck
- Fenced
- Carpet
- Forced Air Heating and Cooling System
About This Home
As of March 2023Offer Deadline Sunday 7PM! Welcome to this stunning townhouse with tons of updates! As you walk into the house you can see the beautifully redone kitchen with quartz counter tops, stainless steel appliances and luxury vinyl. The living room is finished with newer laminate flooring, and off of the living room is a half bath and laundry. From the living room, you can walk right out onto the deck, which leads to a spacious fenced in yard. Upstairs you will find two good size bedrooms and a full bath. This full bathroom includes a new tub with tile, a new vanity and new flooring. The second floor carpet is also brand new. With all of these updates, all you have to do is move in! For storage, there is a pull-down attic with ample space, and the basement is accessible from the back through a new bulkhead. The HOA fee is low at $200 a month. The association has recently painted the decks, doors and bulkheads and installed a french drain system in the back yard. Don't miss out on this one
Townhouse Details
Home Type
- Townhome
Est. Annual Taxes
- $2,744
Year Built
- Built in 1986
HOA Fees
- $200 Monthly HOA Fees
Parking
- 2 Car Parking Spaces
Interior Spaces
- 1,098 Sq Ft Home
- 2-Story Property
- Basement
Kitchen
- Range
- Dishwasher
Flooring
- Carpet
- Laminate
- Vinyl
Bedrooms and Bathrooms
- 2 Bedrooms
- Primary bedroom located on second floor
Laundry
- Dryer
- Washer
Utilities
- Forced Air Heating and Cooling System
- 1 Cooling Zone
- 1 Heating Zone
- Heating System Uses Natural Gas
- Gas Water Heater
Additional Features
- Deck
- Fenced
Listing and Financial Details
- Assessor Parcel Number M:5 L:276 U:U2,2754370
Community Details
Overview
- Association fees include insurance, maintenance structure, ground maintenance, snow removal
- 6 Units
Amenities
- Common Area
Pet Policy
- Call for details about the types of pets allowed
Ownership History
Purchase Details
Home Financials for this Owner
Home Financials are based on the most recent Mortgage that was taken out on this home.Purchase Details
Home Financials for this Owner
Home Financials are based on the most recent Mortgage that was taken out on this home.Purchase Details
Home Financials for this Owner
Home Financials are based on the most recent Mortgage that was taken out on this home.Purchase Details
Home Financials for this Owner
Home Financials are based on the most recent Mortgage that was taken out on this home.Purchase Details
Home Financials for this Owner
Home Financials are based on the most recent Mortgage that was taken out on this home.Similar Homes in the area
Home Values in the Area
Average Home Value in this Area
Purchase History
| Date | Type | Sale Price | Title Company |
|---|---|---|---|
| Not Resolvable | $180,000 | -- | |
| Not Resolvable | $130,000 | -- | |
| Quit Claim Deed | -- | -- | |
| Deed | $168,000 | -- | |
| Deed | $102,900 | -- | |
| Deed | $49,000 | -- |
Mortgage History
| Date | Status | Loan Amount | Loan Type |
|---|---|---|---|
| Open | $240,000 | Purchase Money Mortgage | |
| Closed | $144,000 | New Conventional | |
| Previous Owner | $117,000 | New Conventional | |
| Previous Owner | $136,500 | New Conventional | |
| Previous Owner | $159,700 | No Value Available | |
| Previous Owner | $159,600 | Purchase Money Mortgage | |
| Previous Owner | $35,000 | No Value Available | |
| Previous Owner | $97,700 | Purchase Money Mortgage |
Property History
| Date | Event | Price | Change | Sq Ft Price |
|---|---|---|---|---|
| 03/06/2023 03/06/23 | Sold | $330,000 | +17.9% | $301 / Sq Ft |
| 01/30/2023 01/30/23 | Pending | -- | -- | -- |
| 01/22/2023 01/22/23 | For Sale | $280,000 | +55.6% | $255 / Sq Ft |
| 01/19/2018 01/19/18 | Sold | $180,000 | -5.2% | $164 / Sq Ft |
| 12/20/2017 12/20/17 | Pending | -- | -- | -- |
| 10/31/2017 10/31/17 | For Sale | $189,900 | +46.1% | $173 / Sq Ft |
| 06/19/2014 06/19/14 | Sold | $130,000 | 0.0% | $118 / Sq Ft |
| 05/05/2014 05/05/14 | Off Market | $130,000 | -- | -- |
| 04/18/2014 04/18/14 | For Sale | $137,400 | -- | $125 / Sq Ft |
Tax History Compared to Growth
Tax History
| Year | Tax Paid | Tax Assessment Tax Assessment Total Assessment is a certain percentage of the fair market value that is determined by local assessors to be the total taxable value of land and additions on the property. | Land | Improvement |
|---|---|---|---|---|
| 2025 | $3,963 | $315,800 | $0 | $315,800 |
| 2024 | $3,091 | $242,800 | $0 | $242,800 |
| 2023 | $2,968 | $216,800 | $0 | $216,800 |
| 2022 | $2,744 | $189,900 | $0 | $189,900 |
| 2021 | $2,615 | $176,700 | $0 | $176,700 |
| 2020 | $2,484 | $170,600 | $0 | $170,600 |
| 2019 | $2,393 | $169,000 | $0 | $169,000 |
| 2018 | $1,919 | $129,500 | $0 | $129,500 |
| 2017 | $1,908 | $131,100 | $0 | $131,100 |
| 2016 | $1,872 | $126,300 | $0 | $126,300 |
| 2015 | $1,881 | $127,900 | $0 | $127,900 |
| 2014 | $1,923 | $129,500 | $0 | $129,500 |
Agents Affiliated with this Home
-

Seller's Agent in 2023
Thomas Michaud
Conway - Mansfield
(508) 558-3475
1 in this area
52 Total Sales
-
J
Buyer's Agent in 2023
Joseph Marinucci
Senne
(508) 330-5335
1 in this area
26 Total Sales
-

Seller's Agent in 2018
Sheri Bishop
HomeSmart Professionals
(508) 472-0306
4 in this area
85 Total Sales
-
M
Seller's Agent in 2014
Marcia Kramarz
RE/MAX
-

Buyer's Agent in 2014
Cindy Fraielli
Bristol South Inc.
(774) 266-1567
58 Total Sales
Map
Source: MLS Property Information Network (MLS PIN)
MLS Number: 73072712
APN: ATTL-000005-000000-000276-000002U
- 4 Gardner Ave
- 1 Holly St
- 106 Pond St Unit U 1
- 91 Greenwich St
- 18 Newton St
- 417 Brown St Unit 23
- 417 Brown St Unit 31
- 21 Sibley St
- 436 Brown St
- 51 Lawn St
- 32 Lawn St
- 39 Castle Rd Unit 149
- 7 Queens Rd
- 1 Forest Ln Unit 225
- 61 Mendon Rd
- 31 Carleton St
- 40 Carpenter St Unit L
- 40 Carpenter St
- 37 Turner St
- 96 Robinson Ave
