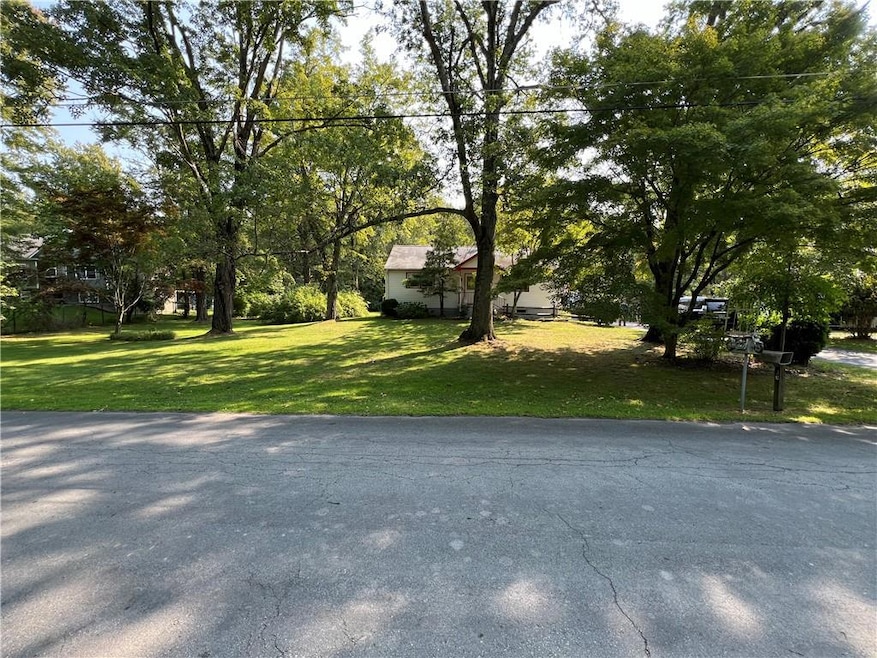
39 Harmony Ln Montgomery, NY 12549
Highlights
- 0.69 Acre Lot
- Separate Outdoor Workshop
- Eat-In Kitchen
- Wood Flooring
- 1 Car Detached Garage
- Home Security System
About This Home
As of May 2025True pride of ownership is reflected throughout this wonderfully maintained Ranch in Montgomery! This home is located on a tree-lined, dead-end street all contributing to a peaceful and pretty place to live. This home features 3 bedrooms, 1 full bath, large dining room, large updated eat-in-kitchen and lovely den with access to the park-like outdoors. Oversized garage has additional workshop room and plenty of storage space which will come in handy. Unfinished basement has washer/dryer and lots of storage space. Village of Montgomery is close by where you can enjoy restaurants, shopping and City Winery. Easy commuter access to NYC via Metro North train station in Beacon. Highways I84 and I87 are each approximately a 10 minute drive from the house. Come by and take a look at this wonderful house and make it your home. You won't be disappointed!
Last Agent to Sell the Property
ARC Realty LLC Brokerage Phone: 914-261-8006 License #49CA0978601 Listed on: 10/09/2024
Home Details
Home Type
- Single Family
Est. Annual Taxes
- $5,990
Year Built
- Built in 1953
Parking
- 1 Car Detached Garage
Interior Spaces
- 1,376 Sq Ft Home
- 1-Story Property
- Ceiling Fan
- Unfinished Basement
- Basement Fills Entire Space Under The House
- Attic Fan
- Home Security System
Kitchen
- Eat-In Kitchen
- Dishwasher
Flooring
- Wood
- Carpet
Bedrooms and Bathrooms
- 3 Bedrooms
- 1 Full Bathroom
Laundry
- Dryer
- Washer
Schools
- East Coldenham Elementary School
- Valley Central Middle School
- Valley Central High School
Utilities
- Central Air
- Baseboard Heating
- Heating System Uses Oil
- Well
- Water Heater
- Septic Tank
Additional Features
- Separate Outdoor Workshop
- 0.69 Acre Lot
Listing and Financial Details
- Exclusions: Generator, Second Refrigerator
- Assessor Parcel Number 334289-031-000-0001-018.000-0000
Ownership History
Purchase Details
Home Financials for this Owner
Home Financials are based on the most recent Mortgage that was taken out on this home.Similar Homes in Montgomery, NY
Home Values in the Area
Average Home Value in this Area
Purchase History
| Date | Type | Sale Price | Title Company |
|---|---|---|---|
| Deed | $390,000 | None Available |
Mortgage History
| Date | Status | Loan Amount | Loan Type |
|---|---|---|---|
| Open | $357,142 | FHA | |
| Previous Owner | $100,000 | Unknown |
Property History
| Date | Event | Price | Change | Sq Ft Price |
|---|---|---|---|---|
| 05/09/2025 05/09/25 | Sold | $390,000 | +0.3% | $283 / Sq Ft |
| 02/24/2025 02/24/25 | Pending | -- | -- | -- |
| 02/03/2025 02/03/25 | Price Changed | $389,000 | -7.2% | $283 / Sq Ft |
| 01/29/2025 01/29/25 | Price Changed | $419,000 | 0.0% | $305 / Sq Ft |
| 01/29/2025 01/29/25 | For Sale | $419,000 | +7.4% | $305 / Sq Ft |
| 12/18/2024 12/18/24 | Off Market | $390,000 | -- | -- |
| 11/05/2024 11/05/24 | Price Changed | $399,000 | -3.9% | $290 / Sq Ft |
| 10/23/2024 10/23/24 | For Sale | $415,000 | -- | $302 / Sq Ft |
Tax History Compared to Growth
Tax History
| Year | Tax Paid | Tax Assessment Tax Assessment Total Assessment is a certain percentage of the fair market value that is determined by local assessors to be the total taxable value of land and additions on the property. | Land | Improvement |
|---|---|---|---|---|
| 2023 | $5,990 | $122,300 | $39,400 | $82,900 |
| 2022 | $6,089 | $122,300 | $39,400 | $82,900 |
| 2021 | $6,387 | $122,300 | $39,400 | $82,900 |
| 2020 | $3,628 | $122,300 | $39,400 | $82,900 |
| 2019 | $3,514 | $122,300 | $39,400 | $82,900 |
| 2018 | $3,514 | $122,300 | $39,400 | $82,900 |
| 2017 | $3,329 | $122,300 | $39,400 | $82,900 |
| 2016 | $3,318 | $122,300 | $39,400 | $82,900 |
| 2015 | -- | $122,300 | $39,400 | $82,900 |
| 2014 | -- | $122,300 | $39,400 | $82,900 |
Agents Affiliated with this Home
-
A
Seller's Agent in 2025
Anthony Caragliano
ARC Realty LLC
(914) 261-8006
1 in this area
13 Total Sales
-
L
Seller Co-Listing Agent in 2025
Lucille Caragliano
ARC Realty LLC
(914) 806-5231
1 in this area
10 Total Sales
-

Buyer's Agent in 2025
Alexander Cortez
Keller Williams Prestige Prop
(845) 492-7919
1 in this area
5 Total Sales
Map
Source: OneKey® MLS
MLS Number: H6327670
APN: 334289-031-000-0001-018.000-0000
- 7 Didio Ln
- 353 Berea Rd
- 312 Coldenham Rd
- 967 State Route 17k
- 135 Browns Rd
- 47 Wildwood Dr
- 571 International Blvd
- 163 Berea Rd
- 24 Wildwood Dr
- 989 State Route 17k
- 9 Rustic Dr
- 307 Route 17k
- 573 International Blvd
- 7 Bittles Place
- 2 Rustic Dr
- 86 Westwood Dr
- 44 Old Route 208
- 2190 State Route 208
- 10 Flamingo Dr
- 0 Bracken Rd Unit KEY822010
