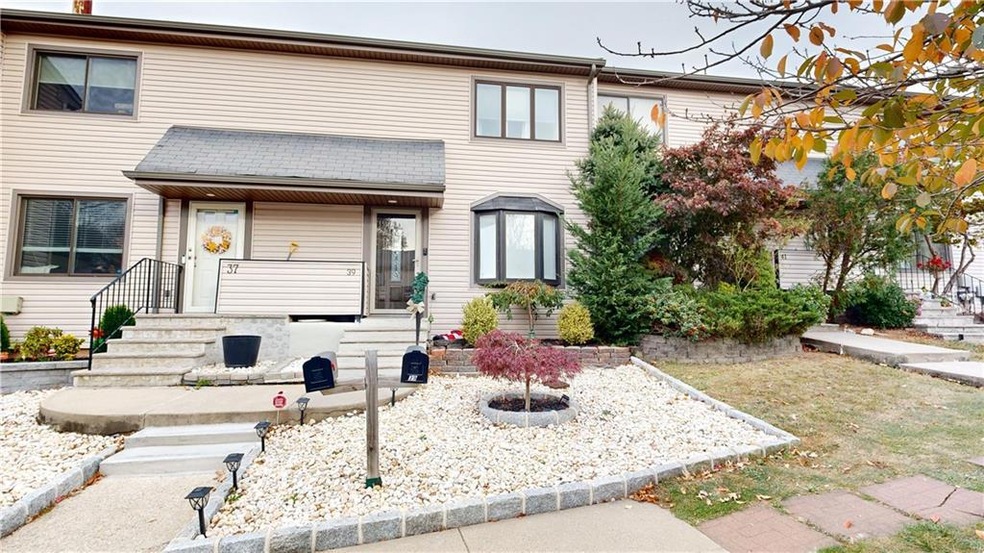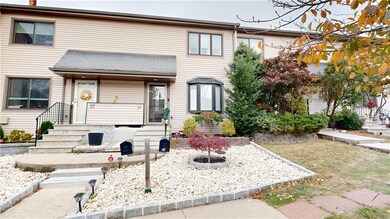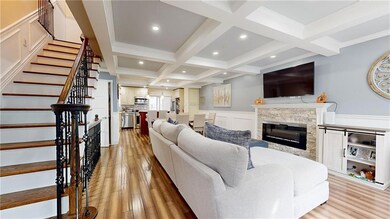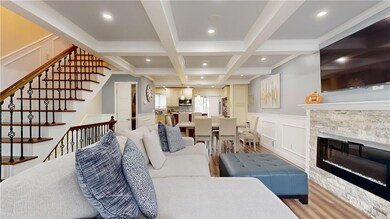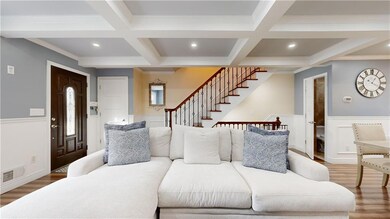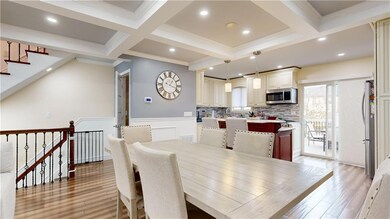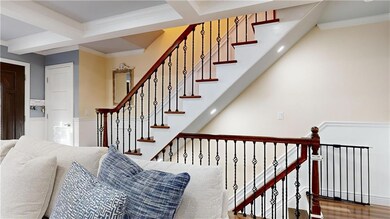39 Hemlock Ct Unit 152 Staten Island, NY 10309
Rossville NeighborhoodEstimated payment $4,016/month
Highlights
- Deck
- Wood Flooring
- Laundry Room
- P.S. 56 - The Louis Desario School Rated A
- Crown Molding
- Central Air
About This Home
Welcome to the stunning Woodbrook Estates, where this exceptional 3-bedroom, 4-bath single family -attached condo townhome offers the perfect blend of comfort, style, and community living. Nestled in a serene setting with tranquil grounds, this sought-after community boasts a large pool, clubhouse, tennis and playground for your enjoyment. The main level greets you with a coat closet and an inviting open floor plan adorned with Kaufer ceilings, hardwood floors, and elegant crown moldings. The beautiful kitchen features a stainless-steel appliance package, granite countertops, a stylish backsplash, and a spacious island with access to a private deck. A convenient half bath completes this level. Upper level, the primary bedroom impresses with two closets and a half bath, while two additional bedrooms, each with ample closet space, share a full bathroom. This level also offers access to an attic, providing additional storage space. The lower level offers a versatile family room, a 3⁄4 bath, a laundry room, a utility room, and access to the backyard, providing additional space for relaxation or entertaining. Ideally located close to schools, shopping, parks, highways, and public transportation, this home truly has it all!
Home Details
Home Type
- Single Family
Est. Annual Taxes
- $4,718
Year Built
- Built in 1983
Lot Details
- 1,480 Sq Ft Lot
- Lot Dimensions are 74 x 20
- Back and Front Yard
- Property is zoned R3-2
Home Design
- Pitched Roof
- Vinyl Siding
Interior Spaces
- 1,661 Sq Ft Home
- 2-Story Property
- Crown Molding
- Wood Flooring
- Finished Basement
- Basement Fills Entire Space Under The House
Kitchen
- Stove
- Microwave
- Dishwasher
Bedrooms and Bathrooms
- 3 Bedrooms
Laundry
- Laundry Room
- Dryer
- Washer
Parking
- 1 Parking Space
- Carport
Outdoor Features
- Deck
Utilities
- Central Air
- Heating System Uses Gas
- 220 Volts
- Gas Water Heater
Listing and Financial Details
- Tax Block 7048
Map
Home Values in the Area
Average Home Value in this Area
Tax History
| Year | Tax Paid | Tax Assessment Tax Assessment Total Assessment is a certain percentage of the fair market value that is determined by local assessors to be the total taxable value of land and additions on the property. | Land | Improvement |
|---|---|---|---|---|
| 2025 | $4,718 | $39,902 | $2,071 | $37,831 |
| 2024 | $4,718 | $33,198 | $2,349 | $30,849 |
| 2023 | $4,501 | $22,162 | $2,377 | $19,785 |
| 2022 | $4,174 | $24,692 | $3,319 | $21,373 |
| 2021 | $4,400 | $24,692 | $3,319 | $21,373 |
| 2020 | $4,392 | $24,023 | $3,319 | $20,704 |
| 2019 | $2,890 | $20,925 | $3,319 | $17,606 |
| 2018 | $3,467 | $18,468 | $3,245 | $15,223 |
| 2017 | $3,252 | $17,423 | $3,319 | $14,104 |
| 2016 | $3,265 | $17,883 | $3,319 | $14,564 |
| 2015 | $2,941 | $17,400 | $2,780 | $14,620 |
| 2014 | $2,941 | $16,912 | $3,284 | $13,628 |
Property History
| Date | Event | Price | List to Sale | Price per Sq Ft | Prior Sale |
|---|---|---|---|---|---|
| 07/08/2025 07/08/25 | Pending | -- | -- | -- | |
| 07/08/2025 07/08/25 | For Sale | $688,000 | +33.6% | $414 / Sq Ft | |
| 11/15/2019 11/15/19 | Sold | $515,000 | -2.8% | $289 / Sq Ft | View Prior Sale |
| 10/03/2019 10/03/19 | Pending | -- | -- | -- | |
| 09/12/2019 09/12/19 | For Sale | $529,900 | +51.4% | $297 / Sq Ft | |
| 03/29/2019 03/29/19 | Sold | $350,000 | +0.3% | $196 / Sq Ft | View Prior Sale |
| 01/07/2019 01/07/19 | Pending | -- | -- | -- | |
| 11/30/2018 11/30/18 | For Sale | $349,000 | -- | $196 / Sq Ft |
Purchase History
| Date | Type | Sale Price | Title Company |
|---|---|---|---|
| Bargain Sale Deed | $515,000 | Security Ttl Guarantee Corp | |
| Bargain Sale Deed | $350,000 | Forest Abstract Co | |
| Warranty Deed | $365,000 | None Available | |
| Bargain Sale Deed | $298,969 | Consumers Title Agency Inc | |
| Bargain Sale Deed | $212,000 | Fidelity National Title Ins | |
| Interfamily Deed Transfer | -- | -- | |
| Deed | $131,000 | Security Title & Guaranty Co |
Mortgage History
| Date | Status | Loan Amount | Loan Type |
|---|---|---|---|
| Open | $435,000 | New Conventional | |
| Previous Owner | $288,000 | New Conventional | |
| Previous Owner | $232,750 | Purchase Money Mortgage | |
| Previous Owner | $284,000 | Purchase Money Mortgage | |
| Previous Owner | $166,500 | No Value Available | |
| Previous Owner | $56,000 | No Value Available |
Source: Brooklyn Board of REALTORS®
MLS Number: 494017
APN: 07048-1022
- 22 Charleston Ave Unit 168
- 76 Lucille Ave
- 37 Charleston Ave
- 5 Wirt Ave
- 87 Cypress Loop Unit 243
- 85 Cypress Loop
- 97 Bower Ct Unit 1
- 97 Bower Ct Unit 74
- 38 Cypress Loop
- 40 Bower Ct
- 45 Redwood Loop
- 125 Wirt Ave
- 149 Lucille Ave
- 28 Berry Ct Unit 576
- 62 Arrowood Ct Unit 601
- 27 Berry Ct Unit 565
- 591 Correll Ave Unit 146
- 24 Berry Ct Unit 574
- 599 Correll Ave Unit 150
- 159 Wirt Ave
