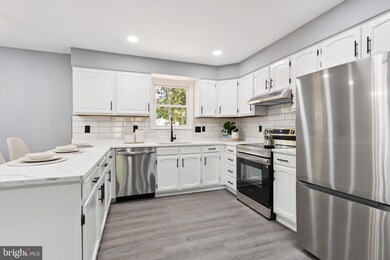
39 Hidden Lake Dr Stafford, VA 22556
Mountain View NeighborhoodHighlights
- Deck
- Partially Wooded Lot
- No HOA
- Mountain View High School Rated A
- Rambler Architecture
- Central Air
About This Home
LANDLORD WELCOMES SECTION 8 VOUCHES!! PETS Experience refined living in this fully renovated Hidden Lake residence, where timeless elegance meets modern design. Boasting a new roof, stainless steel appliances, quartz countertops, luxury plank flooring, custom lighting, and designer finishes throughout, this home offers effortless sophistication in every detail. Set on a serene wooded lot with access to the community lake, it provides the perfect balance of privacy and exclusivity while remaining just minutes from I-95, shopping, and dining—an exceptional retreat that truly elevates everyday living.
Listing Agent
(571) 243-1518 ben@benkessiehomes.com RE/MAX Galaxy License #0225218202 Listed on: 10/30/2025
Home Details
Home Type
- Single Family
Est. Annual Taxes
- $4,053
Year Built
- Built in 1992
Lot Details
- Property is Fully Fenced
- Wood Fence
- Partially Wooded Lot
- Back Yard
- Property is zoned A2
Home Design
- Rambler Architecture
- Permanent Foundation
- Architectural Shingle Roof
- Vinyl Siding
Interior Spaces
- 1,450 Sq Ft Home
- Property has 1 Level
- Electric Oven or Range
Bedrooms and Bathrooms
- 4 Main Level Bedrooms
- 2 Full Bathrooms
Parking
- Driveway
- Paved Parking
Outdoor Features
- Deck
Schools
- Rockhill Elementary School
- Aj Wright Middle School
- Mountain View High School
Utilities
- Central Air
- Heat Pump System
- 200+ Amp Service
- Well
- Electric Water Heater
- Septic Equal To The Number Of Bedrooms
Listing and Financial Details
- Residential Lease
- Security Deposit $3,200
- 12-Month Min and 24-Month Max Lease Term
- Available 11/7/25
- Assessor Parcel Number 8A 2 D 8
Community Details
Overview
- No Home Owners Association
- Hidden Lake Subdivision
Pet Policy
- No Pets Allowed
Map
About the Listing Agent

Ben Kessie
Associate Broker | Luxury Real Estate Consultant | CEO, Konah Real Estate Group
Our Team Serving the Virginia, Maryland, and Washington, D.C. Markets
With over a decade of experience guiding clients through the ever-evolving DMV real estate market, Ben Kessie is recognized as a trusted leader, fierce negotiator, and client-first advisor. As an Associate Broker and CEO of Konah Real Estate Group, Ben leads a results-driven team that specializes in luxury homes,
Ben's Other Listings
Source: Bright MLS
MLS Number: VAST2043948
APN: 8A-2-D-8
- 102 Hilda Dr
- 14 Ryland Rd
- 59 Hidden Lake Dr
- 66 Hidden Lake Dr
- 109 Longview Dr
- 123 Holly Dr
- 0 Glade Dr
- LOT 8 8E Hidden Ln
- 65 Boundary Dr
- 4 W Briar Dr
- 160 Walnut Ridge Dr
- 9 W Briar Dr
- 22 Breezy Hill Dr
- 139 Woodland Dr
- 111 Hillcrest Dr
- 17 Ruby Dr
- 16 Crestview Dr
- 60 Hillcrest Dr
- 119 Woodland Dr
- 2 Hillcrest Dr
- 118 Longview Dr
- 146 Van Horn Ln
- 1440 Hartwood Rd
- 31 Willowmere Ct
- 94 Cherry Hill Dr
- 83 Ripley Rd
- 23 Webb Ct
- 14 Saint Peters Ct
- 2195 Mountain View Rd
- 116 Chriswood Ln
- 54 Vista Woods Rd
- 133 Meadows Rd
- 1008 Garrisonville Rd
- 57 Spring Lake Dr
- 39 Walt Whitman Blvd
- 10584 Brent Town Rd
- 5 Sharon Ln
- 14 Stoneridge Ct
- 116 Elmsley Ln
- 502 Cabin Ct






