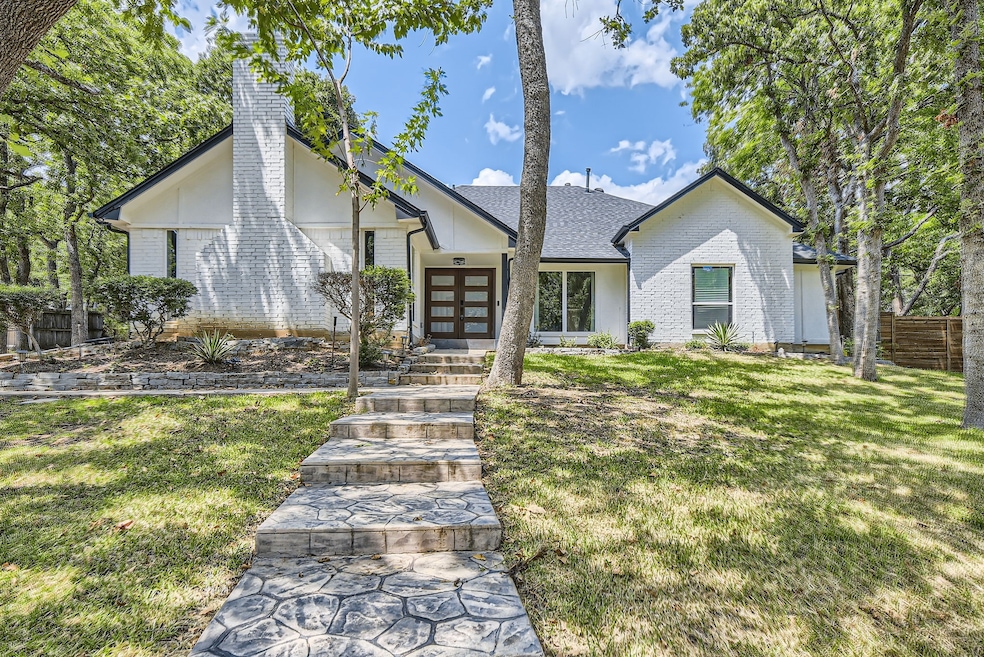
39 Highview Cir Denton, TX 76205
Estimated payment $4,149/month
Highlights
- In Ground Pool
- Contemporary Architecture
- 2 Car Attached Garage
- Ryan Elementary School Rated A-
- Cathedral Ceiling
- Built-In Features
About This Home
Discover tranquility and comfort in this single-story residence tucked away in the highly coveted ForestRidge community, elevated from top to bottom, that incorporates contemporary luxury with natural allure and rests atop a hill on nearly half an acre, surrounded by majestic mature trees. Featuring polished engineered hardwoods and modern accents throughout, the interior showcases a stylish open floor plan that seamlessly blends the living, dining, and kitchen areas, crafting an inviting ambiance. Retreat to the sprawling backyard, complete with a sundeck patio, lush landscaping, and breathtaking views, perfect for hosting any occasion. The primary suite offers a serene sanctuary with an en-suite bathroom, a freestanding tub, a walk-in shower, and dual vanities, complemented by three additional bedrooms, ideal for those searching for a spacious home that's move-in ready with charming curb appeal. Don't hesitate - schedule your showing today!
Listing Agent
Keller Williams Realty DPR Brokerage Phone: 817-733-4343 License #0656185 Listed on: 08/19/2025

Home Details
Home Type
- Single Family
Est. Annual Taxes
- $10,558
Year Built
- Built in 1980
Lot Details
- 0.43 Acre Lot
- Fenced
- Back Yard
Parking
- 2 Car Attached Garage
Home Design
- Contemporary Architecture
- Brick Exterior Construction
- Pillar, Post or Pier Foundation
- Shingle Roof
Interior Spaces
- 2,686 Sq Ft Home
- 1-Story Property
- Built-In Features
- Cathedral Ceiling
- Chandelier
- Living Room with Fireplace
- Dishwasher
Bedrooms and Bathrooms
- 4 Bedrooms
- 3 Full Bathrooms
- Double Vanity
Home Security
- Home Security System
- Carbon Monoxide Detectors
- Fire and Smoke Detector
Schools
- Ryanws Elementary School
- Denton High School
Additional Features
- ENERGY STAR Qualified Equipment for Heating
- In Ground Pool
- Heating Available
Community Details
- Forestridge HOA
- Forrestridge Sec 1 Subdivision
Listing and Financial Details
- Legal Lot and Block 27 / C
- Assessor Parcel Number R25537
Map
Home Values in the Area
Average Home Value in this Area
Tax History
| Year | Tax Paid | Tax Assessment Tax Assessment Total Assessment is a certain percentage of the fair market value that is determined by local assessors to be the total taxable value of land and additions on the property. | Land | Improvement |
|---|---|---|---|---|
| 2025 | $10,558 | $612,864 | $150,188 | $462,676 |
| 2024 | $10,558 | $546,991 | $150,188 | $396,803 |
| 2023 | $6,839 | $420,855 | $150,188 | $360,696 |
| 2022 | $8,122 | $382,595 | $108,469 | $329,091 |
| 2021 | $7,732 | $347,814 | $89,438 | $258,376 |
| 2020 | $8,016 | $350,714 | $89,438 | $261,276 |
| 2019 | $8,270 | $346,597 | $89,438 | $257,159 |
| 2018 | $8,039 | $332,796 | $89,438 | $243,358 |
| 2017 | $8,247 | $333,635 | $62,606 | $271,029 |
| 2016 | $7,509 | $303,782 | $62,606 | $241,176 |
| 2015 | $6,282 | $279,090 | $62,606 | $216,484 |
| 2013 | -- | $256,324 | $62,606 | $193,718 |
Property History
| Date | Event | Price | Change | Sq Ft Price |
|---|---|---|---|---|
| 08/19/2025 08/19/25 | For Sale | $600,000 | -1.5% | $223 / Sq Ft |
| 03/12/2024 03/12/24 | Sold | -- | -- | -- |
| 02/21/2024 02/21/24 | Pending | -- | -- | -- |
| 02/07/2024 02/07/24 | For Sale | $609,000 | -- | $227 / Sq Ft |
Purchase History
| Date | Type | Sale Price | Title Company |
|---|---|---|---|
| Deed | -- | Homeward Title | |
| Deed | -- | Homeward Title | |
| Warranty Deed | -- | Homeward Title | |
| Warranty Deed | -- | Homeward Title | |
| Warranty Deed | -- | None Listed On Document | |
| Vendors Lien | -- | Title Resources | |
| Warranty Deed | -- | -- | |
| Warranty Deed | -- | -- |
Mortgage History
| Date | Status | Loan Amount | Loan Type |
|---|---|---|---|
| Open | $484,500 | Construction | |
| Closed | $484,500 | Construction | |
| Previous Owner | $204,900 | VA | |
| Previous Owner | $257,113 | VA | |
| Previous Owner | $165,700 | Unknown | |
| Previous Owner | $159,600 | Unknown | |
| Previous Owner | $159,600 | No Value Available | |
| Closed | $0 | Assumption |
Similar Homes in Denton, TX
Source: North Texas Real Estate Information Systems (NTREIS)
MLS Number: 21037202
APN: R25537
- 5 Highview Ct
- 29 Timbergreen Cir
- 28 Timbergreen Cir
- 34 Rolling Hills Cir
- 28 Rolling Hills Cir
- 9 Oak Forrest Cir
- 409 Meadowlands Dr
- 301 Fairmount Ct
- 400 Regency Ct
- 3414 Shadow Brook Ct
- 100 Bentwood Ct
- 23 Oak Forrest Cir
- 33 Oak Forrest Cir
- 401 Regency Ct
- 500 Saratoga Dr
- 3512 Belmont St
- 3201 Carmel St
- 109 Visalia Ln
- 21 Wellington Oaks Cir
- 824 Sandpiper Dr
- 3201 Carmel St
- 3495 Country Club Rd
- 901 Greenbend Dr
- 3108 Spenrock Ct
- 3332 Helm Ln
- 4104 Willow Grove Ave
- 2001 Pembrooke Place
- 1420 Mosscreek Dr
- 1305 Porizek Place
- 3321 Teasbend Ct
- 3608 Helm Ln
- 2116 Moonsail Ln
- 2013 Loon Lake Rd
- 612 Londonderry Ln
- 614 Londonderry Ln Unit 612
- 1911 Kingswood Ct
- 501 Londonderry Ln
- 1810 Teasley Ln
- 424 Grassland Dr
- 900 Londonderry Ln






