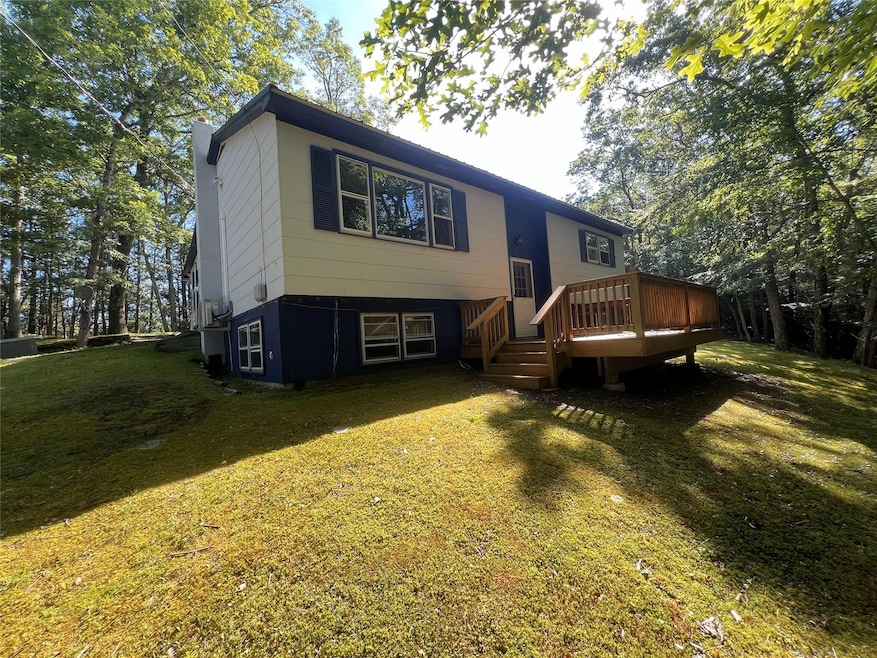
39 Hilltop Ln Narrowsburg, NY 12764
Estimated payment $2,090/month
Highlights
- Deck
- Raised Ranch Architecture
- Wood Flooring
- Private Lot
- Partially Wooded Lot
- Main Floor Bedroom
About This Home
Welcome to this lovely raised ranch home in Narrowsburg! Enter on the main level through the spacious enclosed rear porch to the eat-in kitchen, which can be opened up to the living area, two bedrooms, and a full bath. On the lower level, you will find a large family room with a wood-burning fireplace, a den, a half-bath, and a laundry room. Need storage? There is a newer shed with a garage door to store all your equipment and machinery. Situated on 3.4+/- acres that has a wonderful level back yard and is set on a quiet town-maintained road, walk to the desirable town of Narrowsburg and the majestic Delaware River—priced to sell! Don't miss out, call today!
Home Details
Home Type
- Single Family
Est. Annual Taxes
- $5,514
Year Built
- Built in 1970
Lot Details
- 3.4 Acre Lot
- Cul-De-Sac
- Private Lot
- Secluded Lot
- Level Lot
- Cleared Lot
- Partially Wooded Lot
- Back and Front Yard
Parking
- Driveway
Home Design
- Raised Ranch Architecture
- Split Level Home
Interior Spaces
- 1,954 Sq Ft Home
- 2-Story Property
- Ceiling Fan
- Chandelier
- Wood Burning Fireplace
- Wood Frame Window
- Window Screens
- Entrance Foyer
- Storage
- Storm Doors
- Finished Basement
Kitchen
- Eat-In Galley Kitchen
- Dishwasher
Flooring
- Wood
- Carpet
- Laminate
- Tile
- Vinyl
Bedrooms and Bathrooms
- 2 Bedrooms
- Main Floor Bedroom
Laundry
- Laundry Room
- Dryer
- Washer
Outdoor Features
- Deck
- Covered Patio or Porch
- Exterior Lighting
- Shed
- Rain Gutters
- Private Mailbox
Schools
- Sullivan West Elementary School
- Sullivan West High School At Lake Huntington Middle School
- Sullivan West High School At Lake Huntington
Utilities
- Ductless Heating Or Cooling System
- Cooling System Mounted To A Wall/Window
- Baseboard Heating
- Electric Water Heater
- Phone Available
- Cable TV Available
Listing and Financial Details
- Legal Lot and Block 10.3 / 1
- Assessor Parcel Number 4800-014-A-0001-010-003
Map
Home Values in the Area
Average Home Value in this Area
Tax History
| Year | Tax Paid | Tax Assessment Tax Assessment Total Assessment is a certain percentage of the fair market value that is determined by local assessors to be the total taxable value of land and additions on the property. | Land | Improvement |
|---|---|---|---|---|
| 2024 | $5,270 | $92,200 | $22,000 | $70,200 |
| 2023 | $5,272 | $92,200 | $22,000 | $70,200 |
| 2022 | $5,289 | $91,200 | $22,000 | $69,200 |
| 2021 | $4,978 | $91,200 | $22,000 | $69,200 |
| 2020 | $5,243 | $91,200 | $22,000 | $69,200 |
| 2019 | $2,449 | $91,200 | $22,000 | $69,200 |
| 2018 | $5,245 | $90,000 | $22,000 | $68,000 |
| 2017 | $5,349 | $90,000 | $22,000 | $68,000 |
| 2016 | $5,329 | $90,000 | $22,000 | $68,000 |
| 2015 | -- | $90,000 | $22,000 | $68,000 |
| 2014 | -- | $90,000 | $22,000 | $68,000 |
Property History
| Date | Event | Price | Change | Sq Ft Price |
|---|---|---|---|---|
| 06/25/2025 06/25/25 | For Sale | $299,000 | 0.0% | $153 / Sq Ft |
| 02/18/2016 02/18/16 | Rented | $900 | 0.0% | -- |
| 02/04/2016 02/04/16 | Under Contract | -- | -- | -- |
| 12/04/2015 12/04/15 | For Rent | $900 | -- | -- |
Mortgage History
| Date | Status | Loan Amount | Loan Type |
|---|---|---|---|
| Closed | $50,000 | Credit Line Revolving | |
| Closed | $50,000 | Unknown |
Similar Homes in Narrowsburg, NY
Source: OneKey® MLS
MLS Number: 881260
APN: 4800-014-A-0001-010-003
- 6450B New York 97
- Lot 10 St
- Lot 10 Odd Fellows Hall St
- 30 School St
- Lot 50 Deep Hollow Hill Rd
- 33 4th St
- 8144 State Route 52
- 50 River Edge Rd
- 111 Riverbend Ln
- 288 River Rd
- 615 Plank Rd
- 564A Peggy Runway Rd
- Lot 8.1 Eckes Rd
- 107 Maple Ln
- 85 Maple Ln
- 0 Steep Hill Rd
- 8 Kaiser Strasse
- 52 Luxton Lake Rd
- 7083 State Route 97
- 38 Perry Pond Rd
- 52 Luxton Lake Rd
- 141 Constitution Dr
- 227 Falling Waters Blvd
- 136 Browning Blvd
- 129 Highland Dr
- 453 Ridge Ave Unit first floor
- 1234 East St Unit 1
- 651 Paupack St Unit B
- 341 Broad St
- 202 Penn Ave Unit 101
- 202 Penn Ave Unit 102
- 3358-3364 New York 97
- 3364 New York 97
- 95 Split Rock Dr
- 169 Market Rd
- 90 Hillside Rd
- 1212 Acacia Dr
- 102 Laird Rd
- 2971 State Route 97 Unit 3
- 2971 State Route 97 Unit 2






