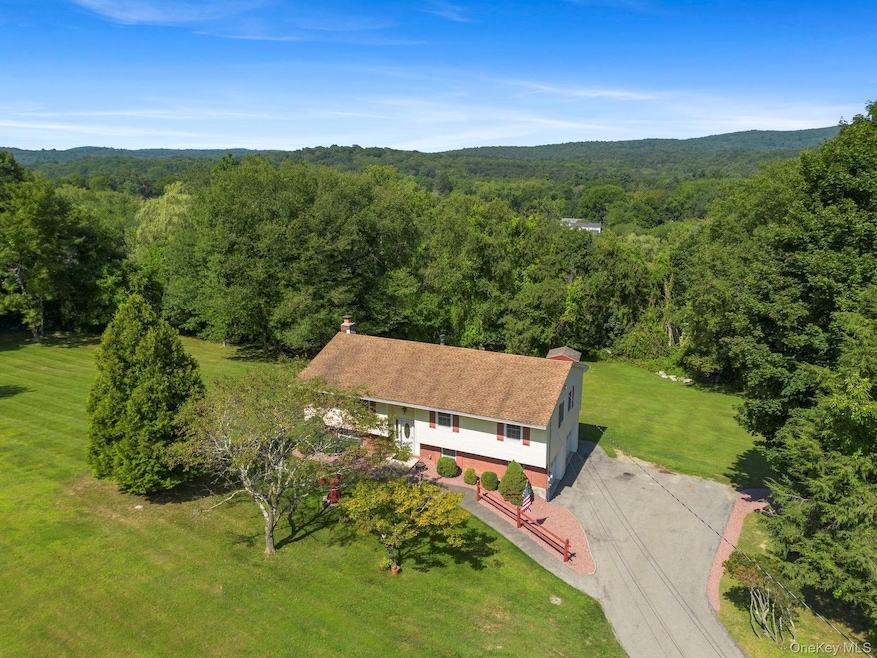39 Horsepound Rd Carmel, NY 10512
Estimated payment $4,259/month
Highlights
- 1.01 Acre Lot
- Deck
- Private Lot
- Carmel High School Rated A-
- Property is near public transit
- Raised Ranch Architecture
About This Home
Nestled on an acre of green landscaped property sits a charming, spacious raised ranch. Lovingly maintained by the same owner for almost 40 years with recent updates to enhance this home’s appeal. The freshly painted entry invites you into the sun-drenched living room with its gleaming newly stained hardwood floor, large window and recessed lighting. The living room flows into the dining room where the shining hardwood floor continues and the backyard deck can be easily accessed via the sliding door. This floorplan invites entertaining, celebrations and dining al fresco. The newly renovated eat-in-kitchen is a delight with its crisp white cabinetry and appliances, granite countertops and tile flooring-all of which make weekday meal prep a pleasure. The primary bedroom is placed at the end of the hall; this oasis at the end of the day offers multiple closets, hardwood floor, bath with new vanity and glass enclosed walk-in shower and a private balcony with verdant views. The additional bedrooms are complemented by re-stained hardwood floors, closets and a neutral soothing color palette, all conveniently placed near the full hall bath. Downstairs, the living space continues with a generously sized freshly painted family room complete with wood burning fireplace, powder room and sliders to the backyard. Use this space for recreation, exercise, home office, or guest retreat-the possibilities are endless. Additional amenities include full house generator, laundry room, new ceiling fans, new lighting, two car freshly painted garage, newer roof, boiler and well pressure tank. Outside, enjoy the serene setting of this home's ample sized backyard lined with mature trees-perfect for summer barbecues, gardening, morning coffee and watching the seasons change. Located only 90 minutes from NYC, minutes to MetroNorth, near major highways, shopping, parks, biking, walking trails, restaurants and skiing. An ideal location for commuters while also featuring endless local activities. This move-in ready home awaits its new owner.
Listing Agent
Houlihan Lawrence Inc. Brokerage Phone: 845-279-6800 License #40CR1172859 Listed on: 08/25/2025

Home Details
Home Type
- Single Family
Est. Annual Taxes
- $12,804
Year Built
- Built in 1973
Lot Details
- 1.01 Acre Lot
- Landscaped
- Private Lot
- Interior Lot
- Lot Has A Rolling Slope
- Cleared Lot
- Back and Front Yard
Parking
- 2 Car Garage
- Parking Storage or Cabinetry
- Garage Door Opener
- Driveway
Home Design
- Raised Ranch Architecture
- Frame Construction
Interior Spaces
- 1,908 Sq Ft Home
- 2-Story Property
- Ceiling Fan
- Recessed Lighting
- Wood Burning Fireplace
- Fireplace Features Masonry
- Entrance Foyer
- Storage
- Finished Basement
- Walk-Out Basement
- Property Views
Kitchen
- Eat-In Galley Kitchen
- Oven
- Microwave
- Dishwasher
- Granite Countertops
Flooring
- Wood
- Carpet
- Tile
Bedrooms and Bathrooms
- 3 Bedrooms
- En-Suite Primary Bedroom
Laundry
- Laundry Room
- Dryer
- Washer
Outdoor Features
- Balcony
- Deck
- Private Mailbox
Location
- Property is near public transit
Schools
- Kent Primary Elementary School
- George Fischer Middle School
- Carmel High School
Utilities
- No Cooling
- Baseboard Heating
- Heating System Uses Oil
- Well
- Septic Tank
Listing and Financial Details
- Assessor Parcel Number 372200-044-005-0001-083-000-0000
Map
Home Values in the Area
Average Home Value in this Area
Tax History
| Year | Tax Paid | Tax Assessment Tax Assessment Total Assessment is a certain percentage of the fair market value that is determined by local assessors to be the total taxable value of land and additions on the property. | Land | Improvement |
|---|---|---|---|---|
| 2024 | $13,247 | $298,300 | $38,800 | $259,500 |
| 2023 | $13,247 | $298,300 | $38,800 | $259,500 |
| 2022 | $11,502 | $298,300 | $38,800 | $259,500 |
| 2021 | $11,397 | $298,300 | $38,800 | $259,500 |
| 2020 | $8,312 | $298,300 | $38,800 | $259,500 |
| 2019 | $4,992 | $298,300 | $38,800 | $259,500 |
| 2018 | $7,613 | $298,300 | $38,800 | $259,500 |
| 2016 | $7,217 | $273,700 | $38,400 | $235,300 |
Property History
| Date | Event | Price | Change | Sq Ft Price |
|---|---|---|---|---|
| 08/25/2025 08/25/25 | For Sale | $599,000 | -- | $314 / Sq Ft |
Source: OneKey® MLS
MLS Number: 902137
APN: 372200-044-005-0001-083-000-0000
- 24 Sol Dr
- 35 Lake Trail
- 233 Nichols St
- 340 Route 52
- Lot 20 Joseph Ct
- 4 East Dr
- 64 Palmer Trail
- 105 Gleneida Ave
- 6 Beech Trail
- 9 Pine Trail
- 22 Adams Ct
- 75 Birch Paper Trail
- 401 Nichols St
- 7 New York 52
- 50 Mount Hope Rd
- 0 Wingdale Rd Unit KEY845418
- 26 Woodland Trail
- 0 Gipsy Trail Rd Unit ONEH6251011
- 4 Kyle Ct
- 4 Glenna Dr
- 3 Collier Dr W Unit 2
- 570 Route 52 Unit 1
- 141 Dixon Rd
- 31 Kittredge Dr
- 161 Putnam Dr Unit . B
- 1008 Eagles Ridge Rd
- 1403 Eagles Ridge Rd Unit 1403
- 273 N Brewster Rd
- 553 Cross Hill Ln Unit 1
- 44 Nelson Blvd
- 13 Split Rock Rd
- 37 Center St Unit Upstairs
- 2205 Mayor Mitchell Ct
- 272 Brewster Hill Rd
- 4 Plum Tree Ct
- 185 E Lake Blvd
- 40 Lakeview Terrace Unit 2
- 115 Turk Hill Rd
- 16 Summit Rd
- 9 Monticello Dr






