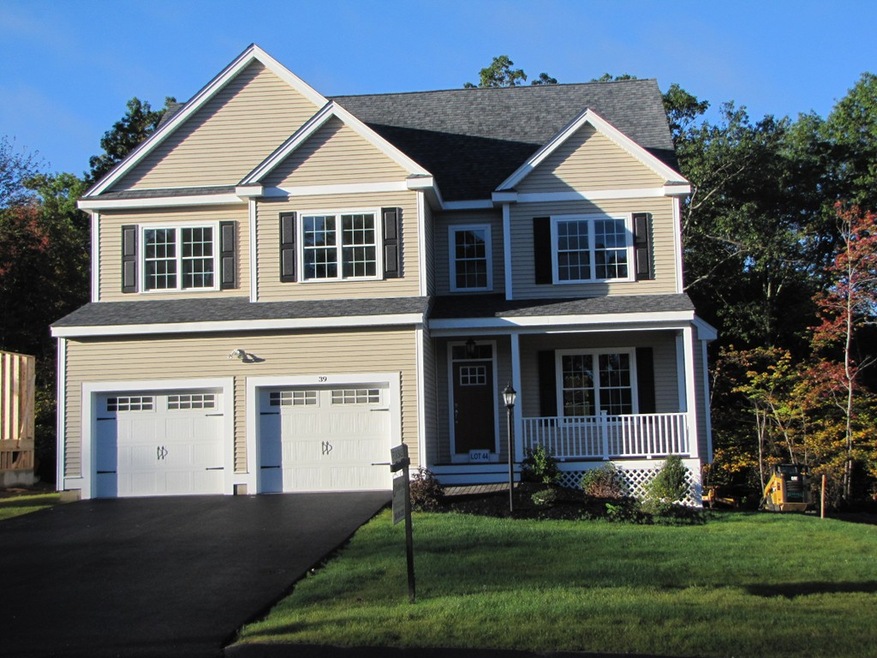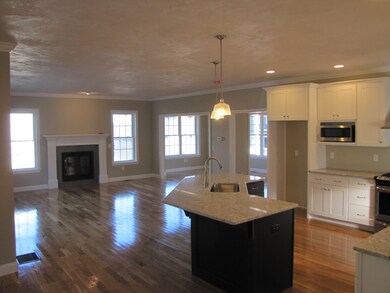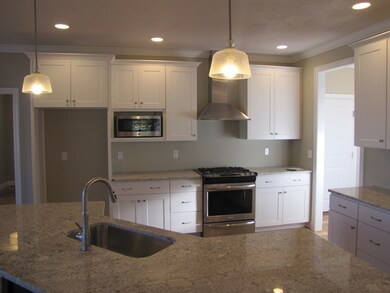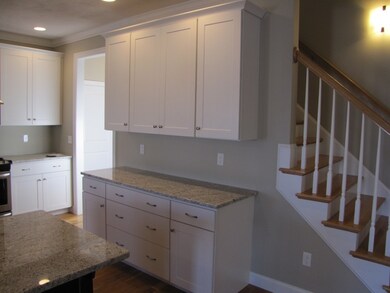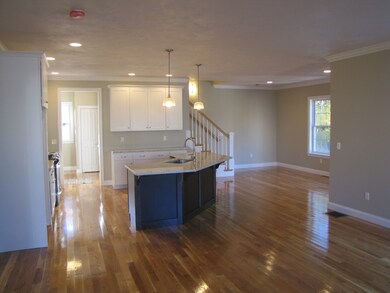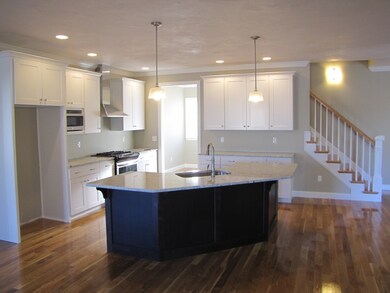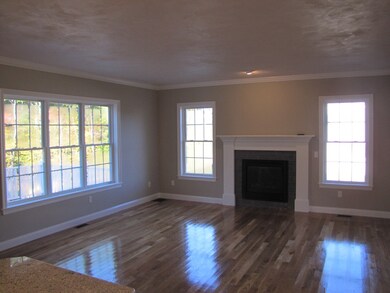
39 Jordan Rd Holden, MA 01520
Highlights
- Deck
- Wood Flooring
- Patio
- Wachusett Regional High School Rated A-
- Porch
- Forced Air Heating and Cooling System
About This Home
As of May 2021*Built by One of The Area's Premier Builders on level flat lot*All Homes are Loaded w/Exceptional Quality & Details Usually Found In Much More Expensive Homes - Kitchen & Baths Will Have Custom Cabinetry w/GRANITE Counters*Loads of Hardwood Floors,Crown Moldings,Wainscoting, Oversized Baseboard,Central Air & Two Car Garages-All Standard Features*The "DOGWOOD" is One of Our 4 Bedroom Models w/a decidedly MODERN appeal for today's lifestyles*OPEN FLOOR PLAN w/Amazing Great Room Concept*Private Study or Play Rm tucked away*Open Flow Kitchen w/Center Island plus window-packed bump-out Dining Area*Family Room w/cozy Gas Fireplace*Open Foyer*2nd flr laundry*Romantic Master Suite w/TWO walk-in closets & Gorgeous Bth w/Tiled Shower*3 other generous bedrms plus full bth*Town Water & Sewer/Natural Gas*Energy Efficient Homes*Sidewalks*Protected Open Space*Just over the West Side of Worc line*This model is up and ready for IMMEDIATE OCCUPANCY!
Home Details
Home Type
- Single Family
Est. Annual Taxes
- $10,157
Year Built
- Built in 2017
Lot Details
- Year Round Access
Parking
- 2 Car Garage
Interior Spaces
- Rough-In Vacuum System
- Window Screens
- Basement
Kitchen
- Range
- Microwave
- Dishwasher
Flooring
- Wood
- Wall to Wall Carpet
- Tile
Outdoor Features
- Deck
- Patio
- Porch
Utilities
- Forced Air Heating and Cooling System
- Heating System Uses Gas
- Water Holding Tank
- Electric Water Heater
- Cable TV Available
Ownership History
Purchase Details
Home Financials for this Owner
Home Financials are based on the most recent Mortgage that was taken out on this home.Purchase Details
Home Financials for this Owner
Home Financials are based on the most recent Mortgage that was taken out on this home.Similar Homes in Holden, MA
Home Values in the Area
Average Home Value in this Area
Purchase History
| Date | Type | Sale Price | Title Company |
|---|---|---|---|
| Not Resolvable | $668,000 | None Available | |
| Not Resolvable | $539,000 | -- |
Mortgage History
| Date | Status | Loan Amount | Loan Type |
|---|---|---|---|
| Open | $536,323 | Purchase Money Mortgage | |
| Previous Owner | $431,200 | New Conventional |
Property History
| Date | Event | Price | Change | Sq Ft Price |
|---|---|---|---|---|
| 05/21/2021 05/21/21 | Sold | $668,000 | +6.9% | $257 / Sq Ft |
| 04/05/2021 04/05/21 | Pending | -- | -- | -- |
| 04/01/2021 04/01/21 | For Sale | $625,000 | +15.8% | $241 / Sq Ft |
| 06/22/2018 06/22/18 | Sold | $539,900 | 0.0% | $204 / Sq Ft |
| 05/29/2018 05/29/18 | Pending | -- | -- | -- |
| 04/03/2018 04/03/18 | For Sale | $539,900 | -- | $204 / Sq Ft |
Tax History Compared to Growth
Tax History
| Year | Tax Paid | Tax Assessment Tax Assessment Total Assessment is a certain percentage of the fair market value that is determined by local assessors to be the total taxable value of land and additions on the property. | Land | Improvement |
|---|---|---|---|---|
| 2025 | $10,157 | $732,800 | $168,700 | $564,100 |
| 2024 | $9,662 | $682,800 | $163,800 | $519,000 |
| 2023 | $9,264 | $618,000 | $142,400 | $475,600 |
| 2022 | $8,984 | $542,500 | $115,200 | $427,300 |
| 2021 | $8,978 | $516,000 | $113,500 | $402,500 |
| 2020 | $8,816 | $518,600 | $108,100 | $410,500 |
| 2019 | $8,566 | $490,900 | $108,100 | $382,800 |
| 2018 | $7,669 | $435,500 | $102,900 | $332,600 |
| 2017 | $1,870 | $106,300 | $106,300 | $0 |
| 2016 | $1,747 | $101,300 | $101,300 | $0 |
Agents Affiliated with this Home
-

Seller's Agent in 2021
Maria Troka
A & E Realty Company, Inc.
(508) 835-1190
10 in this area
164 Total Sales
-

Buyer's Agent in 2021
Lekha Damodharan
Century 21 North East
(774) 463-9028
2 in this area
71 Total Sales
-

Seller's Agent in 2018
Mark Peris
Andrew J. Abu Inc., REALTORS®
(508) 523-6239
3 in this area
99 Total Sales
-

Seller Co-Listing Agent in 2018
Mike Howard
Andrew J. Abu Inc., REALTORS®
(508) 797-2293
7 in this area
87 Total Sales
-

Buyer's Agent in 2018
Mary Surette
Coldwell Banker Realty - Worcester
(508) 635-6694
4 in this area
89 Total Sales
Map
Source: MLS Property Information Network (MLS PIN)
MLS Number: 72301786
APN: HOLD-000244-000000-000059
- 20 Jordan Rd
- 3901 Knightsbridge Close Unit 3901
- 3606 Knightsbridge Close
- 770 Salisbury St Unit 302
- 4 Barrows Rd
- 12 Fisher Rd
- 5 Fisher Rd
- 9 Fisher Rd
- 13 Fisher Rd
- 46 Barry Rd
- 61 Barry Rd
- 288 Fisher Rd
- 60 Dick Dr
- 14 Primmett Ln
- 8 Salisbury Hill Blvd Unit 76
- 17 Torrey Ln Unit 17
- 120 Newell Rd
- 25 Salisbury Hill Blvd Unit 68
- 25 Salisbury Hill Blvd Unit 69
- 25 Salisbury Hill Blvd Unit 56
