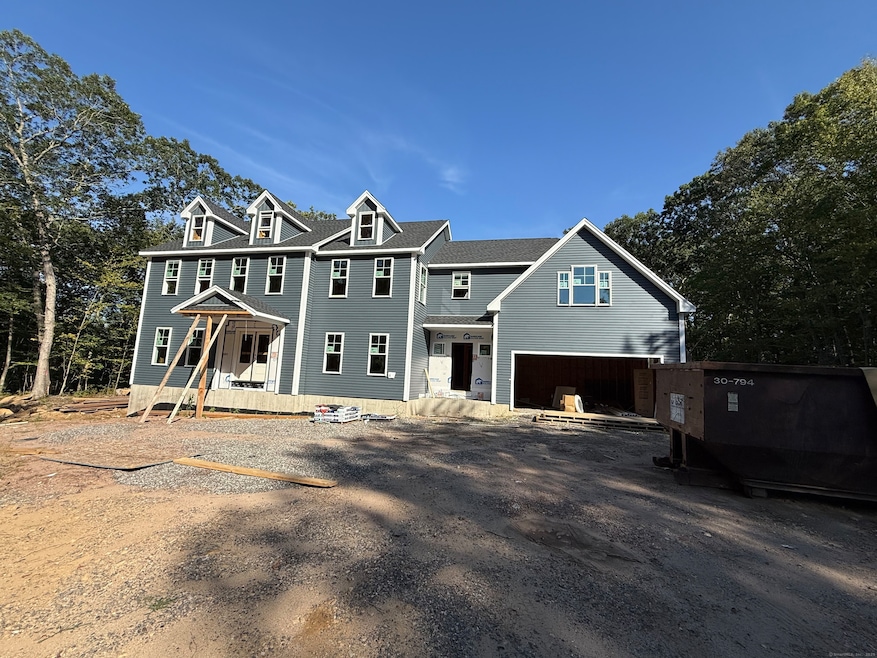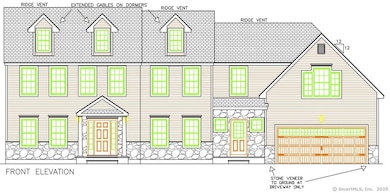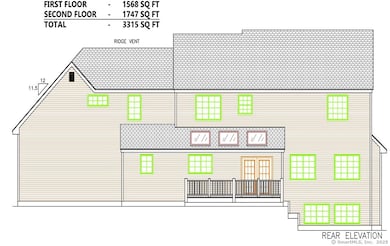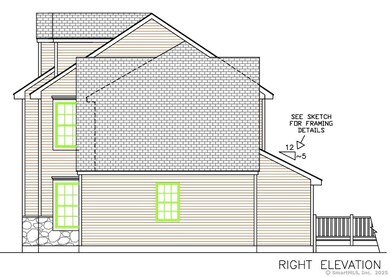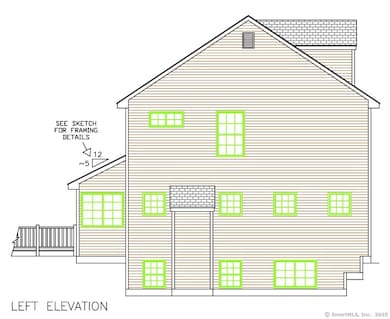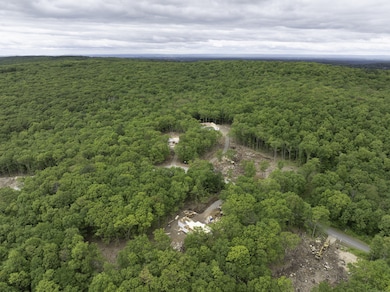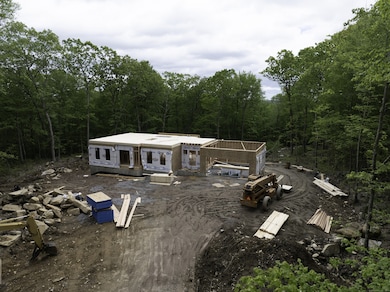39 Josephine Way Tolland, CT 06084
Estimated payment $5,017/month
Highlights
- Colonial Architecture
- Attic
- Mud Room
- Tolland High School Rated A-
- 1 Fireplace
- Soaking Tub
About This Home
Welcome to your "New Construction" home - almost complete and ready for you! This stunning 3,300+ sq ft colonial residence is situated on 1.7 acres in a picturesque & desirable subdivision, featuring 4 BR/3.5 baths. The new construction's 1st floor offers multiple entry points, including a beautiful mudroom w/bench seating & hooks, plus a front entry leading to a private den & formal dining area. The home has two (2) elegant oak staircases w/colonial railings & spindles, providing access to the 2nd floor. The 1st floor showcases all oak hardwood flooring, with an open floor plan that boasts recessed lighting in the family room, which seamlessly opens up to a patio through a rear slider and flows into the kitchen. The kitchen is a chef's dream, featuring three large skylights above the sink area, 42" upper shaker white cabinetry, a 7' blue island that seats 4, high-grade quartz countertops, stainless steel appliances including a hood, & a generously sized butler's pantry. The 2nd floor comprises 4 BRs, including a guest suite w/full bath & walk-in closet. The primary suite is a true retreat, featuring two walk-in closets, recessed lighting, a tray ceiling, & an additional area perfect for a study. The primary bath offers separate his/hers vanities, a soaking tub, & fully tiled shower. The basement is filled with natural light, thanks to strategically placed windows, & is ready to be finished into multiple rooms, with plumbing prepped for an additional full bathroom.
Listing Agent
William Raveis Real Estate License #RES.0827917 Listed on: 03/25/2025

Home Details
Home Type
- Single Family
Est. Annual Taxes
- $13
Year Built
- Built in 2025 | Under Construction
Lot Details
- 1.78 Acre Lot
- Cleared Lot
Home Design
- Colonial Architecture
- Concrete Foundation
- Frame Construction
- Asphalt Shingled Roof
- Ridge Vents on the Roof
- Vinyl Siding
Interior Spaces
- 3,315 Sq Ft Home
- Recessed Lighting
- 1 Fireplace
- Mud Room
- Entrance Foyer
- Unfinished Basement
- Basement Fills Entire Space Under The House
Kitchen
- Built-In Oven
- Electric Range
- Range Hood
- Microwave
- Dishwasher
Bedrooms and Bathrooms
- 4 Bedrooms
- Soaking Tub
Laundry
- Laundry Room
- Laundry on upper level
Attic
- Unfinished Attic
- Attic or Crawl Hatchway Insulated
Parking
- 2 Car Garage
- Private Driveway
Schools
- Birch Grove Elementary School
- Tolland Middle School
- Tolland High School
Utilities
- Central Air
- Heating System Uses Oil Above Ground
- Heating System Uses Propane
- Programmable Thermostat
- 60 Gallon+ Electric Water Heater
- Private Company Owned Well
Map
Home Values in the Area
Average Home Value in this Area
Tax History
| Year | Tax Paid | Tax Assessment Tax Assessment Total Assessment is a certain percentage of the fair market value that is determined by local assessors to be the total taxable value of land and additions on the property. | Land | Improvement |
|---|---|---|---|---|
| 2025 | $13 | $485 | $485 | $0 |
| 2024 | $11 | $300 | $300 | $0 |
| 2023 | $11 | $300 | $300 | $0 |
| 2022 | $11 | $300 | $300 | $0 |
| 2021 | $11 | $300 | $300 | $0 |
| 2020 | $11 | $300 | $300 | $0 |
| 2019 | $8 | $235 | $235 | $0 |
| 2018 | $8 | $235 | $235 | $0 |
| 2017 | $8 | $235 | $235 | $0 |
| 2016 | $8 | $235 | $235 | $0 |
| 2015 | $8 | $235 | $235 | $0 |
| 2014 | $7 | $235 | $235 | $0 |
Property History
| Date | Event | Price | List to Sale | Price per Sq Ft | Prior Sale |
|---|---|---|---|---|---|
| 03/25/2025 03/25/25 | For Sale | $949,999 | +850.0% | $287 / Sq Ft | |
| 01/30/2025 01/30/25 | Sold | $100,000 | +0.1% | -- | View Prior Sale |
| 10/09/2024 10/09/24 | Pending | -- | -- | -- | |
| 07/01/2024 07/01/24 | For Sale | $99,900 | -- | -- |
Purchase History
| Date | Type | Sale Price | Title Company |
|---|---|---|---|
| Warranty Deed | $200,000 | None Available | |
| Quit Claim Deed | -- | None Available | |
| Deed | -- | None Available | |
| Warranty Deed | -- | None Available | |
| Deed | -- | -- |
Mortgage History
| Date | Status | Loan Amount | Loan Type |
|---|---|---|---|
| Open | $600,000 | Construction |
Source: SmartMLS
MLS Number: 24082535
APN: TOLL-000026-D000000-000040-000013
- 38 Josephine Way
- 32 Josephine Way
- 26 Josephine Way
- 109 Timber Trail
- 247 Mountain Spring Rd
- 41 Timber Trail
- 70 Branden Way
- 15 Elm Rd
- 64 Columbine Rd
- 28 Columbine Rd
- 69 Belvedere (Lofton Ii) Dr
- 65 Belvedere (Lofton Ii) Dr
- 73 Belvedere (Osprey Ii) Dr
- 335 Old Post Rd
- 68 Belvedere (Broadmoor) Dr
- 64 Belvedere (Broadmoor) Dr
- 43 Belvedere Dr Unit 43
- 109 Mountain Spring Rd
- 81 Belvedere Dr
- 83 Belvedere Dr
- 7 Fern St Unit 7
- 38 Mount Vernon Dr
- 1134 Hartford Turnpike Unit 1A1
- 168 E Main St Unit 1
- 101 South St
- 1085 Hartford Turnpike
- 137 High St
- 28 Hammond St Unit 28 Hamon 1st floor
- 28 Prospect St
- 112 High St Unit 3
- 8 Gaynor Place Unit 1
- 79 Brooklyn St
- 18 Clifford Ave
- 3 Linden Place
- 92 W Main St Unit 3
- 92 W Main St Unit 2
- 92 W Main St Unit 6
- 92 W Main St Unit 4
- 94 W Main St Unit 3
- 121 W Main St
