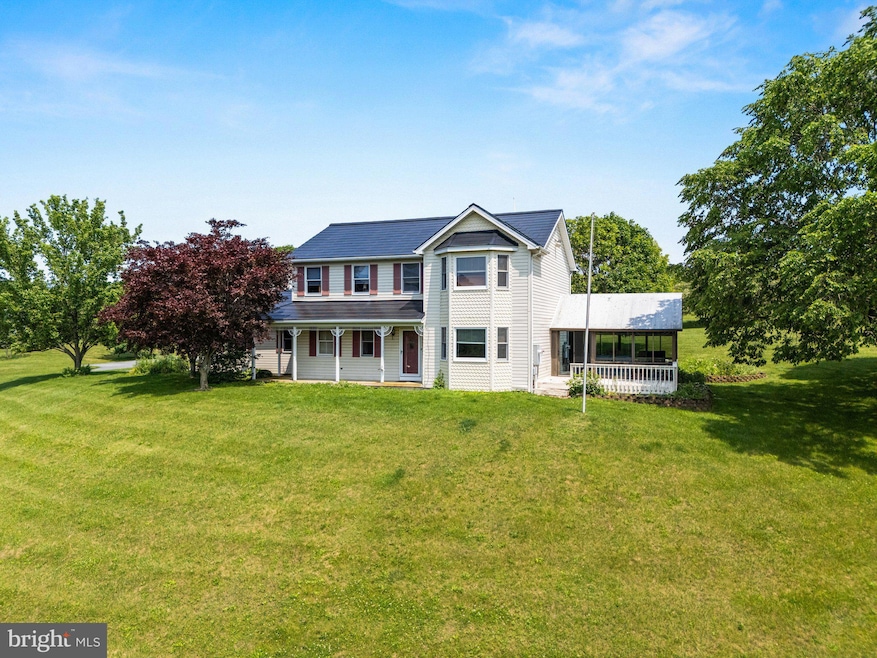39 Kempton Rd Kempton, PA 19529
Estimated payment $4,158/month
Highlights
- Panoramic View
- Colonial Architecture
- Wood Flooring
- 2.38 Acre Lot
- Deck
- No HOA
About This Home
Welcome to the property you’ve been waiting for! Nestled on 2.38 picturesque acres with panoramic views of the Appalachian Mountains, Rolling meadows, and a Charming Vineyard, this stunning two-story home offers the perfect blend of comfort, style, and sustainability. Enjoy year-round beauty from the four-season room (believe is extra square footage), warmed by a cozy wood pellet stove or its own heat and AC. Features include 4 bedrooms, 3 baths, a first floor office, walnut hardwood floors, an attached two-car garage equipped with a Tesla EV charger, and a full basement offering ample storage and potential. This property also includes an impressive two-story outbuilding with approximately 2,700 sq. ft. of heated space. The main level boasts a fully outfitted woodworking shop with radiant floor heating, while the upper level offers a finished living area complete with its own heat pump for heating and cooling—perfect for guests, a studio, or home office. Some additional highlights include a Tesla Solar Roof installed in 2021 (no lease), reducing yearly electric costs, an In-Ground Pet Fence enclosing approximately 2 acres and Home furnishings and Workshop equipment which will remain at no additional cost/value. This is more than a home—it’s a lifestyle. Schedule your showing today!
Home Details
Home Type
- Single Family
Est. Annual Taxes
- $7,157
Year Built
- Built in 1992
Lot Details
- 2.38 Acre Lot
- Landscaped
- Property is zoned AG, Agricultural
Parking
- 4 Garage Spaces | 2 Attached and 2 Detached
- 6 Driveway Spaces
- Garage Door Opener
Property Views
- Pond
- Panoramic
- Woods
- Mountain
Home Design
- Colonial Architecture
- Vinyl Siding
- Active Radon Mitigation
- Concrete Perimeter Foundation
Interior Spaces
- 2,108 Sq Ft Home
- Property has 2 Levels
- Ceiling Fan
- Living Room
- Dining Room
- Attic Fan
Kitchen
- Breakfast Area or Nook
- Built-In Range
- Microwave
Flooring
- Wood
- Carpet
- Laminate
- Ceramic Tile
- Vinyl
Bedrooms and Bathrooms
- 4 Bedrooms
- En-Suite Primary Bedroom
Laundry
- Laundry on main level
- Dryer
- Washer
Basement
- Basement Fills Entire Space Under The House
- Exterior Basement Entry
Outdoor Features
- Deck
- Wrap Around Porch
Utilities
- Central Air
- Heat Pump System
- Pellet Stove burns compressed wood to generate heat
- Radiant Heating System
- Well
- Electric Water Heater
- On Site Septic
- Cable TV Available
Community Details
- No Home Owners Association
Listing and Financial Details
- Tax Lot 1146
- Assessor Parcel Number 21-5427-00-63-1146
Map
Home Values in the Area
Average Home Value in this Area
Tax History
| Year | Tax Paid | Tax Assessment Tax Assessment Total Assessment is a certain percentage of the fair market value that is determined by local assessors to be the total taxable value of land and additions on the property. | Land | Improvement |
|---|---|---|---|---|
| 2025 | $1,694 | $176,200 | $34,100 | $142,100 |
| 2024 | $6,854 | $176,200 | $34,100 | $142,100 |
| 2023 | $6,733 | $176,200 | $34,100 | $142,100 |
| 2022 | $6,733 | $176,200 | $34,100 | $142,100 |
| 2021 | $6,733 | $176,200 | $34,100 | $142,100 |
| 2020 | $6,733 | $176,200 | $34,100 | $142,100 |
| 2019 | $6,733 | $176,200 | $34,100 | $142,100 |
| 2018 | $6,733 | $176,200 | $34,100 | $142,100 |
| 2017 | $6,683 | $176,200 | $34,100 | $142,100 |
| 2016 | $1,275 | $163,200 | $34,100 | $129,100 |
| 2015 | $1,275 | $163,200 | $34,100 | $129,100 |
| 2014 | $1,275 | $163,200 | $34,100 | $129,100 |
Property History
| Date | Event | Price | Change | Sq Ft Price |
|---|---|---|---|---|
| 06/26/2025 06/26/25 | Pending | -- | -- | -- |
| 06/21/2025 06/21/25 | For Sale | $645,000 | +156.0% | $306 / Sq Ft |
| 12/13/2013 12/13/13 | Sold | $252,000 | -3.0% | $120 / Sq Ft |
| 11/11/2013 11/11/13 | Pending | -- | -- | -- |
| 10/18/2013 10/18/13 | For Sale | $259,900 | -- | $123 / Sq Ft |
Purchase History
| Date | Type | Sale Price | Title Company |
|---|---|---|---|
| Deed | $252,000 | None Available | |
| Interfamily Deed Transfer | -- | None Available |
Mortgage History
| Date | Status | Loan Amount | Loan Type |
|---|---|---|---|
| Previous Owner | $228,000 | New Conventional | |
| Previous Owner | $100,000 | Credit Line Revolving | |
| Previous Owner | $181,600 | Purchase Money Mortgage |
Source: Bright MLS
MLS Number: PABK2057522
APN: 21-5427-00-63-1146
- 66 Long Rd
- 144 Wisser Rd
- 135 Wisser Rd
- 333 New Bethel Church Rd
- 21 Blue Rocks Rd
- 9246 Eile Dahl Rd
- 1563 Old Route 22
- 2 Chestnut St
- 96 Penn St
- 9579 Ponderosa Ct
- 8454 Kings Hwy
- 1821 Old Route 22
- 572 Old U S 22
- 332 Blue Rocks Rd
- 8046 Blue Mountain House Rd
- 0 Blue Rocks Rd
- 7056 Behler Rd
- 6 Green Acres Rd
- 195 Adams Rd
- 7866 Brobst Hill Rd







