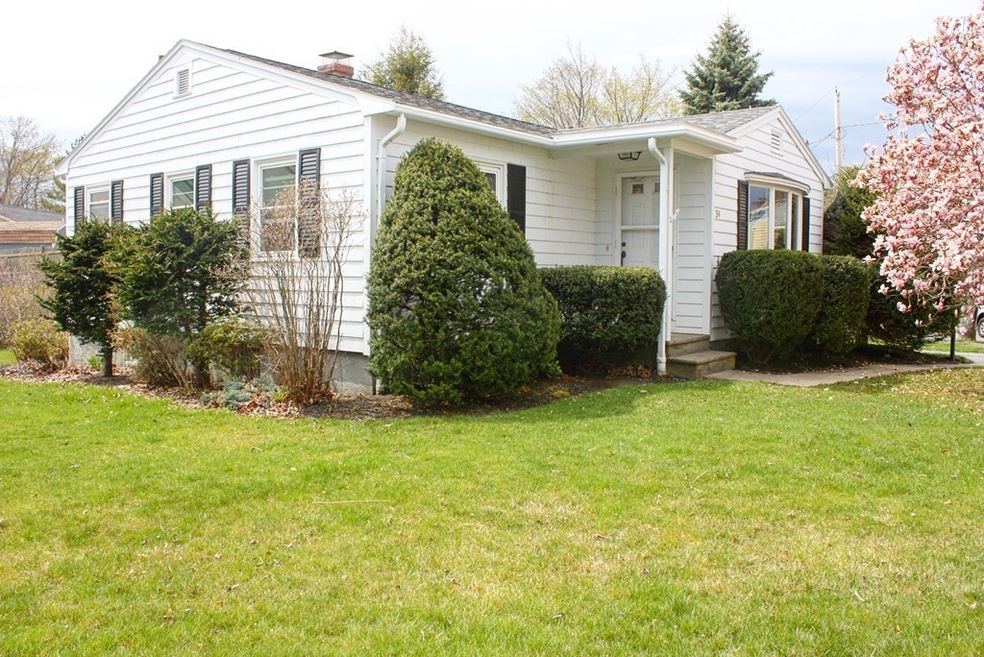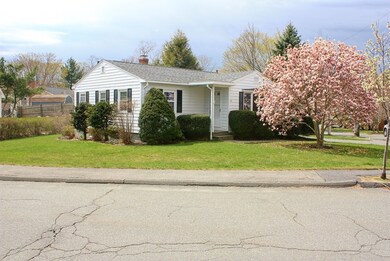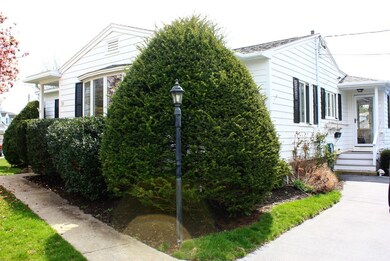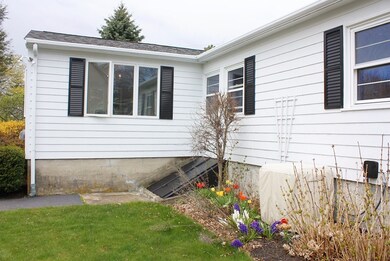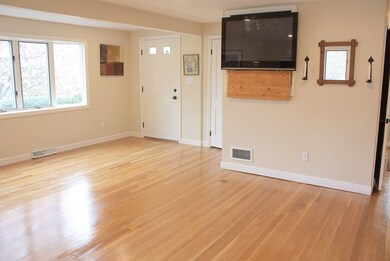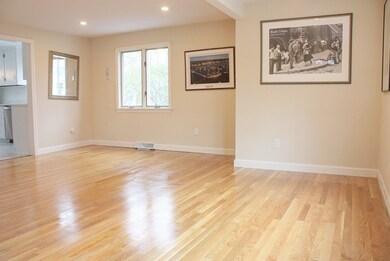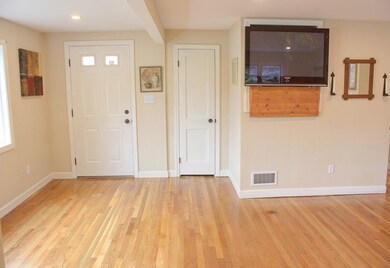
39 Kenneth Rd Marblehead, MA 01945
Highlights
- Wood Flooring
- Marblehead High School Rated A
- Forced Air Heating and Cooling System
About This Home
As of May 2020Fantastic location - you will fall in love! Beautifully manicured corner lot features a level yard, shed and 3 car driveway. Kitchen features new Quartz counters, under mount sink, and brand new stainless Frigidaire appliance package. Nice sized dining room with coffered ceilings and corner built in. Sunny living room has recessed lighting and oak floors with plenty of room for the whole family. All three bedrooms feature oak floors and are freshly painted. Newer roof, replacement windows, 200 amp service, high efficiency forced hot air and central air conditioning. Large, dry, walkout basement with cedar closet could be finished into nice play room. Utility side of basement has work bench and plenty of shelving for additional storage as well as laundry. Deeded beach rights are just a short stroll away. First showings will be Saturday after 12pm. Schedule your private appointment today!
Home Details
Home Type
- Single Family
Est. Annual Taxes
- $6,010
Year Built
- Built in 1951
Kitchen
- Range
- Microwave
- Dishwasher
Utilities
- Forced Air Heating and Cooling System
- Heating System Uses Oil
- Electric Water Heater
Additional Features
- Wood Flooring
- Property is zoned SR
- Basement
Listing and Financial Details
- Assessor Parcel Number M:0155 B:0021 L:0
Ownership History
Purchase Details
Home Financials for this Owner
Home Financials are based on the most recent Mortgage that was taken out on this home.Purchase Details
Home Financials for this Owner
Home Financials are based on the most recent Mortgage that was taken out on this home.Purchase Details
Home Financials for this Owner
Home Financials are based on the most recent Mortgage that was taken out on this home.Purchase Details
Purchase Details
Similar Homes in Marblehead, MA
Home Values in the Area
Average Home Value in this Area
Purchase History
| Date | Type | Sale Price | Title Company |
|---|---|---|---|
| Not Resolvable | $578,500 | None Available | |
| Not Resolvable | $500,000 | -- | |
| Not Resolvable | $410,000 | -- | |
| Deed | -- | -- | |
| Deed | -- | -- | |
| Deed | -- | -- | |
| Deed | -- | -- |
Mortgage History
| Date | Status | Loan Amount | Loan Type |
|---|---|---|---|
| Previous Owner | $400,000 | New Conventional | |
| Previous Owner | $410,000 | VA |
Property History
| Date | Event | Price | Change | Sq Ft Price |
|---|---|---|---|---|
| 05/26/2020 05/26/20 | Sold | $578,500 | -1.9% | $504 / Sq Ft |
| 04/27/2020 04/27/20 | Pending | -- | -- | -- |
| 04/22/2020 04/22/20 | For Sale | $589,900 | +43.9% | $514 / Sq Ft |
| 08/31/2016 08/31/16 | Sold | $410,000 | -3.5% | $357 / Sq Ft |
| 08/05/2016 08/05/16 | Pending | -- | -- | -- |
| 07/06/2016 07/06/16 | For Sale | $425,000 | 0.0% | $370 / Sq Ft |
| 07/01/2016 07/01/16 | Pending | -- | -- | -- |
| 06/28/2016 06/28/16 | For Sale | $425,000 | -- | $370 / Sq Ft |
Tax History Compared to Growth
Tax History
| Year | Tax Paid | Tax Assessment Tax Assessment Total Assessment is a certain percentage of the fair market value that is determined by local assessors to be the total taxable value of land and additions on the property. | Land | Improvement |
|---|---|---|---|---|
| 2025 | $6,010 | $664,100 | $489,200 | $174,900 |
| 2024 | $5,725 | $638,900 | $525,900 | $113,000 |
| 2023 | $5,706 | $570,600 | $458,600 | $112,000 |
| 2022 | $5,511 | $523,900 | $403,600 | $120,300 |
| 2021 | $5,344 | $512,900 | $391,400 | $121,500 |
| 2020 | $4,841 | $465,900 | $379,100 | $86,800 |
| 2019 | $4,688 | $436,500 | $354,700 | $81,800 |
| 2018 | $4,675 | $424,200 | $342,400 | $81,800 |
| 2017 | $4,266 | $387,500 | $305,700 | $81,800 |
| 2016 | $4,068 | $366,500 | $281,300 | $85,200 |
| 2015 | $3,819 | $344,700 | $269,100 | $75,600 |
| 2014 | $3,391 | $305,800 | $232,400 | $73,400 |
Agents Affiliated with this Home
-

Seller's Agent in 2020
Andrew Chapman
Four Points Real Estate, LLC
(617) 306-3926
51 Total Sales
-
C
Buyer's Agent in 2020
Cressy Team
Coldwell Banker Realty - Marblehead
63 in this area
77 Total Sales
-

Seller's Agent in 2016
Jack Attridge
William Raveis R.E. & Home Services
(781) 883-3200
108 in this area
119 Total Sales
Map
Source: MLS Property Information Network (MLS PIN)
MLS Number: 72646790
APN: MARB-000155-000021
- 4 Batchelder Rd
- 218 Green St
- 40A Cloutmans Ln
- 55 Stony Brook Rd
- 4 Broadmere Way
- 139 Jersey St
- 245 W Shore Dr
- 76 Green St
- 26 Stony Brook Rd Unit A
- 3 Anchorage Ln
- 9 Foss Terrace Unit 9
- 197A W Shore Dr Unit A
- 19 Mill Pond
- 1 Aldrich Terrace
- 3 Frost Ln Unit 1
- 9 Nonantum Rd
- 10 Nonantum Rd
- 9 Upland Rd
- 114 Elm St
- 18 Lorraine Terrace
