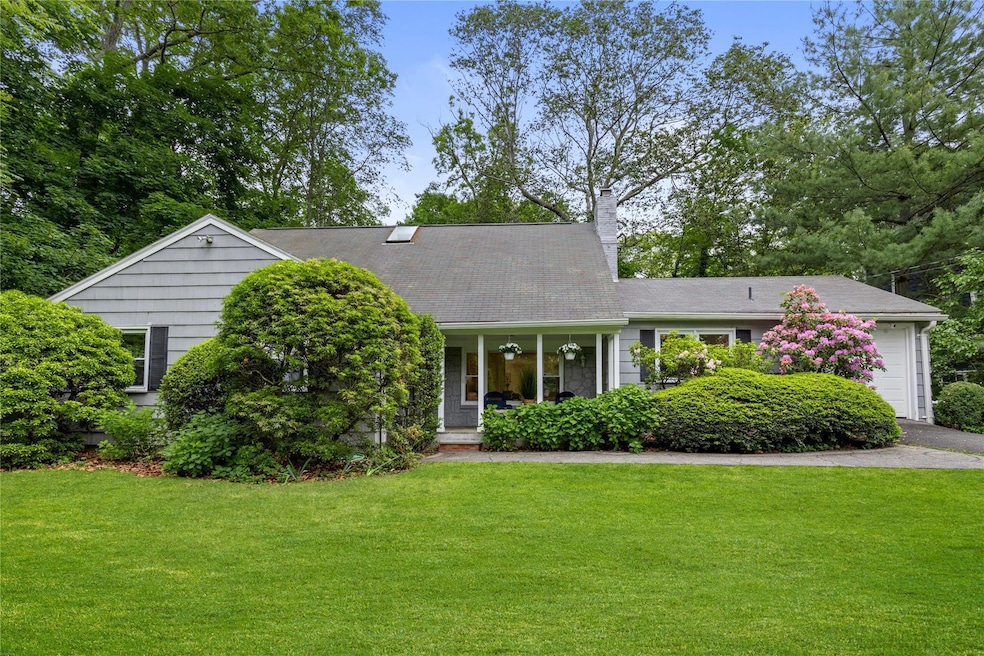
39 Larchwood Rd Larchmont, NY 10538
Forest Knolls NeighborhoodEstimated payment $9,125/month
Highlights
- Gourmet Kitchen
- Midcentury Modern Architecture
- Wood Flooring
- Henry Barnard School Rated A-
- Private Lot
- Main Floor Bedroom
About This Home
This home offers 5 bedrooms and 3 full bathrooms, located in the Larchmont Woods neighborhood. Built in 1952, the property covers 2884 square feet and is situated on .28 acres. The front porch, lawn, and driveway lead to the entrance of the house. The newly renovated kitchen includes quartz countertops, stainless-steel appliances such as an LG French door refrigerator, LG gas stove with electric oven, a Bosch dishwasher, a Hauslane range hood, and a Panasonic microwave. The kitchen connects to the dining room, which has French doors leading to the backyard for outdoor access. Inside spaces include a large living room with a wood-burning fireplace and an adjacent family room with built-in shelves. There are three bedrooms on the first floor (one with an ensuite bathroom that can serve as the Primary Bedroom) and one hall bathroom. The second floor has two large bedrooms, each with walk-in closets. These bedrooms share a new bathroom featuring quartz counters, dual sinks, and a walk-in shower. The house has a basement, an attic with pull-down stairs, and a one-car garage providing ample storage. This home combines modern amenities with a tranquil location. The property backs directly onto the Leatherstocking Trail. All this, and a pleasant 15-minute walk to the Larchmont train station and Larchmont Village shops and restaurants.
Listing Agent
Julia B Fee Sothebys Int. Rlty Brokerage Phone: 914-967-4600 License #10301208111 Listed on: 05/29/2025

Home Details
Home Type
- Single Family
Est. Annual Taxes
- $25,154
Year Built
- Built in 1952
Lot Details
- 0.28 Acre Lot
- South Facing Home
- Private Lot
- Level Lot
- Back and Front Yard
Parking
- 1 Car Garage
Home Design
- Midcentury Modern Architecture
Interior Spaces
- 2,884 Sq Ft Home
- 3-Story Property
- Entrance Foyer
- Living Room with Fireplace
- Wood Flooring
- Park or Greenbelt Views
Kitchen
- Gourmet Kitchen
- Dishwasher
- Stainless Steel Appliances
Bedrooms and Bathrooms
- 5 Bedrooms
- Main Floor Bedroom
- Walk-In Closet
- 3 Full Bathrooms
- Double Vanity
Laundry
- Dryer
- Washer
Basement
- Walk-Out Basement
- Basement Storage
Outdoor Features
- Covered Patio or Porch
- Basketball Hoop
Schools
- George M Davis Elementary School
- Albert Leonard Middle School
- New Rochelle High School
Utilities
- Ducts Professionally Air-Sealed
- Forced Air Heating and Cooling System
- Heating System Uses Natural Gas
- Baseboard Heating
- Hot Water Heating System
Listing and Financial Details
- Assessor Parcel Number 1000-000-006-02040-000-0033
Map
Home Values in the Area
Average Home Value in this Area
Tax History
| Year | Tax Paid | Tax Assessment Tax Assessment Total Assessment is a certain percentage of the fair market value that is determined by local assessors to be the total taxable value of land and additions on the property. | Land | Improvement |
|---|---|---|---|---|
| 2024 | $25,296 | $18,450 | $4,650 | $13,800 |
| 2023 | $22,269 | $18,450 | $4,650 | $13,800 |
| 2022 | $24,087 | $18,450 | $4,650 | $13,800 |
| 2021 | $24,494 | $18,450 | $4,650 | $13,800 |
| 2020 | $19,598 | $19,600 | $4,650 | $14,950 |
| 2019 | $22,724 | $19,600 | $4,650 | $14,950 |
| 2018 | $18,801 | $19,600 | $4,650 | $14,950 |
| 2017 | $0 | $19,600 | $4,650 | $14,950 |
| 2016 | $20,683 | $19,600 | $4,650 | $14,950 |
| 2015 | -- | $19,600 | $4,650 | $14,950 |
| 2014 | -- | $19,600 | $4,650 | $14,950 |
| 2013 | -- | $19,600 | $4,650 | $14,950 |
Property History
| Date | Event | Price | Change | Sq Ft Price |
|---|---|---|---|---|
| 06/06/2025 06/06/25 | Pending | -- | -- | -- |
| 05/29/2025 05/29/25 | For Sale | $1,300,000 | +65.0% | $451 / Sq Ft |
| 12/15/2020 12/15/20 | Sold | $788,000 | -1.4% | $361 / Sq Ft |
| 10/26/2020 10/26/20 | Pending | -- | -- | -- |
| 10/01/2020 10/01/20 | Price Changed | $799,021 | -2.4% | $366 / Sq Ft |
| 09/17/2020 09/17/20 | Price Changed | $819,021 | -1.2% | $375 / Sq Ft |
| 08/18/2020 08/18/20 | Price Changed | $829,021 | -2.4% | $380 / Sq Ft |
| 07/23/2020 07/23/20 | For Sale | $849,021 | -- | $389 / Sq Ft |
Purchase History
| Date | Type | Sale Price | Title Company |
|---|---|---|---|
| Bargain Sale Deed | $788,000 | Judicial Title Insurance |
Similar Homes in Larchmont, NY
Source: OneKey® MLS
MLS Number: 865894
APN: 1000-000-006-02040-000-0033
- 566 Forest Ave
- 150 Maywood Rd
- 223 Rockingstone Ave
- 82 Woodhollow Ln
- 103 Woodhollow Ln
- 4 Villa Ln
- 51 Valley Rd
- 17 Valley Rd
- 1 Meadowood Path
- 96 Highridge Rd
- 19 Mountain Ave
- 150 Mountain Ave
- 50 Overhill Rd
- 286 Lyncroft Rd
- 19 Bonnie Way
- 2 Sackett Cir
- 7 Senate Place
- 250 Paine Ave
- 276 Overlook Rd
- 383 Beechmont Dr






