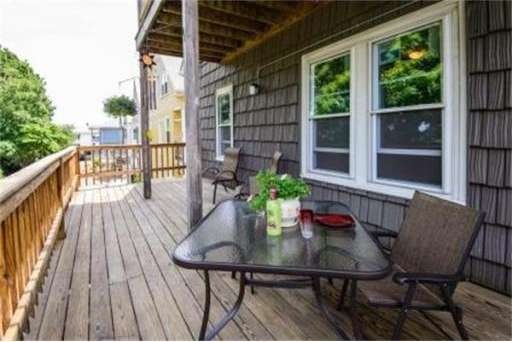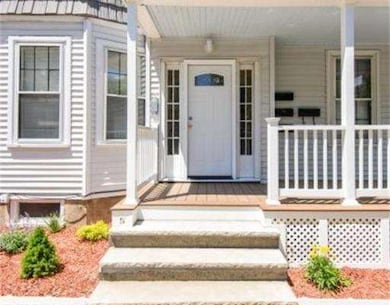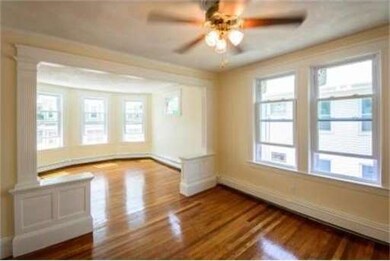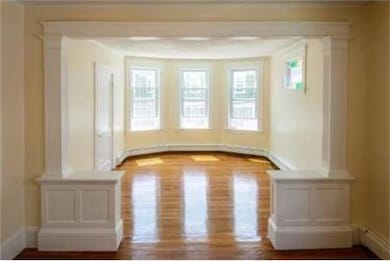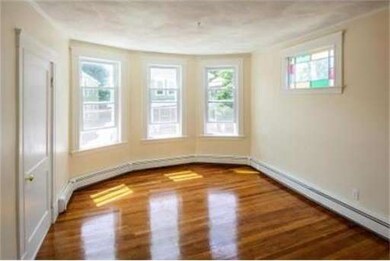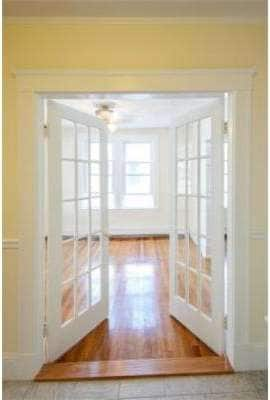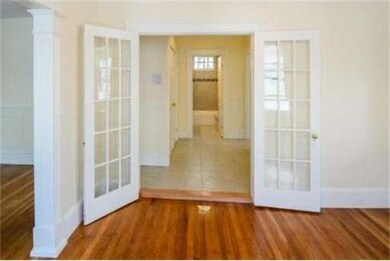
39 Leach St Salem, MA 01970
South Salem NeighborhoodAbout This Home
As of July 2015NEW CONDO CONVERSION! This is a 3-bedroom unit with 7 rooms total!! Gorgeous NEW kitchen and bath - features granite, stainless, tile floors and tub surround. NEW gas heating and electrical system plus new windows-and tons of them! Beautifully refinished wood floors, high ceilings, original stained glass window and French doors. Awesome HUGE private deck for extended living space! A shared yard offers room to garden plus you get 2-car parking - NOT tandem! Full basement offers private storage for each unit. With the ocean at the end of the street, Forest River Park around the corner and downtown Salem just a half mile away you will love the location too.
Property Details
Home Type
Condominium
Est. Annual Taxes
$5,004
Year Built
1915
Lot Details
0
Listing Details
- Unit Level: 2
- Unit Placement: Middle
- Special Features: None
- Property Sub Type: Condos
- Year Built: 1915
Interior Features
- Has Basement: Yes
- Number of Rooms: 7
- Amenities: Public Transportation, Shopping, Swimming Pool, Tennis Court, Park, Walk/Jog Trails, Marina, University
- Electric: Circuit Breakers, 100 Amps
- Energy: Insulated Windows, Insulated Doors
- Flooring: Wood, Tile
- Insulation: Full
- Interior Amenities: Intercom, French Doors
- Bedroom 2: Second Floor
- Bedroom 3: Second Floor
- Bathroom #1: Second Floor
- Kitchen: Second Floor
- Laundry Room: Second Floor
- Living Room: Second Floor
- Master Bedroom: Second Floor
- Master Bedroom Description: Closet, Flooring - Hardwood
- Dining Room: Second Floor
- Family Room: Second Floor
Exterior Features
- Construction: Frame
- Exterior: Aluminum, Vinyl
- Exterior Unit Features: Deck, Screens, Professional Landscaping
Garage/Parking
- Parking Spaces: 2
Utilities
- Heat Zones: 2
- Hot Water: Natural Gas
- Utility Connections: for Electric Range
Condo/Co-op/Association
- Association Fee Includes: Water, Sewer, Master Insurance, Exterior Maintenance, Snow Removal
- Management: Owner Association
- Pets Allowed: Yes
- No Units: 3
- Unit Building: 2
Ownership History
Purchase Details
Purchase Details
Home Financials for this Owner
Home Financials are based on the most recent Mortgage that was taken out on this home.Purchase Details
Home Financials for this Owner
Home Financials are based on the most recent Mortgage that was taken out on this home.Purchase Details
Similar Homes in Salem, MA
Home Values in the Area
Average Home Value in this Area
Purchase History
| Date | Type | Sale Price | Title Company |
|---|---|---|---|
| Quit Claim Deed | -- | None Available | |
| Condominium Deed | $350,000 | -- | |
| Not Resolvable | $287,500 | -- | |
| Deed | $329,000 | -- |
Mortgage History
| Date | Status | Loan Amount | Loan Type |
|---|---|---|---|
| Previous Owner | $175,000 | New Conventional | |
| Previous Owner | $87,500 | New Conventional | |
| Previous Owner | $104,500 | No Value Available | |
| Previous Owner | $75,000 | No Value Available | |
| Previous Owner | $379,000 | No Value Available | |
| Previous Owner | $15,000 | No Value Available |
Property History
| Date | Event | Price | Change | Sq Ft Price |
|---|---|---|---|---|
| 07/24/2015 07/24/15 | Sold | $287,500 | 0.0% | $231 / Sq Ft |
| 06/26/2015 06/26/15 | Pending | -- | -- | -- |
| 05/21/2015 05/21/15 | Off Market | $287,500 | -- | -- |
| 04/08/2015 04/08/15 | For Sale | $299,000 | +3.1% | $240 / Sq Ft |
| 09/15/2014 09/15/14 | Sold | $290,000 | 0.0% | $233 / Sq Ft |
| 08/14/2014 08/14/14 | Pending | -- | -- | -- |
| 07/30/2014 07/30/14 | Off Market | $290,000 | -- | -- |
| 06/30/2014 06/30/14 | For Sale | $299,000 | -- | $240 / Sq Ft |
Tax History Compared to Growth
Tax History
| Year | Tax Paid | Tax Assessment Tax Assessment Total Assessment is a certain percentage of the fair market value that is determined by local assessors to be the total taxable value of land and additions on the property. | Land | Improvement |
|---|---|---|---|---|
| 2025 | $5,004 | $441,300 | $0 | $441,300 |
| 2024 | $5,057 | $435,200 | $0 | $435,200 |
| 2023 | $4,906 | $392,200 | $0 | $392,200 |
| 2022 | $4,688 | $353,800 | $0 | $353,800 |
| 2021 | $4,816 | $349,000 | $0 | $349,000 |
| 2020 | $4,927 | $341,000 | $0 | $341,000 |
| 2019 | $4,867 | $322,300 | $0 | $322,300 |
| 2018 | $4,651 | $302,400 | $0 | $302,400 |
| 2017 | $4,576 | $288,500 | $0 | $288,500 |
| 2016 | $4,508 | $287,700 | $0 | $287,700 |
| 2015 | $6,612 | $402,900 | $106,800 | $296,100 |
Agents Affiliated with this Home
-

Seller's Agent in 2015
Pam McKee
Keller Williams Realty Evolution
(978) 500-4047
12 in this area
102 Total Sales
-
K
Buyer's Agent in 2015
Kim Paterson
William Raveis R.E. & Home Services
-

Buyer's Agent in 2014
Shawn Sullivan
RE/MAX
(781) 727-4069
3 in this area
109 Total Sales
Map
Source: MLS Property Information Network (MLS PIN)
MLS Number: 71706952
APN: SALE-000033-000000-000477-000801-000801
- 12 Summit Ave Unit 1
- 16 Glover St Unit 3
- 232 Lafayette St
- 20 Willow Ave Unit 1
- 256 Lafayette St Unit 3
- 275 Lafayette St
- 9 Hancock St
- 27 Ocean Ave Unit 1
- 35 Ocean Ave Unit 3
- 2A Hazel St Unit 3
- 13 Ocean Terrace
- 6R Hazel Terrace Unit 6
- 24 Cabot St Unit 1
- 88 Congress St Unit 6
- 71 Ocean Ave Unit 3
- 14 Forest Ave
- 29 West Ave
- 327 Lafayette St Unit 2
- 69 Harbor St
- 33 Harbor St
