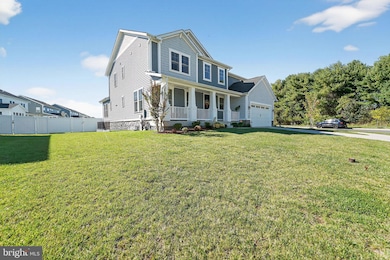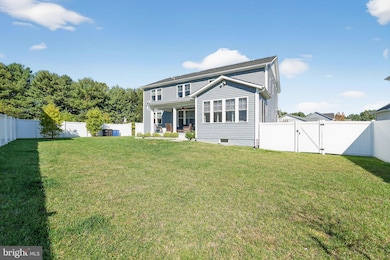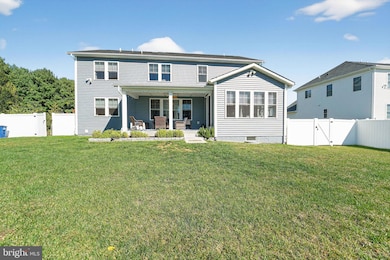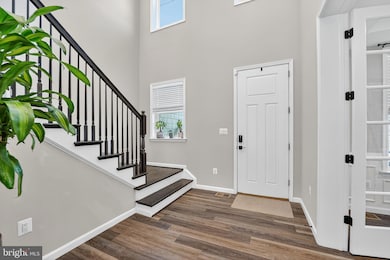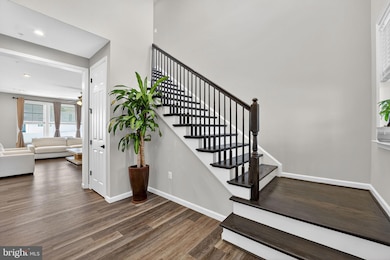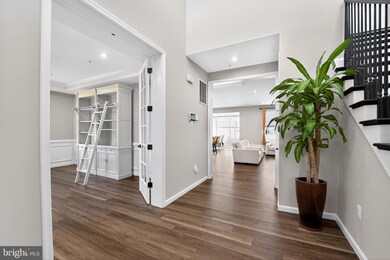39 Legacy Dr Owings Mills, MD 21117
Estimated payment $5,878/month
Highlights
- Craftsman Architecture
- Great Room
- Home Gym
- Recreation Room
- Home Office
- Built-In Double Oven
About This Home
Welcome to “Legacy” — Where Luxury, Lifestyle, and Location Meet!! If you want the “new home” feel—without the new-build hassle—Legacy is calling. Legacy offers the best of both worlds: a nearly new home in the coveted Walnut Reserve community—meticulously finished, perfectly upgraded, and move-in ready for the buyer who refuses to compromise. Perched proudly on a corner lot, Legacy makes a striking first impression with its inviting covered front porch and elegant curb appeal. Step inside and you’ll immediately feel the difference—wide-plank hardwood floors, natural light pouring through custom blinds, and an open, seamless flow designed for both entertaining and everyday comfort. At the heart of the home, the chef’s kitchen is a showpiece—complete with GE Café appliances, double ovens, gas cooktop, and a morning room that opens onto a covered patio—the perfect backdrop for brunch, laughter, or cozy evenings by the fire pit (yes, it conveys!). The main level also features a formal dining room, private study, and a great room with electric fireplace, creating effortless elegance throughout. Upstairs, you’ll find a spacious loft, four bedrooms, and three full baths—including two ensuites. The owner’s retreat is a sanctuary of calm, boasting a spa-style bath and an expansive walk-in closet that dreams are made of. The fully finished basement is your personal wellness and recreation space, complete with a full gym, bedroom with walk-in closet, full bath, and plenty of room to recharge or entertain. Every piece of high-end equipment stays—from the all-in-one trainer and sled system to the Swedish stretch bar and weights. The sellers were very thoughtful about the details, and they are passing some of them on to the new owner: • 5 mounted flat-screen TVs (with 2 sonos and sound bars) • Patio furniture and fire pit • Ceiling storage racks and Gladiator hangers in garage • Manual sprinkler system with timer/program capability • Security and Wi-Fi enhancement systems • Two garage door openers • Porch chairs and more—all included. Located in a community that’s only three years young; Legacy stands out as one of Owings Mills’ most desired addresses. Convenient to shopping, dining, commuter routes, and some of Baltimore County’s best amenities—this home delivers everything you’ve been searching for. For eligible VA buyers, the seller welcomes the opportunity for a loan assumption at an exceptional 3.25% interest rate through PennyMac—a rare chance to secure timeless value in today’s market. As an added gesture of care, the seller will also gift the new homeowner a one-year home warranty, ensuring confidence and comfort well beyond closing.
Listing Agent
(443) 338-9399 tami.brown@monumentsothebysrealty.com Berkshire Hathaway HomeServices PenFed Realty License #5002850 Listed on: 10/14/2025

Home Details
Home Type
- Single Family
Est. Annual Taxes
- $8,579
Year Built
- Built in 2022
HOA Fees
- $75 Monthly HOA Fees
Parking
- 2 Car Attached Garage
- Garage Door Opener
Home Design
- Craftsman Architecture
- Vinyl Siding
- Concrete Perimeter Foundation
Interior Spaces
- Property has 2 Levels
- Electric Fireplace
- Great Room
- Dining Room
- Home Office
- Recreation Room
- Loft
- Home Gym
- Basement Fills Entire Space Under The House
- Home Security System
Kitchen
- Built-In Double Oven
- Stove
- Microwave
- Dishwasher
- Disposal
Bedrooms and Bathrooms
Laundry
- Laundry Room
- Laundry on upper level
- Dryer
- Washer
Utilities
- Forced Air Heating and Cooling System
- Cooling System Utilizes Natural Gas
- Natural Gas Water Heater
Additional Features
- Porch
- 0.28 Acre Lot
Community Details
- Walnut Reserve Subdivision
Listing and Financial Details
- Tax Lot 19
- Assessor Parcel Number 04042500016909
Map
Home Values in the Area
Average Home Value in this Area
Tax History
| Year | Tax Paid | Tax Assessment Tax Assessment Total Assessment is a certain percentage of the fair market value that is determined by local assessors to be the total taxable value of land and additions on the property. | Land | Improvement |
|---|---|---|---|---|
| 2025 | $60 | $775,400 | -- | -- |
| 2024 | $60 | $707,800 | $107,000 | $600,800 |
| 2023 | $309 | $678,133 | $0 | $0 |
| 2022 | $0 | $80,700 | $80,700 | $0 |
| 2021 | $0 | $80,700 | $80,700 | $0 |
Property History
| Date | Event | Price | List to Sale | Price per Sq Ft | Prior Sale |
|---|---|---|---|---|---|
| 11/21/2025 11/21/25 | Price Changed | $970,000 | -1.0% | $202 / Sq Ft | |
| 10/14/2025 10/14/25 | For Sale | $980,000 | +9.0% | $204 / Sq Ft | |
| 06/30/2022 06/30/22 | Sold | $899,017 | -0.2% | $187 / Sq Ft | View Prior Sale |
| 12/14/2021 12/14/21 | Pending | -- | -- | -- | |
| 12/14/2021 12/14/21 | For Sale | $901,000 | -- | $187 / Sq Ft |
Purchase History
| Date | Type | Sale Price | Title Company |
|---|---|---|---|
| Deed | $899,017 | Stewart Title | |
| Deed | $899,017 | Stewart Title |
Mortgage History
| Date | Status | Loan Amount | Loan Type |
|---|---|---|---|
| Open | $899,017 | New Conventional | |
| Closed | $899,017 | New Conventional |
Source: Bright MLS
MLS Number: MDBC2142152
APN: 04-2500016909
- 14 Oak Hill Ct
- 12501 Bonita Ave
- 452 Doe Meadow Dr
- 12127 Faulkner Dr
- 3604 King David Way
- 34 Latimore Way
- 923A Academy Ave
- 610 Academy Ave
- 923 Academy Ave
- 14 Golden Grass Ct
- 921 Academy Ave
- 604 Academy Ave
- 25 Samantha Ct
- 21 Samantha Ct
- 3813 Tabor Rd
- 805 Joshua Tree Ct
- 10 Wensley Dale Ct
- 4 Romney Ct
- 11825 B Garrison Forest Rd
- 301 Kearney Dr
- 354 Kendig Dr
- 822 Joshua Tree Ct
- 331 Bryanstone Rd
- 1 Meridian Ln
- 206 Frost Hill Dr
- 25 Pittston Cir
- 5 Coliston Rd
- 534 Kennington Rd
- 1 Taube Ct
- 133 Hammershire Rd Unit C
- 133 Hammershire Rd Unit 133 Hammershire Unit C
- 33 Tattersaul Ct
- 106 Pleasant Ridge Dr
- 22 Craftsman Ct
- 24 Hiddencreek Ct
- 634 Glynlee Ct
- 12308 Bonfire Dr
- 15 Ritters Ln
- 39 Silentwood Ct
- 5 Pleasant Ridge Dr

