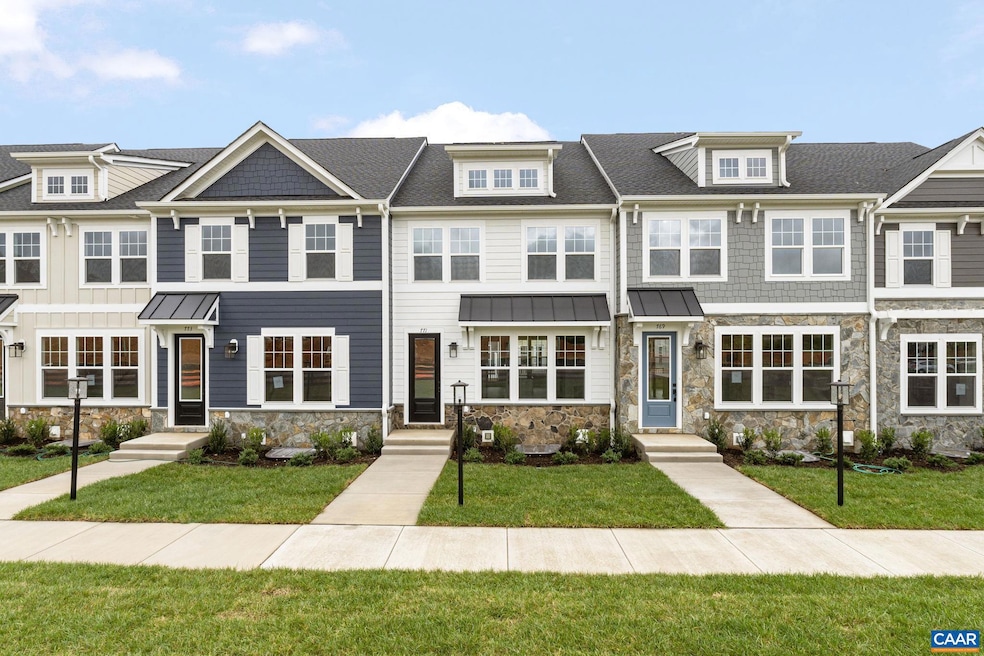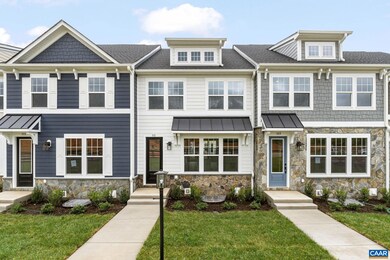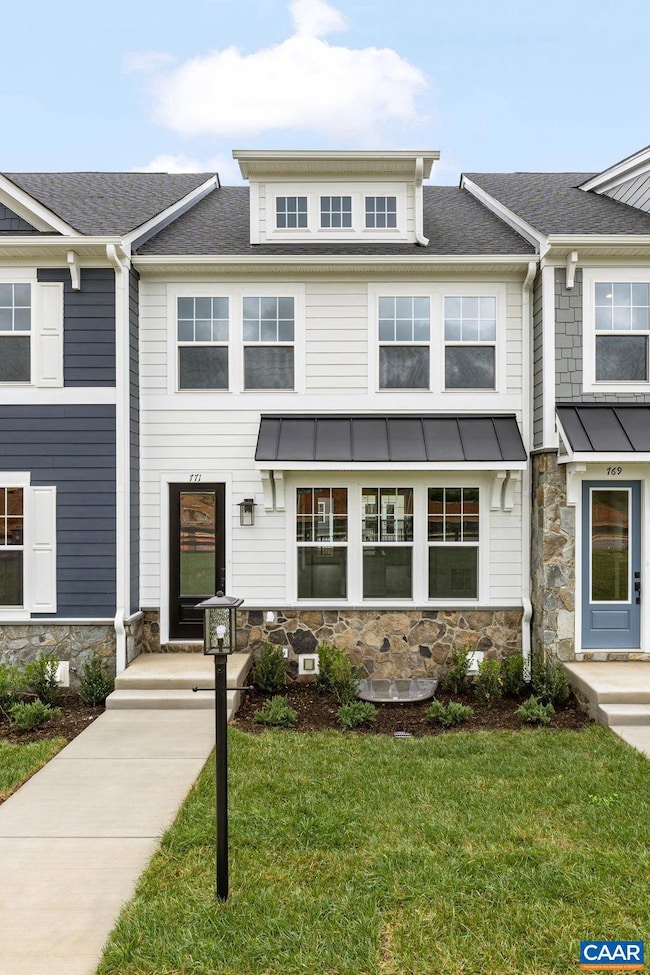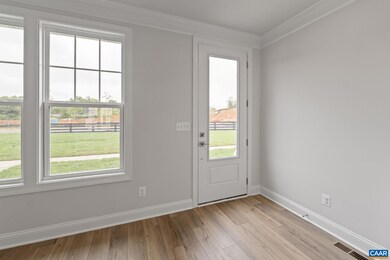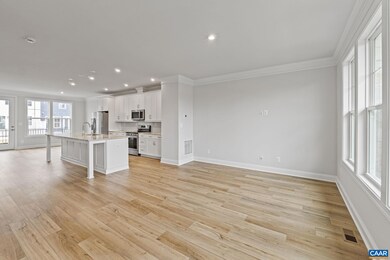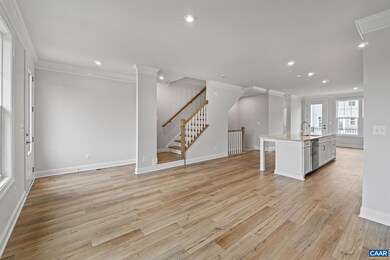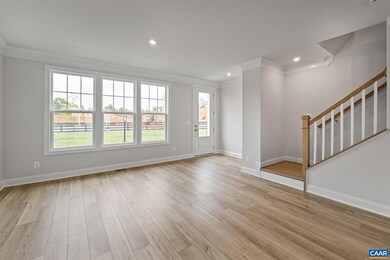39 Lindley Ln Charlottesville, VA 22901
Estimated payment $3,125/month
Highlights
- New Construction
- Craftsman Architecture
- Ceiling height of 9 feet or more
- Jackson P. Burley Middle School Rated A-
- Recreation Room
- Laundry Room
About This Home
Now selling for August 2025 move-in. The Dogwood townhome at Dunlora Park offers a three-level layout designed for easy, everyday living. Step inside from the front entry into a bright, open main level that brings together the family room, dining area, and kitchen. A walk-in pantry, half bath, and low-maintenance deck add practical touches. Upstairs, the layout includes a spacious primary suite with attached bath, two additional bedrooms, a full bathroom, and a conveniently located laundry area. The lower level includes a finished rec room with direct access to the attached 2-car garage. Located just minutes from Downtown Charlottesville. Photos are of a similar home and may include optional features.,Granite Counter,Maple Cabinets,Painted Cabinets,White Cabinets
Listing Agent
(434) 466-4100 lemonak@stanleymartin.com NEST REALTY GROUP License #0225211884[4531] Listed on: 07/10/2025

Townhouse Details
Home Type
- Townhome
Est. Annual Taxes
- $4,269
Year Built
- Built in 2025 | New Construction
Lot Details
- 2,614 Sq Ft Lot
- Landscaped
- Cleared Lot
HOA Fees
- $172 Monthly HOA Fees
Home Design
- Craftsman Architecture
- Farmhouse Style Home
- Slab Foundation
- Spray Foam Insulation
- Low VOC Insulation
- Architectural Shingle Roof
- Metal Roof
- Wood Siding
- Cement Siding
- Stone Siding
- Passive Radon Mitigation
- Low Volatile Organic Compounds (VOC) Products or Finishes
- Concrete Perimeter Foundation
Interior Spaces
- Property has 2 Levels
- Ceiling height of 9 feet or more
- ENERGY STAR Qualified Windows with Low Emissivity
- Vinyl Clad Windows
- Double Hung Windows
- Window Screens
- Family Room
- Dining Room
- Recreation Room
- Utility Room
- Partially Finished Basement
Kitchen
- ENERGY STAR Qualified Refrigerator
- ENERGY STAR Qualified Dishwasher
Flooring
- Carpet
- Laminate
- Ceramic Tile
Bedrooms and Bathrooms
- 3 Bedrooms
- En-Suite Bathroom
- 4 Bathrooms
Laundry
- Laundry Room
- Washer and Dryer Hookup
Home Security
Eco-Friendly Details
- Energy-Efficient Construction
- Energy-Efficient HVAC
- Energy-Efficient Lighting
- ENERGY STAR Qualified Equipment
Schools
- Burley Middle School
- Albemarle High School
Utilities
- Central Heating and Cooling System
- Programmable Thermostat
- Underground Utilities
Community Details
Overview
- Association fees include common area maintenance, management, snow removal, trash
- The Dogwood Interior Unit Elevation A Community
Security
- Carbon Monoxide Detectors
- Fire and Smoke Detector
Map
Home Values in the Area
Average Home Value in this Area
Property History
| Date | Event | Price | List to Sale | Price per Sq Ft |
|---|---|---|---|---|
| 09/05/2025 09/05/25 | Price Changed | $489,900 | -2.0% | $259 / Sq Ft |
| 07/10/2025 07/10/25 | For Sale | $499,900 | -- | $264 / Sq Ft |
Source: Bright MLS
MLS Number: 666749
- 5024 Lindley Place
- 5022 Lindley Place
- 5020 Lindley Ln
- 35 Lindley Ln
- 39A Lindley Place
- 34 Lindley Place
- 5020 Lindley Place
- 5008 Lindley Place
- 1619 Sawgrass Ct
- 1614 Sawgrass Ct
- 2058 Bethpage Ct
- 955 King William Dr
- 988 Towne Ln
- 1236 Chatham Ridge
- 1217 Chatham Ridge
- 1245 Clifden Green
- 767 Exton Ct
- 732 Exton Ct
- 7010 Bo St
- 1720 Treesdale Way
- 615 Rio Rd E
- 2219 Greenbrier Dr
- 564 Whitcover Cir
- 536 Woodmont Dr
- 200 Reserve Blvd Unit B
- 200 Reserve Blvd
- 200 Reserve Blvd Unit A
- 875 Fountain Ct Unit MULTIPLE UNITS
- 890 Fountain Ct Unit Multiple Units
- 200 Reserve Blvd
- 1827 Brandywine Dr Unit B
- 1103 Mill Park Drive Extension
- 1000 Old Brook Rd
- 1008 Locust Ln
- 2111 Michie Dr
- 1033 Saint Clair Ave
- 1220 Smith St
- 1610 Rio Hill Dr
