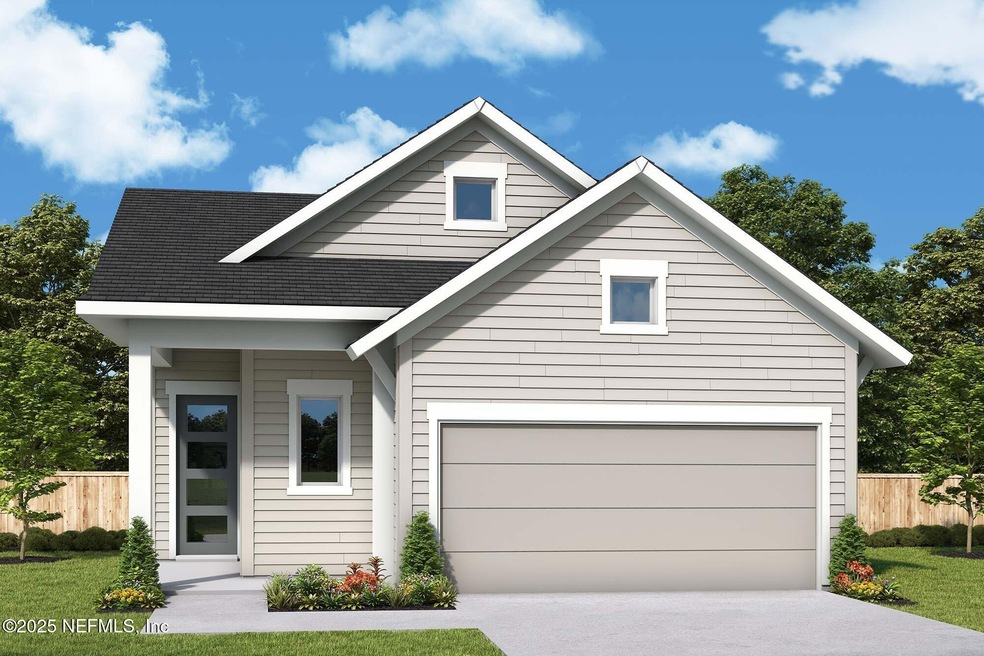PENDING
NEW CONSTRUCTION
39 Lucia Place St. Augustine, FL 32092
SilverLeaf NeighborhoodEstimated payment $3,009/month
Total Views
68
3
Beds
2
Baths
1,916
Sq Ft
$240
Price per Sq Ft
Highlights
- New Construction
- Contemporary Architecture
- Front Porch
- Wards Creek Elementary School Rated A
- Home Office
- Walk-In Closet
About This Home
Borland F140/A
Home Details
Home Type
- Single Family
Year Built
- Completed in 2026 | New Construction
Lot Details
- Property fronts a county road
- Front and Back Yard Sprinklers
HOA Fees
- $167 Monthly HOA Fees
Parking
- 2 Car Garage
- Garage Door Opener
Home Design
- Contemporary Architecture
- Wood Frame Construction
- Shingle Roof
Interior Spaces
- 1,916 Sq Ft Home
- 2-Story Property
- Family Room
- Dining Room
- Home Office
- Washer and Gas Dryer Hookup
Kitchen
- Electric Oven
- Gas Cooktop
- Microwave
- Plumbed For Ice Maker
- Dishwasher
- Kitchen Island
- Disposal
Flooring
- Carpet
- Tile
- Vinyl
Bedrooms and Bathrooms
- 3 Bedrooms
- Walk-In Closet
- 2 Full Bathrooms
- Shower Only
Home Security
- Carbon Monoxide Detectors
- Fire and Smoke Detector
Outdoor Features
- Front Porch
Schools
- Liberty Pines Academy Elementary And Middle School
- Tocoi Creek High School
Utilities
- Central Heating and Cooling System
- Heat Pump System
- Tankless Water Heater
- Gas Water Heater
Community Details
- Silverleaf Subdivision
Map
Create a Home Valuation Report for This Property
The Home Valuation Report is an in-depth analysis detailing your home's value as well as a comparison with similar homes in the area
Home Values in the Area
Average Home Value in this Area
Property History
| Date | Event | Price | List to Sale | Price per Sq Ft |
|---|---|---|---|---|
| 07/23/2025 07/23/25 | Pending | -- | -- | -- |
| 07/23/2025 07/23/25 | For Sale | $458,925 | -- | $240 / Sq Ft |
Source: realMLS (Northeast Florida Multiple Listing Service)
Source: realMLS (Northeast Florida Multiple Listing Service)
MLS Number: 2100033
Nearby Homes
- 55 Lucia Place
- 147 Mariana Island Dr
- 135 Mariana Island Dr
- 52 Ancient Springs Ln
- 121 Mariana Island Dr
- 58 Ancient Springs Ln
- 66 Ancient Springs Ln
- 74 Ancient Springs Ln
- 146 Mariana Island Dr
- 87 Mariana Island Dr
- 126 Mariana Island Dr
- 120 Mariana Island Dr
- 53 Ancient Springs Ln
- 61 Ancient Springs Ln
- 114 Mariana Island Dr
- 67 Ancient Springs Ln
- 83 Ancient Springs Ln
- 100 Mariana Island Dr
- Hollinger Plan at Evergreen Island at Silverleaf - Executive
- Borland Plan at Evergreen Island at Silverleaf - Executive

