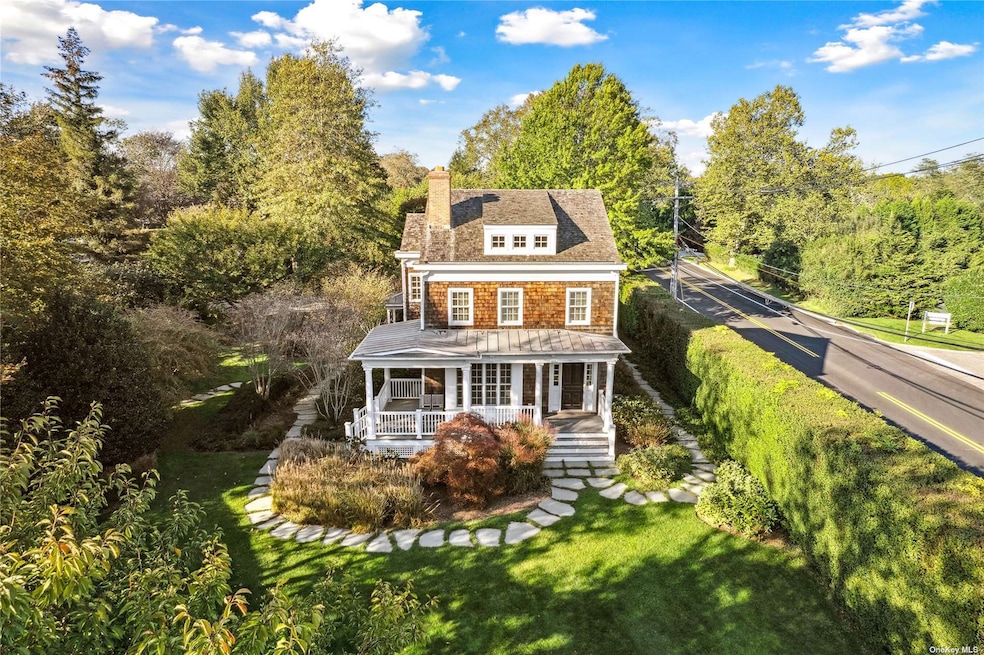
39 Lumber Ln East Hampton, NY 11937
Highlights
- Post and Beam
- Corner Lot
- Forced Air Heating and Cooling System
- 2 Fireplaces
About This Home
As of October 2024Historically significant mixed-use property in the heart of Bridgehampton, with a carefully restored exterior and completely rebuilt interior featuring state-of-the-art tech capabilities, an array of office/residential layout options, and luxurious high-end finishes. Zoned commercial as a converted residence, the property allows for simultaneous commercial and residential use. It is currently configured with two floors dedicated to office space, a separate two-bedroom three-bathroom apartment on the second floor, and a personal gym on the third floor. The office area includes a conference room, multiple desk/seating areas, a large reception lounge, and a private office with fireplace. A separate kitchen, locker room, washer/dryer, and one full and two half bathrooms are also located in the office area. The upstairs residence is composed of two bedrooms, each with an ensuite bathroom, its own eat-in kitchen, a third full bathroom, a laundry room, and a living room with gas fireplace. No expense was spared for the interior finishes selected by Thomas O'Brien of Aero Studios: wide-plank hardwood floors, detailed molding and millwork, exquisite hardware and marble finishes, and high-end kitchen appliances. Upgrades include central air and gas heat, a 100kw backup generator, an elevator, and an entry ramp. Safety features include a fully sprinklered interior, security system, gated entry and fully fenced perimeter, and defibrillators. Outside, there is plentiful on-site parking, all situated within the parklike grounds that afford complete privacy. Built circa 1830 and known as the "Captain William Topping House," the property is a true Bridgehampton landmark and is perfectly positioned to serve as a prized live/work local office, a satellite office, and/or a business continuity site.
Last Agent to Sell the Property
Douglas Elliman Real Estate Brokerage Phone: 631-283-4343 License #10301207041 Listed on: 05/29/2024

Last Buyer's Agent
Douglas Elliman Real Estate Brokerage Phone: 631-283-4343 License #10301207041 Listed on: 05/29/2024

Home Details
Home Type
- Single Family
Est. Annual Taxes
- $5,971
Year Built
- Built in 1830 | Remodeled in 2009
Lot Details
- 0.36 Acre Lot
- Corner Lot
Home Design
- Post and Beam
- Farmhouse Style Home
- Cedar
Interior Spaces
- 3-Story Property
- 2 Fireplaces
- Insulated Windows
- Finished Basement
Bedrooms and Bathrooms
- 2 Bedrooms
Parking
- Private Parking
- Off-Street Parking
Schools
- Bridgehampton Elementary And Middle School
- Bridgehampton High School
Utilities
- Forced Air Heating and Cooling System
- Heating System Uses Natural Gas
- Cesspool
Listing and Financial Details
- Legal Lot and Block 35 / 1
- Assessor Parcel Number 0900-071-00-01-00-035-000
Ownership History
Purchase Details
Home Financials for this Owner
Home Financials are based on the most recent Mortgage that was taken out on this home.Purchase Details
Home Financials for this Owner
Home Financials are based on the most recent Mortgage that was taken out on this home.Purchase Details
Purchase Details
Similar Homes in East Hampton, NY
Home Values in the Area
Average Home Value in this Area
Purchase History
| Date | Type | Sale Price | Title Company |
|---|---|---|---|
| Deed | $398,000 | None Available | |
| Deed | $398,000 | None Available | |
| Bargain Sale Deed | $812,000 | -- | |
| Bargain Sale Deed | $812,000 | -- | |
| Quit Claim Deed | -- | -- | |
| Quit Claim Deed | -- | -- | |
| Bargain Sale Deed | $427,000 | First American Title Ins Co | |
| Bargain Sale Deed | $427,000 | First American Title Ins Co |
Mortgage History
| Date | Status | Loan Amount | Loan Type |
|---|---|---|---|
| Previous Owner | $750,000 | Commercial |
Property History
| Date | Event | Price | Change | Sq Ft Price |
|---|---|---|---|---|
| 10/11/2024 10/11/24 | Sold | $3,900,000 | 0.0% | -- |
| 06/13/2024 06/13/24 | Off Market | $3,900,000 | -- | -- |
| 05/29/2024 05/29/24 | For Sale | $4,950,000 | -- | -- |
Tax History Compared to Growth
Tax History
| Year | Tax Paid | Tax Assessment Tax Assessment Total Assessment is a certain percentage of the fair market value that is determined by local assessors to be the total taxable value of land and additions on the property. | Land | Improvement |
|---|---|---|---|---|
| 2024 | -- | $1,532,100 | $934,000 | $598,100 |
| 2023 | -- | $1,532,100 | $934,000 | $598,100 |
| 2022 | $5,805 | $1,532,100 | $934,000 | $598,100 |
| 2021 | $5,805 | $1,532,100 | $934,000 | $598,100 |
| 2020 | $5,583 | $1,532,100 | $934,000 | $598,100 |
| 2019 | $5,583 | $0 | $0 | $0 |
| 2018 | -- | $1,532,100 | $871,700 | $660,400 |
| 2017 | $5,593 | $1,532,100 | $934,000 | $598,100 |
| 2016 | $5,805 | $1,532,100 | $934,000 | $598,100 |
| 2015 | -- | $1,532,100 | $934,000 | $598,100 |
| 2014 | -- | $1,532,100 | $934,000 | $598,100 |
Agents Affiliated with this Home
-
James Buttry
J
Seller's Agent in 2024
James Buttry
Douglas Elliman Real Estate
1 in this area
4 Total Sales
Map
Source: OneKey® MLS
MLS Number: KEY3554924
APN: 0900-071-00-01-00-035-000
