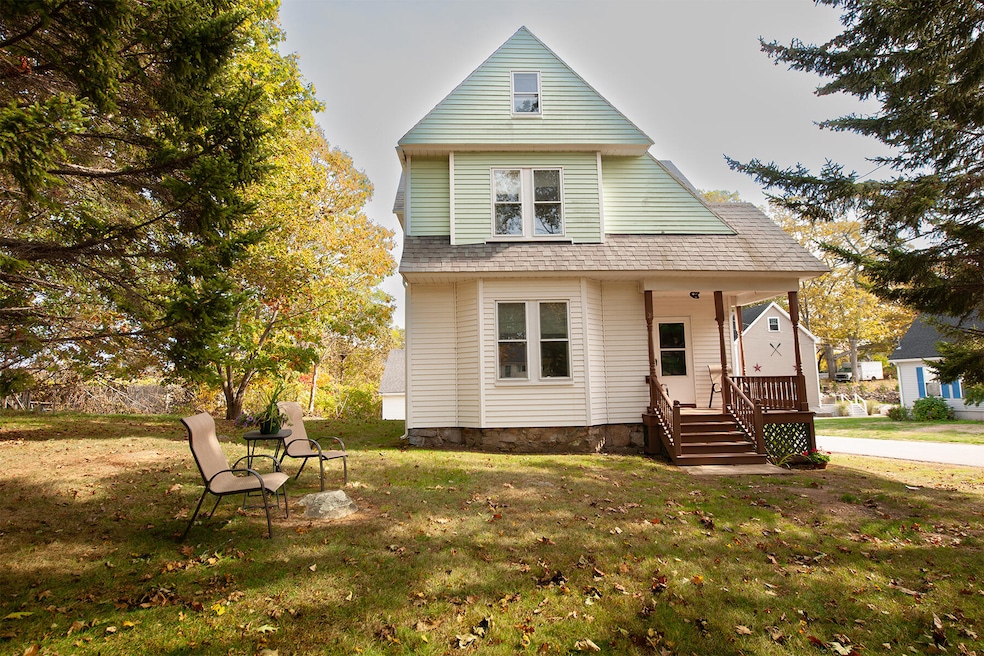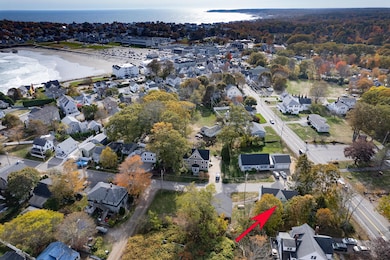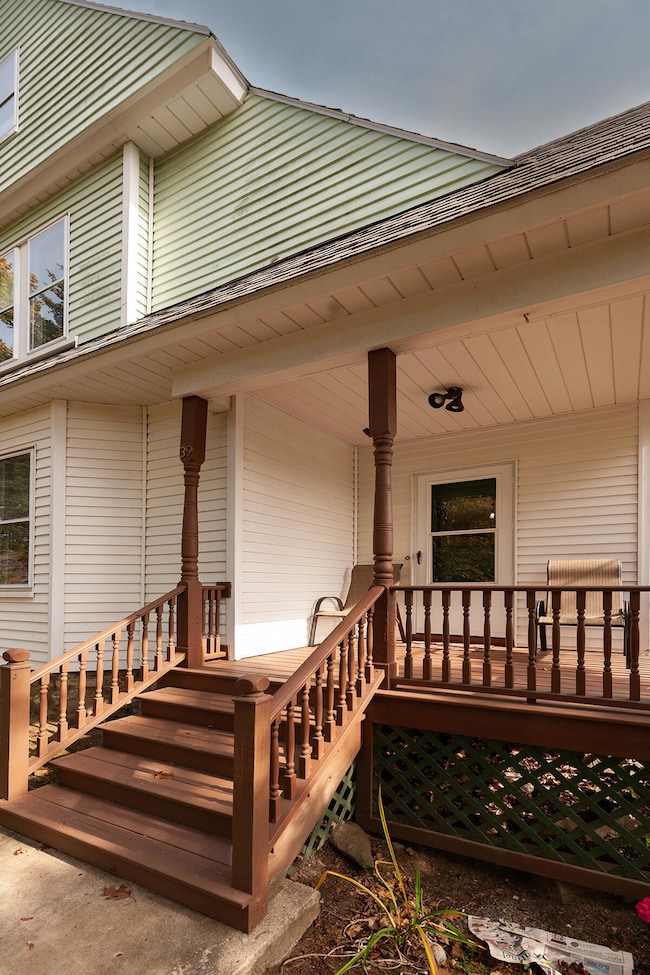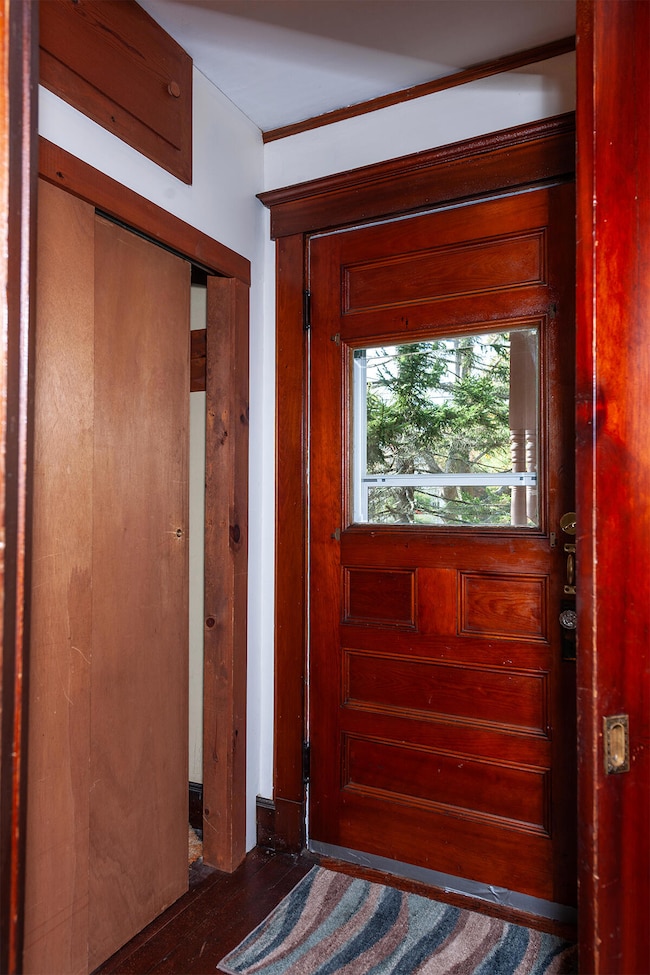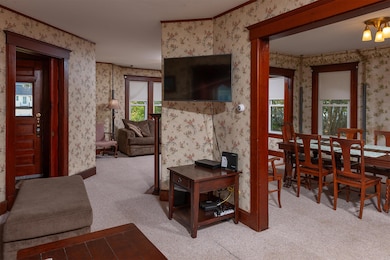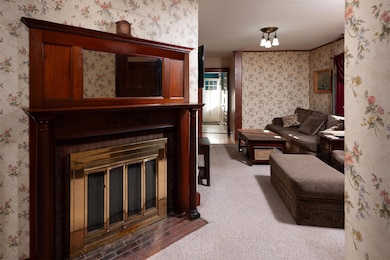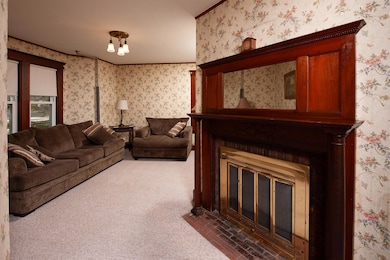Estimated payment $4,716/month
Highlights
- Scenic Views
- Colonial Architecture
- 1 Fireplace
- Coastal Ridge Elementary School Rated A-
- Wood Flooring
- No HOA
About This Home
Located in the heart of York Beach, Maine, 39 Main Street presents a wonderful opportunity to own a spacious, 4 bedroom home full of character and potential. There is a bonus walk up attic if you'd like to expand even further. This classic turn of the century home features original architectural details including woodwork, hardwood floors, door knobs, push-button lighting and a pocket door. There are numerous upgrades throughout. 39 Main Street has both the charm of a coastal New England town and the convenience of just a short stroll to Short Sands Beach, Ellis Park, all the shops, restaurants and attractions of downtown York Beach. This home provides the perfect foundation for those looking to invest in a property with incredible potential in one of Maine's most sought after communities. The kitchen, dining and living areas provides ample space for gatherings, while the large front yard provides a blank canvas for outdoor living - perfect for gardening, relaxation, or play. Whether you're enjoying a cup of coffee on the front porch or hosting a BBQ, this property offers the opportunity for a relaxed, welcoming lifestyle. Need more than one house to host friends and family? Current zoning allows for an additional home and garage to be built on the same lot. There is the possibility of further land division with planning board approval. Additional land with existing detached garage is available at additional cost. Bring your vision and make this classic Maine home your own. Schedule your showing today and explore the possibilities! OPEN HOUSE SAT 10/25 10AM TO 12 PM.
Home Details
Home Type
- Single Family
Est. Annual Taxes
- $5,593
Year Built
- Built in 1900
Lot Details
- 8,712 Sq Ft Lot
- Property is zoned CD4
Home Design
- Colonial Architecture
- Victorian Architecture
- Pitched Roof
- Shingle Roof
- Composition Roof
Interior Spaces
- 1,877 Sq Ft Home
- 1 Fireplace
- Scenic Vista Views
- Interior Basement Entry
Flooring
- Wood
- Carpet
- Tile
- Vinyl
Bedrooms and Bathrooms
- 4 Bedrooms
- 2 Full Bathrooms
Utilities
- No Cooling
- Radiator
- Hot Water Heating System
Community Details
- No Home Owners Association
Listing and Financial Details
- Tax Lot 83
- Assessor Parcel Number YORK-000023-000000-000083
Map
Home Values in the Area
Average Home Value in this Area
Tax History
| Year | Tax Paid | Tax Assessment Tax Assessment Total Assessment is a certain percentage of the fair market value that is determined by local assessors to be the total taxable value of land and additions on the property. | Land | Improvement |
|---|---|---|---|---|
| 2024 | $5,593 | $665,800 | $366,100 | $299,700 |
| 2023 | $5,433 | $643,000 | $343,300 | $299,700 |
| 2022 | $5,157 | $603,200 | $343,300 | $259,900 |
| 2021 | $5,118 | $514,400 | $292,900 | $221,500 |
| 2020 | $2,078 | $384,100 | $206,000 | $178,100 |
| 2019 | $4,027 | $361,200 | $183,100 | $178,100 |
| 2018 | $2,046 | $361,200 | $183,100 | $178,100 |
| 2017 | $3,826 | $349,400 | $183,100 | $166,300 |
| 2016 | $1,907 | $321,900 | $155,600 | $166,300 |
| 2015 | $3,562 | $323,800 | $157,500 | $166,300 |
| 2014 | $3,465 | $323,800 | $157,500 | $166,300 |
| 2013 | $3,377 | $323,800 | $157,500 | $166,300 |
Property History
| Date | Event | Price | List to Sale | Price per Sq Ft |
|---|---|---|---|---|
| 11/08/2025 11/08/25 | Pending | -- | -- | -- |
| 10/24/2025 10/24/25 | For Sale | $825,000 | -- | $440 / Sq Ft |
Purchase History
| Date | Type | Sale Price | Title Company |
|---|---|---|---|
| Interfamily Deed Transfer | -- | -- | |
| Personal Reps Deed | -- | -- | |
| Personal Reps Deed | -- | -- |
Mortgage History
| Date | Status | Loan Amount | Loan Type |
|---|---|---|---|
| Open | $100,000 | Unknown | |
| Previous Owner | $100,000 | Unknown |
Source: Maine Listings
MLS Number: 1641760
APN: YORK-000023-000000-000083
- Lot A 51 Main St
- 1 Ocean Ave Unit 414 Fraction 6
- 1 Ocean Ave Unit 402/404 Fraction 1
- 1 Ocean Ave Unit 210/212 Fraction 3
- 1 Ocean Ave Unit 307 Fraction 3
- 1 Ocean Ave Unit 306/308 Fraction 4
- 1 Ocean Ave Unit 306/308 Fraction 6
- 4 Hamlin Place
- 6 Fort Hill Ave
- 6 Fort Hill Ave Unit 1
- 108 Broadway
- 28 Prospect Ave
- 81 Nubble Rd
- 7 Nubble Point
- 35 Gunnison Rd
- 147 River Rd
- 17 Blueberry Ln
- 1327 U S 1
- Lot A Juniper Rd
- 10 Yorke Ridge Way
Ask me questions while you tour the home.
