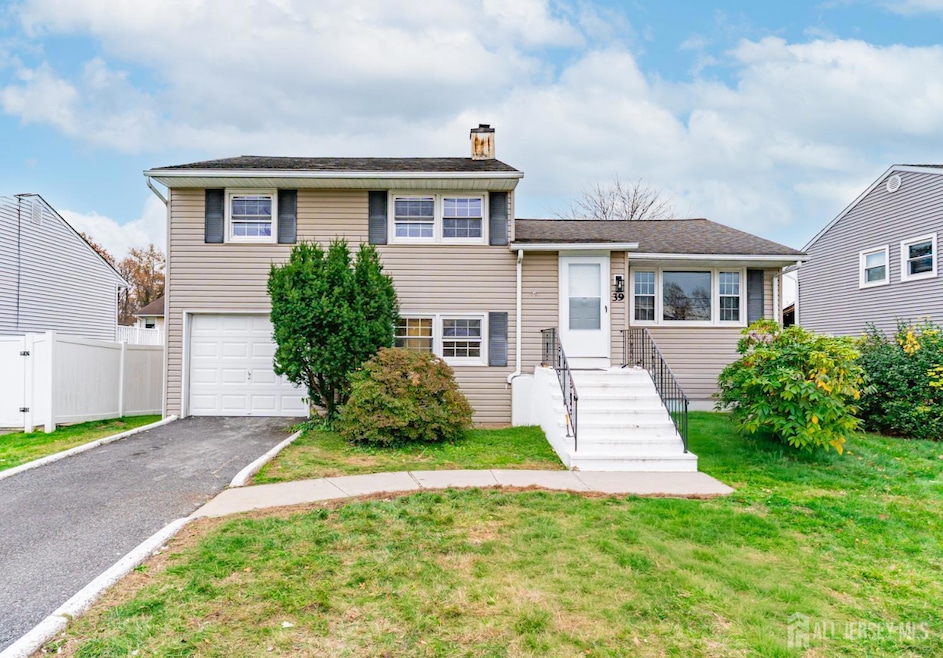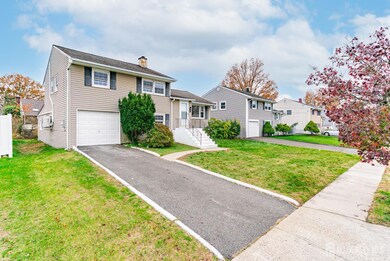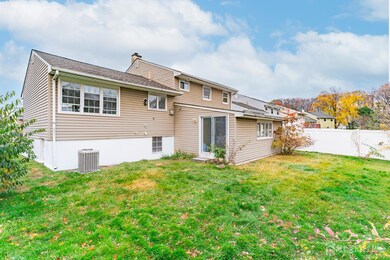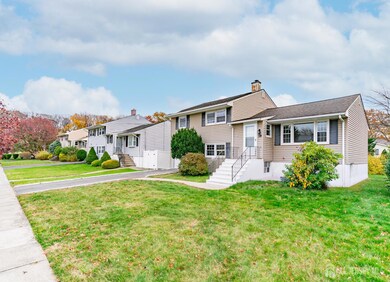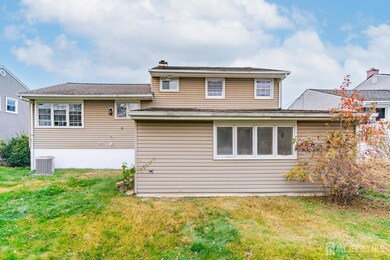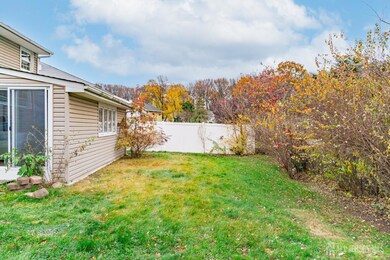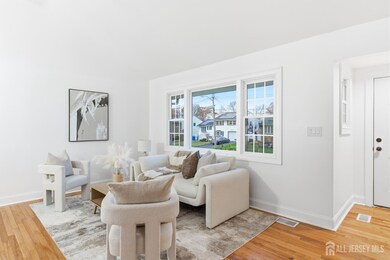39 Marlboro Ln Colonia, NJ 07067
Estimated payment $4,197/month
Highlights
- Cathedral Ceiling
- Formal Dining Room
- Interior Lot
- Wood Flooring
- 1 Car Attached Garage
- Library
About This Home
Rare find. Welcome to this updated split level home that offers great curb appeal and a bright modern interior in a quiet residential neighborhood. Step inside to a beautifully refreshed living space filled with natural light, hardwood flooring throughout, and high ceilings. The living room features large picture windows that frame views of the neighborhood, creating an airy and inviting atmosphere. Enjoy a brand new kitchen complete with a modern peninsula that doubles as a breakfast bar, along with new cabinets, quartz countertops, and stainless steel appliances. Upstairs you will find three spacious bedrooms and the main bathroom. Two of the bedrooms feature soaring cathedral ceilings that add an open and elevated feel. The lower level offers even more living space with an office, an additional bedroom, a second full bathroom, and a sun filled family room. This versatile area has wide windows and a slider leading out to the yard, making it perfect as a family room, reading nook, entertainment lounge, or flexible bonus space. The exterior provides an attached one car garage and a generous driveway. The home also includes a brand new HVAC system with multi zone heating and cooling for year round comfort and efficiency. With its multi level layout, bright interiors, and charming exterior, this home delivers both function and style. It is a move in ready opportunity in a desirable location close to amenities, parks, and transportation. Your next chapter in Colonia starts here!
Open House Schedule
-
Sunday, November 16, 202511:00 am to 1:00 pm11/16/2025 11:00:00 AM +00:0011/16/2025 1:00:00 PM +00:00Add to Calendar
Home Details
Home Type
- Single Family
Est. Annual Taxes
- $10,834
Year Built
- Built in 1950
Lot Details
- 5,998 Sq Ft Lot
- Lot Dimensions are 100.00 x 60.00
- Interior Lot
Parking
- 1 Car Attached Garage
- Driveway
- Open Parking
Home Design
- Split Level Home
- Asphalt Roof
Interior Spaces
- 1,863 Sq Ft Home
- 3-Story Property
- Cathedral Ceiling
- Family Room
- Formal Dining Room
- Library
- Utility Room
Kitchen
- Gas Oven or Range
- Dishwasher
Flooring
- Wood
- Ceramic Tile
Bedrooms and Bathrooms
- 4 Bedrooms
- 2 Full Bathrooms
Basement
- Basement Fills Entire Space Under The House
- Partial Basement
Utilities
- Forced Air Heating and Cooling System
- Underground Utilities
- Gas Water Heater
Community Details
- Don Bleyker Terrace Subdivision
Map
Home Values in the Area
Average Home Value in this Area
Tax History
| Year | Tax Paid | Tax Assessment Tax Assessment Total Assessment is a certain percentage of the fair market value that is determined by local assessors to be the total taxable value of land and additions on the property. | Land | Improvement |
|---|---|---|---|---|
| 2025 | $10,834 | $89,700 | $22,000 | $67,700 |
| 2024 | $10,603 | $89,700 | $22,000 | $67,700 |
| 2023 | $10,603 | $89,700 | $22,000 | $67,700 |
| 2022 | $10,342 | $89,700 | $22,000 | $67,700 |
| 2021 | $10,245 | $89,700 | $22,000 | $67,700 |
| 2020 | $9,933 | $89,700 | $22,000 | $67,700 |
| 2019 | $9,689 | $89,700 | $22,000 | $67,700 |
| 2018 | $9,500 | $89,700 | $22,000 | $67,700 |
| 2017 | $9,330 | $89,700 | $22,000 | $67,700 |
| 2016 | $9,253 | $89,700 | $22,000 | $67,700 |
| 2015 | $9,096 | $89,700 | $22,000 | $67,700 |
| 2014 | $8,899 | $89,700 | $22,000 | $67,700 |
Property History
| Date | Event | Price | List to Sale | Price per Sq Ft |
|---|---|---|---|---|
| 11/14/2025 11/14/25 | For Sale | $625,000 | -- | $335 / Sq Ft |
Purchase History
| Date | Type | Sale Price | Title Company |
|---|---|---|---|
| Deed | $475,000 | Old Republic Title | |
| Quit Claim Deed | $200,000 | -- |
Mortgage History
| Date | Status | Loan Amount | Loan Type |
|---|---|---|---|
| Open | $499,700 | Construction |
Source: All Jersey MLS
MLS Number: 2607499R
APN: 25-00494-01-00010
- 98 Hawthorne Ave
- 111 Stratford Dr
- 649 Inman Ave Unit 2
- 144 Garfield Ave
- 12 W Iselin Pkwy
- 218 W Shirley Ave
- 188 Auth Ave
- 98 Trieste St
- 30 Sherwood Rd
- 77 Plymouth Dr
- 43 Wright St
- 42 Avon Terrace
- 516 Lincoln Hwy
- 213 Temple Way Unit 2
- 13 Harding Ave
- 1235 Green St
- 19 Henry St
- 114 Holly Rd
- 1167 Green St Unit B (Upstairs)
- 401 Fairview Ave
