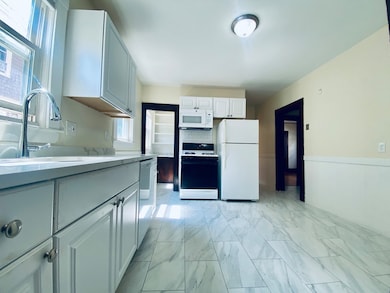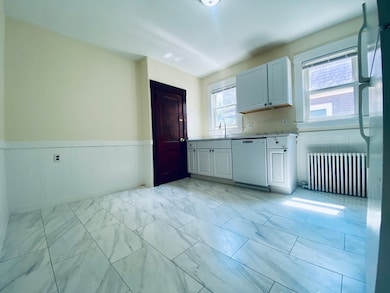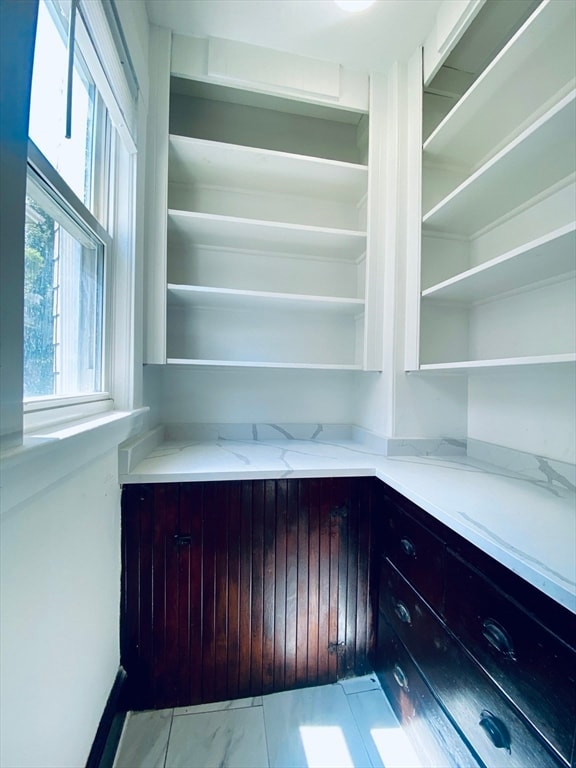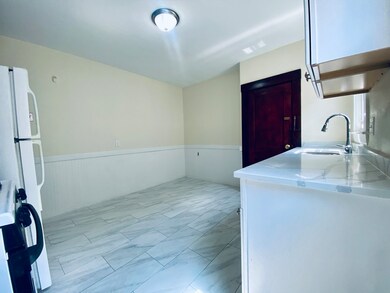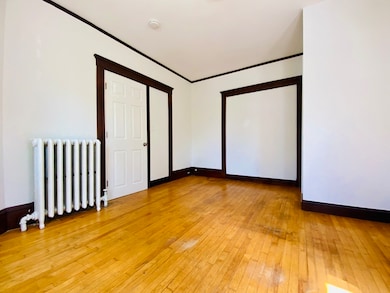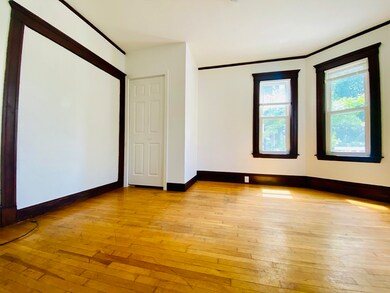39 Michigan Ave Unit 1 Somerville, MA 02145
East Somerville NeighborhoodHighlights
- Property is near public transit
- No HOA
- Shops
- Somerville High School Rated A-
- Porch
- 3-minute walk to Chuckie Harris Park
About This Home
Somerville - at 39-41 Michigan Street U:1 in the vibrant city of Somerville, Massachusetts, this residence offers an exceptional living experience. With its generous square footage, this property presents a unique opportunity for comfortable and stylish living. The expansive living area, provides a canvas for creating distinct zones for relaxation and entertainment. Imagine designing a space that caters perfectly to your lifestyle, with ample room for hosting gatherings or enjoying quiet evenings. This residence features three bedrooms, offering personal space for rest and rejuvenation. Each bedroom can be transformed into a tranquil retreat, reflecting your individual taste and providing a haven from the outside world. Accompanying the bedrooms is a full bathroom, equipped with the essentials for daily routines. Situated on the first floor, this residence offers ease of access and a connection to the surrounding environment.
Property Details
Home Type
- Multi-Family
Est. Annual Taxes
- $9,659
Year Built
- 1925
Home Design
- 9,999 Sq Ft Home
- Apartment
- Entry on the 1st floor
Kitchen
- Oven
- Range
- Microwave
- Dishwasher
Bedrooms and Bathrooms
- 3 Bedrooms
- 1 Full Bathroom
Utilities
- No Cooling
- Heating System Uses Natural Gas
Additional Features
- Washer and Dryer Hookup
- Porch
- Property is near public transit
Listing and Financial Details
- Rent includes water, sewer
Community Details
Overview
- No Home Owners Association
Amenities
- Common Area
- Shops
Pet Policy
- Call for details about the types of pets allowed
Map
Source: MLS Property Information Network (MLS PIN)
MLS Number: 73433178
APN: SOME-000089-H000000-000019
- 27 Wisconsin Ave
- 7 Rhode Island Ave
- 3 Franklin St Unit A
- 3 Franklin St Unit 4
- 3 Franklin St Unit 2
- 3 Franklin St Unit C
- 60 Cross St E Unit 207
- 60 Cross St E Unit 315
- 20R Cross St Unit 3
- 32 Rush St
- 47 Glen St Unit 2
- 10 Cross Street Place Unit 3
- 20 Lincoln St Unit 1
- 14 Bonair St Unit 14
- 16 Bonair St
- 11 Macarthur St Unit B
- 11 Macarthur St Unit A
- 88 Pearl St
- 79 Perkins St
- 39 Mount Pleasant St
- 41 Michigan Ave Unit 1
- 15 New Hampshire Ave Unit 3
- 11 New Hampshire Ave
- 20 Indiana Ave Unit 2
- 16 Vermont Ave
- 16 Vermont Ave
- 19 New Hampshire Ave Unit 3
- 29 Minnesota Ave Unit 2
- 9 Indiana Ave Unit 1
- 155 Broadway Unit 2
- 140 Broadway Unit 162 BROADWAY UNIT 2
- 1 Franklin St Unit 205
- 18 Austin St Unit 3
- 18 Austin St Unit 1
- 8 Rush St Unit 1
- 148 Broadway Unit 164-2A
- 165 Broadway
- 165 Broadway
- 165 Broadway
- 165 Broadway

