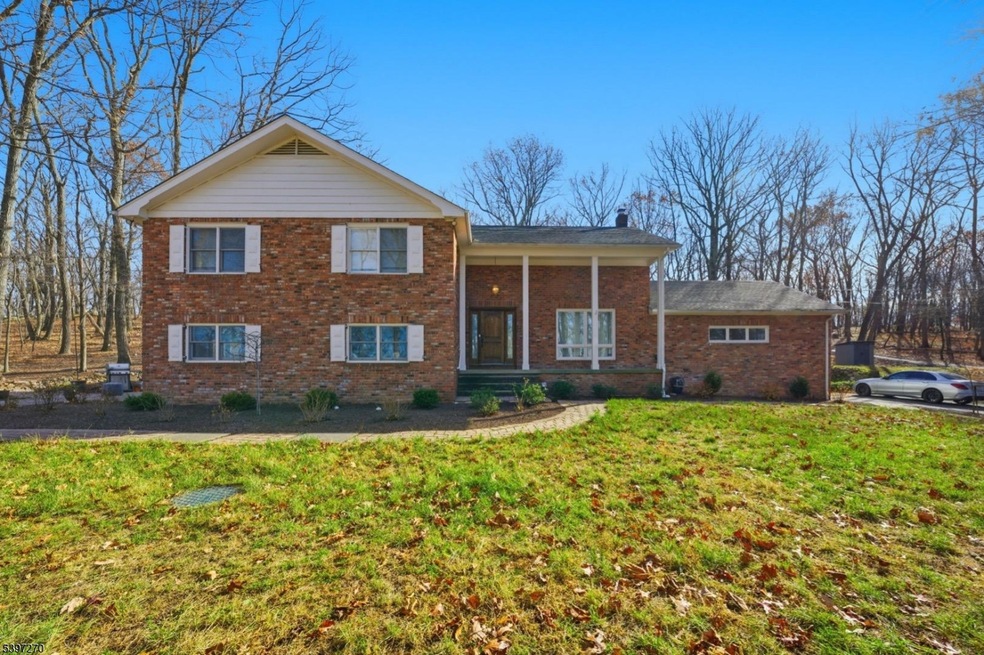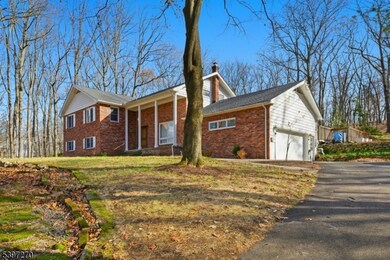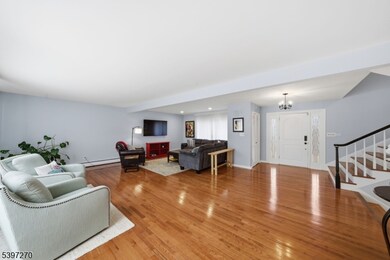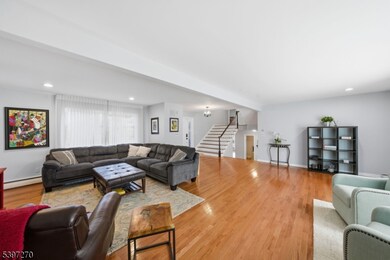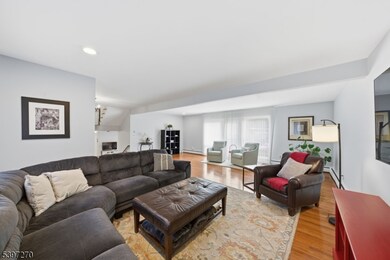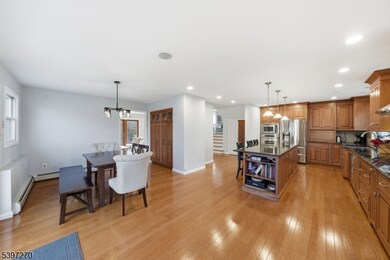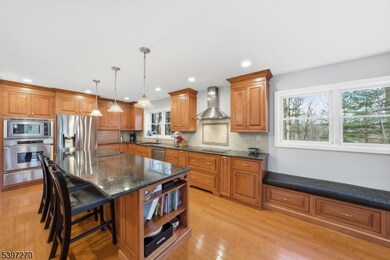39 Miller Dr Boonton, NJ 07005
Estimated payment $6,610/month
Highlights
- Above Ground Pool
- Sitting Area In Primary Bedroom
- Deck
- Rockaway Valley Elementary School Rated A-
- 2.04 Acre Lot
- Wooded Lot
About This Home
This spacious 5-bedroom, split-level home in Boonton Township offers an expansive multi-level layout, updated kitchen and baths, and generous living spaces. The ground level features a large custom kitchen w/oversized center island, granite countertops, stainless steel appliances, a Dacor oven with a warming drawer, and a separate dining area. Built for entertaining with a walk-in level living room, a family room on the ground level opposite the kitchen, and a basement lounge. Outdoors: walk outside the sliding doors and enjoy the fire pit or above-ground pool surrounded by trees. The second level boasts a spacious primary suite with sitting area and private bath, a second full bath, and two additional bedrooms. The third level offers two bedrooms. The finished basement includes a leisure room, a den/office, and laundry room. This special home is set back on 2 acres of wooded grounds, features an abundance of natural light, impeccable hardwood floors, a cedar closet, built-in garage, and a newer roof. Mountain Lakes School District.
Listing Agent
KIMBERLY D. CRABTREE
C-21 CREST REAL ESTATE, INC. Brokerage Phone: 973-934-2291 Listed on: 11/20/2025
Home Details
Home Type
- Single Family
Est. Annual Taxes
- $15,349
Year Built
- Built in 1963
Lot Details
- 2.04 Acre Lot
- Wooded Lot
HOA Fees
- $50 Monthly HOA Fees
Parking
- 2 Car Attached Garage
- Garage Door Opener
Home Design
- Brick Exterior Construction
- Aluminum Siding
Interior Spaces
- 3,168 Sq Ft Home
- Family Room
- Living Room
- L-Shaped Dining Room
- Formal Dining Room
- Den
- Laundry Room
- Finished Basement
Kitchen
- Built-In Electric Oven
- Dishwasher
- Kitchen Island
Flooring
- Wood
- Laminate
Bedrooms and Bathrooms
- 5 Bedrooms
- Sitting Area In Primary Bedroom
- Primary bedroom located on second floor
- En-Suite Primary Bedroom
- Separate Shower
Outdoor Features
- Above Ground Pool
- Deck
- Patio
Schools
- Mountain Lakes High School
Utilities
- Heating System Uses Oil Above Ground
- Septic System
Community Details
- Association fees include water fees
Listing and Financial Details
- Assessor Parcel Number 2302-11105-0000-00036-0000-
Map
Home Values in the Area
Average Home Value in this Area
Tax History
| Year | Tax Paid | Tax Assessment Tax Assessment Total Assessment is a certain percentage of the fair market value that is determined by local assessors to be the total taxable value of land and additions on the property. | Land | Improvement |
|---|---|---|---|---|
| 2025 | $15,349 | $612,500 | $303,100 | $309,400 |
| 2024 | $15,172 | $612,500 | $303,100 | $309,400 |
| 2023 | $15,172 | $612,500 | $303,100 | $309,400 |
| 2022 | $14,547 | $612,500 | $303,100 | $309,400 |
| 2021 | $14,547 | $612,500 | $303,100 | $309,400 |
| 2020 | $14,375 | $612,500 | $303,100 | $309,400 |
| 2019 | $14,179 | $612,500 | $303,100 | $309,400 |
| 2018 | $13,806 | $612,500 | $303,100 | $309,400 |
| 2017 | $13,604 | $612,500 | $303,100 | $309,400 |
| 2016 | $13,426 | $612,500 | $303,100 | $309,400 |
| 2015 | $13,426 | $612,500 | $303,100 | $309,400 |
| 2014 | $13,365 | $612,500 | $303,100 | $309,400 |
Property History
| Date | Event | Price | List to Sale | Price per Sq Ft | Prior Sale |
|---|---|---|---|---|---|
| 11/20/2025 11/20/25 | For Sale | $999,999 | +37.9% | -- | |
| 06/01/2022 06/01/22 | Sold | $725,000 | +3.6% | $229 / Sq Ft | View Prior Sale |
| 03/09/2022 03/09/22 | Pending | -- | -- | -- | |
| 02/06/2022 02/06/22 | For Sale | $699,900 | -- | $221 / Sq Ft |
Purchase History
| Date | Type | Sale Price | Title Company |
|---|---|---|---|
| Deed | $725,000 | Barrett Thomas J |
Mortgage History
| Date | Status | Loan Amount | Loan Type |
|---|---|---|---|
| Previous Owner | $375,000 | Balloon |
Source: Garden State MLS
MLS Number: 3998835
APN: 02-11105-0000-00036
- 4 Rosewood Ln
- 156 Chestnut St Unit A
- 20 Memorial Ct
- 55 Tower Hill Rd
- 1220 Birch St
- 16 Pocono Rd Unit 214
- 1 Rock Pointe Place
- 1000 Main St
- 1000 Main St Unit 2W
- 915 3L Main St
- 915 2R Main St
- 915 2L Main
- 40 Righter Ave
- 316 Boonton Ave
- 266 W Main St
- 185 Valley View Dr
- 110 Cornelia St Unit 3
- 223 William St Unit 2
- 107 Mechanic St Unit 13
- 117 Mechanic St Unit 6
