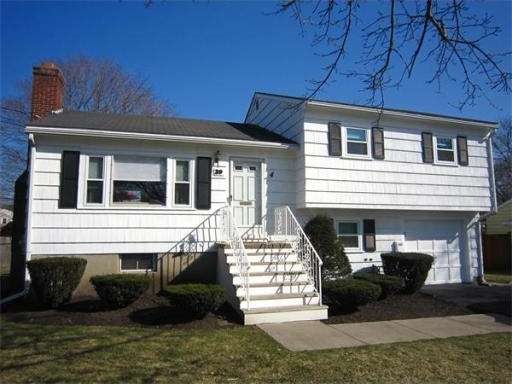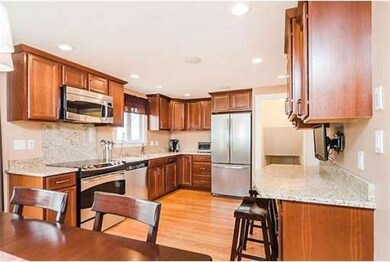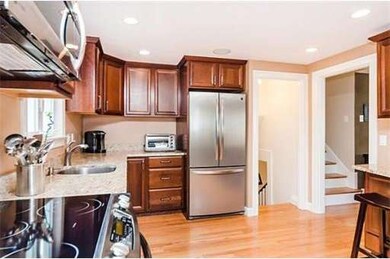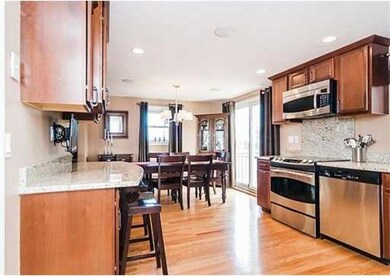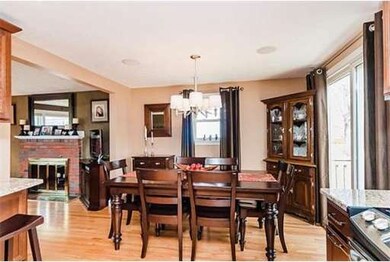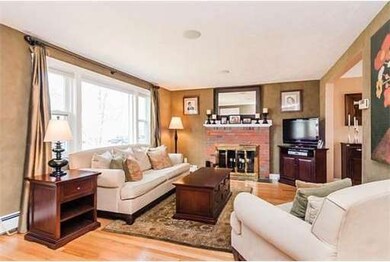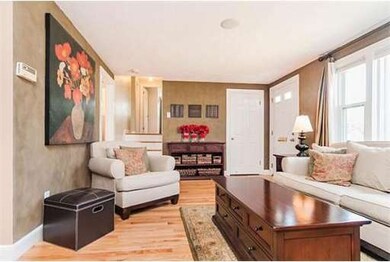
39 Miriam Rd Waltham, MA 02451
North Waltham NeighborhoodAbout This Home
As of July 2017PRISTINE MULTI LEVEL HOME on the Highly Desirable Lexington Line featuring a Stunning New 2010 State of the Art Granite & Cherry Kitchen with stainless steel appliances open to formal diningroom, grand fireplaced livingroom, newly refinished hardwood floors, full house sound system, new windows, newer skylit tile bath, stunning finished lower level familyroom, pull down newly insulated attic storage, huge fenced & sprinklered 1/4 acre yard, 1 car garage, and more!
Home Details
Home Type
Single Family
Est. Annual Taxes
$7,474
Year Built
1957
Lot Details
0
Listing Details
- Lot Description: Paved Drive
- Special Features: None
- Property Sub Type: Detached
- Year Built: 1957
Interior Features
- Has Basement: Yes
- Fireplaces: 1
- Primary Bathroom: No
- Number of Rooms: 7
- Electric: Circuit Breakers, 200 Amps
- Energy: Storm Windows
- Flooring: Tile, Wall to Wall Carpet, Hardwood
- Insulation: Full
- Interior Amenities: Cable Available
- Basement: Full, Finished, Garage Access
- Bedroom 2: Second Floor, 10X10
- Bedroom 3: Second Floor, 10X10
- Bathroom #1: First Floor
- Bathroom #2: Second Floor
- Kitchen: First Floor, 12X10
- Laundry Room: First Floor
- Living Room: First Floor, 17X11
- Master Bedroom: Second Floor, 14X11
- Master Bedroom Description: Hard Wood Floor
- Dining Room: First Floor, 11X10
- Family Room: Basement, 21X16
Exterior Features
- Construction: Frame
- Exterior: Shingles
- Exterior Features: Deck, Storage Shed, Sprinkler System, Fenced Yard
- Foundation: Poured Concrete
Garage/Parking
- Garage Parking: Under
- Garage Spaces: 1
- Parking: Off-Street
- Parking Spaces: 4
Utilities
- Heat Zones: 2
- Hot Water: Oil, Tankless
- Utility Connections: for Electric Range, for Electric Oven, for Electric Dryer, Washer Hookup
Ownership History
Purchase Details
Home Financials for this Owner
Home Financials are based on the most recent Mortgage that was taken out on this home.Purchase Details
Home Financials for this Owner
Home Financials are based on the most recent Mortgage that was taken out on this home.Purchase Details
Home Financials for this Owner
Home Financials are based on the most recent Mortgage that was taken out on this home.Similar Home in Waltham, MA
Home Values in the Area
Average Home Value in this Area
Purchase History
| Date | Type | Sale Price | Title Company |
|---|---|---|---|
| Not Resolvable | $660,000 | -- | |
| Not Resolvable | $480,000 | -- | |
| Leasehold Conv With Agreement Of Sale Fee Purchase Hawaii | $198,000 | -- |
Mortgage History
| Date | Status | Loan Amount | Loan Type |
|---|---|---|---|
| Open | $396,000 | New Conventional | |
| Previous Owner | $417,000 | New Conventional | |
| Previous Owner | $330,000 | No Value Available | |
| Previous Owner | $338,000 | No Value Available | |
| Previous Owner | $342,000 | No Value Available | |
| Previous Owner | $71,350 | No Value Available | |
| Previous Owner | $196,707 | No Value Available | |
| Previous Owner | $131,000 | No Value Available | |
| Previous Owner | $158,400 | Purchase Money Mortgage |
Property History
| Date | Event | Price | Change | Sq Ft Price |
|---|---|---|---|---|
| 07/28/2017 07/28/17 | Sold | $660,000 | +3.1% | $329 / Sq Ft |
| 04/26/2017 04/26/17 | Pending | -- | -- | -- |
| 04/20/2017 04/20/17 | For Sale | $639,900 | +33.3% | $319 / Sq Ft |
| 05/21/2012 05/21/12 | Sold | $480,000 | -2.0% | $278 / Sq Ft |
| 03/30/2012 03/30/12 | Pending | -- | -- | -- |
| 03/15/2012 03/15/12 | For Sale | $489,900 | -- | $284 / Sq Ft |
Tax History Compared to Growth
Tax History
| Year | Tax Paid | Tax Assessment Tax Assessment Total Assessment is a certain percentage of the fair market value that is determined by local assessors to be the total taxable value of land and additions on the property. | Land | Improvement |
|---|---|---|---|---|
| 2025 | $7,474 | $761,100 | $456,500 | $304,600 |
| 2024 | $7,099 | $736,400 | $436,300 | $300,100 |
| 2023 | $7,032 | $681,400 | $395,900 | $285,500 |
| 2022 | $6,920 | $621,200 | $355,500 | $265,700 |
| 2021 | $2,369 | $604,600 | $355,500 | $249,100 |
| 2020 | $6,662 | $557,500 | $331,300 | $226,200 |
| 2019 | $7,006 | $553,400 | $327,200 | $226,200 |
| 2018 | $6,405 | $507,900 | $303,000 | $204,900 |
| 2017 | $5,984 | $476,400 | $274,700 | $201,700 |
| 2016 | $5,634 | $460,300 | $258,600 | $201,700 |
| 2015 | $5,241 | $399,200 | $226,200 | $173,000 |
Agents Affiliated with this Home
-
M
Seller's Agent in 2017
Maryellen Dischino
Coldwell Banker Realty - Waltham
(781) 760-4275
3 Total Sales
-

Buyer's Agent in 2017
Derek Chang
Gen X Realty
(617) 828-3026
4 Total Sales
-

Seller's Agent in 2012
Hans Brings
Coldwell Banker Realty - Waltham
(617) 968-0022
85 in this area
478 Total Sales
Map
Source: MLS Property Information Network (MLS PIN)
MLS Number: 71351772
APN: WALT-000008-000002-000010
- 39 Sheffield Rd
- 40 Tudor St
- 1331 Trapelo Rd
- 7 Field Rd
- 6 April Ln Unit 34
- 76 Lionel Ave Unit E
- 311 Concord Ave
- 81 Bowdoin Ave
- 86 Bowdoin Ave
- 140 College Farm Rd
- 53 Bartlett Way Unit 305
- 14 Piedmont Ave
- 120 Princeton Ave
- 35 Hillcrest St
- 204 Clocktower Dr Unit 206
- 18 Blossom St
- 420 Lincoln St
- 54 Rosemont Ave
- 7 Stage Coach Rd
- 68 Bishops Forest Dr
