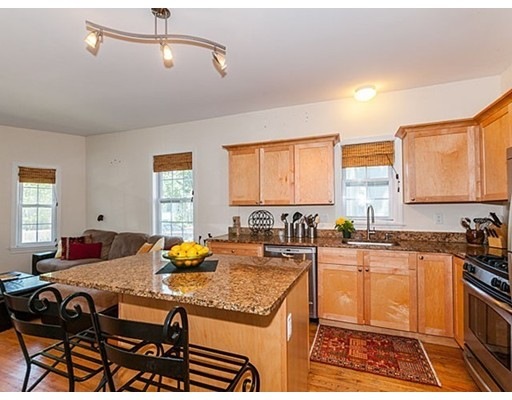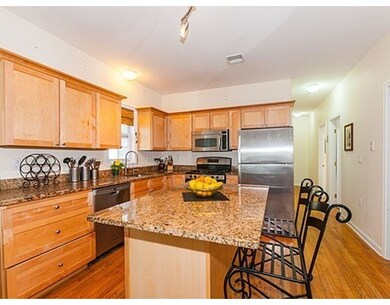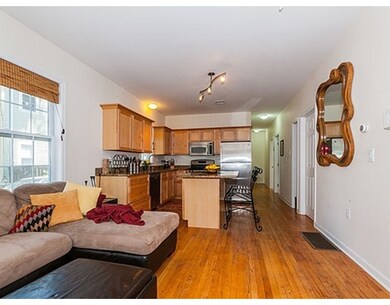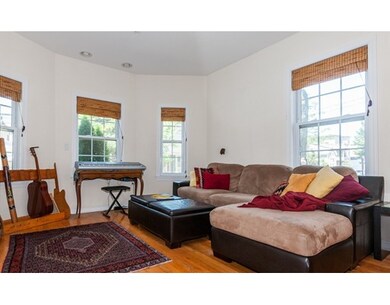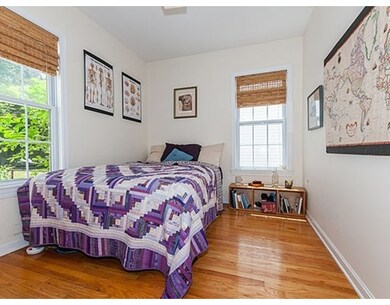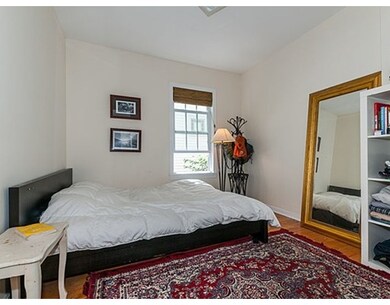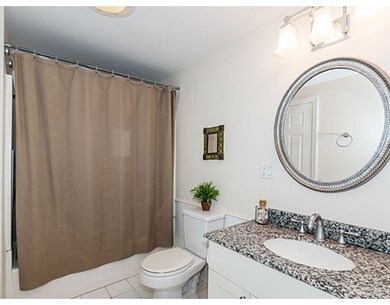
39 Montgomery St Unit 1 Cambridge, MA 02140
North Cambridge NeighborhoodAbout This Home
As of September 2016This wonderful N.Cambridge condo, a 2006 rehab, is convenient to the Red Line, parks, cinemas, shopping, Minuteman Bike Path, plus Porter & Davis Squares. It's the first floor of a classic Cambridge triple-decker, featuring hi ceilings, large windows, & hardwood floors throughout.These traditional elements complement a desirable modern layout: open-plan living room/kitchen w/bay windows, granite counters, stainless steel appliances, maple cabinets, gas cooking, & center island. Modern interior features include recessed & track lighting, central A/C, double pane windows, & in-unit washer/dryer. Unit also has exclusive rights to a cute private deck, a large basement storage area, and ONE FULL OFF-STREET PARKING SPACE. Shared elements are a large yard and the front porch. Pets welcome. Offers to be reviewed by Seller starting at noon,Tues 6/21. Offers received after that will be reviewed as they come in until an offer is accepted. See Add'l Info doc att'd to MLS.
Last Agent to Sell the Property
Shira Steinberg
Advisors Living - Wellesley License #449503061 Listed on: 06/15/2016
Last Buyer's Agent
William Hartford
Redfin Corp.

Property Details
Home Type
Condominium
Est. Annual Taxes
$4,047
Year Built
1903
Lot Details
0
Listing Details
- Unit Level: 1
- Property Type: Condominium/Co-Op
- Other Agent: 2.50
- Lead Paint: Unknown
- Year Round: Yes
- Special Features: None
- Property Sub Type: Condos
- Year Built: 1903
Interior Features
- Appliances: Range, Dishwasher, Disposal, Microwave, Refrigerator, Washer, Dryer
- Has Basement: Yes
- Number of Rooms: 5
- Amenities: Public Transportation, Shopping, Swimming Pool, Tennis Court, Park, Walk/Jog Trails
- Electric: 110 Volts
- Energy: Insulated Windows
- Flooring: Tile, Hardwood
- Interior Amenities: Cable Available
- Bedroom 2: First Floor, 13X9
- Bedroom 3: First Floor, 11X9
- Bathroom #1: First Floor, 13X8
- Kitchen: First Floor, 12X11
- Living Room: First Floor, 12X11
- Master Bedroom: First Floor, 13X10
- Master Bedroom Description: Closet, Flooring - Hardwood
- No Living Levels: 1
Exterior Features
- Roof: Rubber
- Construction: Frame
- Exterior: Vinyl
- Exterior Unit Features: Deck
Garage/Parking
- Parking: Off-Street, Exclusive Parking
- Parking Spaces: 1
Utilities
- Cooling: Central Air
- Heating: Forced Air, Gas
- Cooling Zones: 1
- Heat Zones: 1
- Hot Water: Natural Gas, Tank
- Utility Connections: for Gas Range, for Gas Dryer, Washer Hookup
- Sewer: City/Town Sewer
- Water: City/Town Water
Condo/Co-op/Association
- Condominium Name: The Montgomery Place Condominium
- Association Fee Includes: Water, Sewer, Master Insurance, Exterior Maintenance, Landscaping, Snow Removal, Refuse Removal, Garden Area, Reserve Funds
- Management: Owner Association
- Pets Allowed: Yes
- No Units: 3
- Unit Building: 1
Fee Information
- Fee Interval: Monthly
Lot Info
- Assessor Parcel Number: M:00193 L:0014400001
- Zoning: res
Ownership History
Purchase Details
Home Financials for this Owner
Home Financials are based on the most recent Mortgage that was taken out on this home.Purchase Details
Home Financials for this Owner
Home Financials are based on the most recent Mortgage that was taken out on this home.Similar Homes in the area
Home Values in the Area
Average Home Value in this Area
Purchase History
| Date | Type | Sale Price | Title Company |
|---|---|---|---|
| Not Resolvable | $540,000 | -- | |
| Deed | $339,900 | -- |
Mortgage History
| Date | Status | Loan Amount | Loan Type |
|---|---|---|---|
| Open | $366,500 | Stand Alone Refi Refinance Of Original Loan | |
| Closed | $417,000 | New Conventional | |
| Previous Owner | $273,750 | No Value Available | |
| Previous Owner | $305,900 | Purchase Money Mortgage |
Property History
| Date | Event | Price | Change | Sq Ft Price |
|---|---|---|---|---|
| 08/13/2021 08/13/21 | Rented | -- | -- | -- |
| 06/17/2021 06/17/21 | Price Changed | $3,000 | +7.1% | $4 / Sq Ft |
| 06/16/2021 06/16/21 | For Rent | $2,800 | 0.0% | -- |
| 09/07/2016 09/07/16 | Sold | $540,000 | +10.2% | $655 / Sq Ft |
| 06/22/2016 06/22/16 | Pending | -- | -- | -- |
| 06/15/2016 06/15/16 | For Sale | $490,000 | -- | $594 / Sq Ft |
Tax History Compared to Growth
Tax History
| Year | Tax Paid | Tax Assessment Tax Assessment Total Assessment is a certain percentage of the fair market value that is determined by local assessors to be the total taxable value of land and additions on the property. | Land | Improvement |
|---|---|---|---|---|
| 2025 | $4,047 | $637,400 | $0 | $637,400 |
| 2024 | $3,643 | $615,400 | $0 | $615,400 |
| 2023 | $3,584 | $611,600 | $0 | $611,600 |
| 2022 | $3,545 | $598,800 | $0 | $598,800 |
| 2021 | $3,442 | $588,400 | $0 | $588,400 |
| 2020 | $3,352 | $582,900 | $0 | $582,900 |
| 2019 | $3,218 | $541,800 | $0 | $541,800 |
| 2018 | $3,135 | $498,400 | $0 | $498,400 |
| 2017 | $2,945 | $453,700 | $0 | $453,700 |
| 2016 | $2,825 | $404,200 | $0 | $404,200 |
| 2015 | $2,798 | $357,800 | $0 | $357,800 |
| 2014 | $2,765 | $329,900 | $0 | $329,900 |
Agents Affiliated with this Home
-
D
Seller's Agent in 2021
David Yang
Boston Luxury Real Estate, LLC
(617) 475-0139
-
S
Seller's Agent in 2016
Shira Steinberg
Advisors Living - Wellesley
-
W
Buyer's Agent in 2016
William Hartford
Redfin Corp.
Map
Source: MLS Property Information Network (MLS PIN)
MLS Number: 72023839
APN: CAMB-000193-000000-000144-000001
- 23 Reed St Unit 2
- 110 Reed St
- 98 Clay St
- 124 Jackson St
- 69 Harvey St Unit 1
- 39 Sargent St Unit 1
- 3 Yerxa Rd Unit 3
- 129 Harvey St
- 2440 Massachusetts Ave Unit 41
- 2456 Massachusetts Ave Unit 104
- 2456 Massachusetts Ave Unit 201
- 2456 Massachusetts Ave Unit 402
- 147 Sherman St Unit 201
- 12-14 Hollis St
- 318 Rindge Ave Unit 411
- 318 Rindge Ave Unit 103
- 320 Rindge Ave Unit 303
- 9-11 Edmunds St
- 39 Bellis Cir Unit E
- 97 Elmwood St Unit 110
