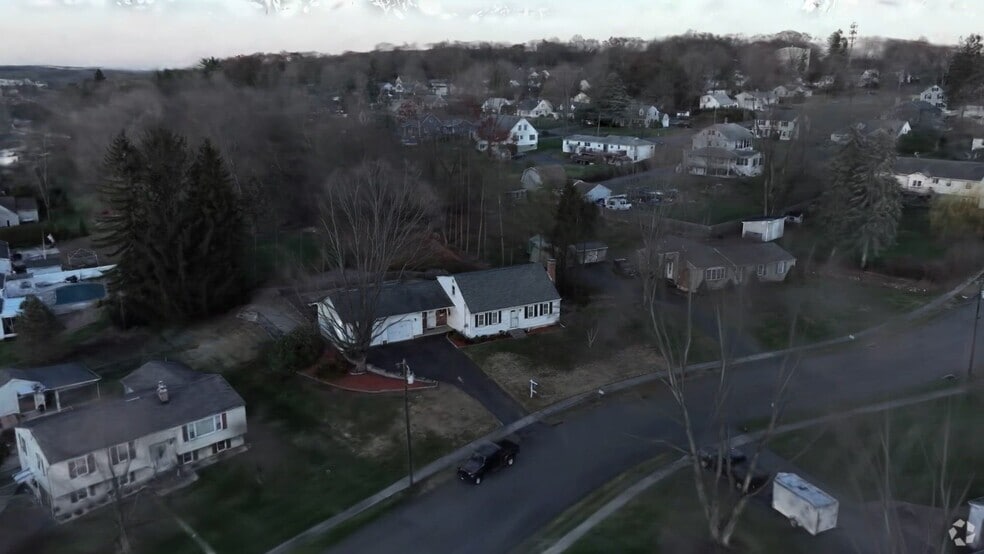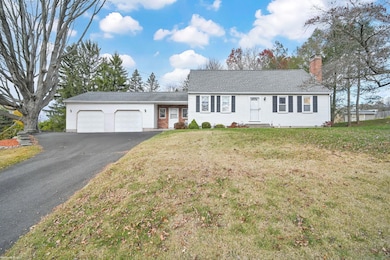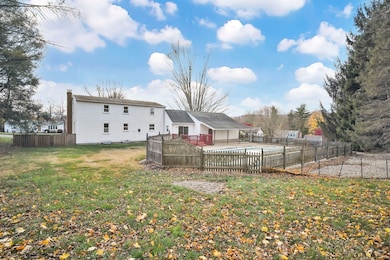
39 Morningside Ln Southington, CT 06489
West Southington NeighborhoodEstimated payment $2,519/month
Highlights
- In Ground Pool
- 1 Fireplace
- Hot Water Heating System
- Cape Cod Architecture
- Hot Water Circulator
About This Home
Welcome to this charming Cape Cod-style home in a fabulous neighborhood with sidewalks! This property offers incredible potential and ample space to make it truly your own. Step inside to discover the warm, classic character that Cape homes are known for: cozy rooms, a flexible layout, and a timeless exterior that never goes out of style. The versatile layout includes a bedroom on the first floor and two spacious bedrooms on the second floor. The living room is complete with a fireplace insert, adding to the home's charm. Additionally, there is a den and a garage addition (year unknown) that significantly enhance the property. The garage has high ceilings and can be converted into a loft or used for various hobbies. A 12x12.4 room off the garage offers flexible multi-use space for a home office, playroom, art studio, gym, or whatever vision you have! This room features sliding glass doors leading to the deck and pool area, as well as a second front door for easy access. The eat-in kitchen features granite countertops, stainless steel appliances, and tiled flooring. An unfinished basement with a hatchway offers additional expansion potential. Outside, you'll find a fully fenced backyard with an in-ground pool-an excellent bonus you don't often see at this price point. There's also a large covered lean-to off the garage, perfect for grilling and outdoor entertaining. The fenced-in pool area features concrete and paver patios, along with a deck for relaxation.
Listing Agent
Coldwell Banker Realty Brokerage Phone: (860) 918-1011 License #RES.0172771 Listed on: 11/18/2025

Home Details
Home Type
- Single Family
Est. Annual Taxes
- $6,545
Year Built
- Built in 1972
Lot Details
- 0.47 Acre Lot
- Property is zoned R-20/2
Parking
- 2 Car Garage
Home Design
- Cape Cod Architecture
- Concrete Foundation
- Frame Construction
- Asphalt Shingled Roof
- Vinyl Siding
Interior Spaces
- 1,594 Sq Ft Home
- 1 Fireplace
- Basement Fills Entire Space Under The House
Kitchen
- Oven or Range
- Dishwasher
- Disposal
Bedrooms and Bathrooms
- 3 Bedrooms
Laundry
- Laundry on main level
- Dryer
- Washer
Pool
- In Ground Pool
- Vinyl Pool
Schools
- Southington High School
Utilities
- Window Unit Cooling System
- Hot Water Heating System
- Heating System Uses Natural Gas
- Hot Water Circulator
- Cable TV Available
Listing and Financial Details
- Assessor Parcel Number 2347220
3D Interior and Exterior Tours
Map
Home Values in the Area
Average Home Value in this Area
Tax History
| Year | Tax Paid | Tax Assessment Tax Assessment Total Assessment is a certain percentage of the fair market value that is determined by local assessors to be the total taxable value of land and additions on the property. | Land | Improvement |
|---|---|---|---|---|
| 2025 | $6,545 | $197,080 | $65,280 | $131,800 |
| 2024 | $6,196 | $197,080 | $65,280 | $131,800 |
| 2023 | $5,983 | $197,080 | $65,280 | $131,800 |
| 2022 | $5,741 | $197,080 | $65,280 | $131,800 |
| 2021 | $5,721 | $197,080 | $65,280 | $131,800 |
| 2020 | $5,759 | $188,030 | $66,610 | $121,420 |
| 2019 | $5,761 | $188,030 | $66,610 | $121,420 |
| 2018 | $5,731 | $188,030 | $66,610 | $121,420 |
| 2017 | $5,731 | $188,030 | $66,610 | $121,420 |
| 2016 | $5,573 | $188,030 | $66,610 | $121,420 |
| 2015 | $5,386 | $184,830 | $63,440 | $121,390 |
| 2014 | $5,242 | $184,830 | $63,440 | $121,390 |
Property History
| Date | Event | Price | List to Sale | Price per Sq Ft |
|---|---|---|---|---|
| 11/20/2025 11/20/25 | For Sale | $375,000 | -- | $235 / Sq Ft |
Purchase History
| Date | Type | Sale Price | Title Company |
|---|---|---|---|
| Quit Claim Deed | -- | -- |
About the Listing Agent
Kristin's Other Listings
Source: SmartMLS
MLS Number: 24140952
APN: SOUT-000109-000000-000024
- 500 Mill St Unit 3
- 84 Empress Dr
- 356 W Center St
- 209 W Center St
- 59 Water St
- 452 Jude Ln
- 484 Jude Ln
- 47 Gannet Dr
- 220 W Main St Unit 2E
- 140 Edgewood Cir
- 151 Diana Rd
- 35 Eden Ave Unit 1
- 132 Walkley Dr
- 73 Kathryn Ln
- 45 Hart St
- 159 Sunnyslope Dr
- 1452 Mount Vernon Rd
- 76 Kane St
- 92 Berlin Ave
- 943 Mount Vernon Rd
- 28 James Ave
- 38 Beecher St
- 142 Beecher St
- 148 Beecher St
- 91 W Center St Unit 1
- 5 Bristol St Unit 1
- 134 Bristol St Unit 2
- 27 W Center St
- 82 Liberty St Unit 4
- 39 Eden Ave Unit 1
- 65 Muir Terrace Unit 1
- 5-25 Old Turnpike Rd
- 56 Highwood Ave
- 970 S Main St
- 197 Carter Ln
- 80 Milldale Ave Unit 82
- 615 Marion Ave
- 550 Darling St
- 8 Village Rd Unit 8
- 18 Village Rd






