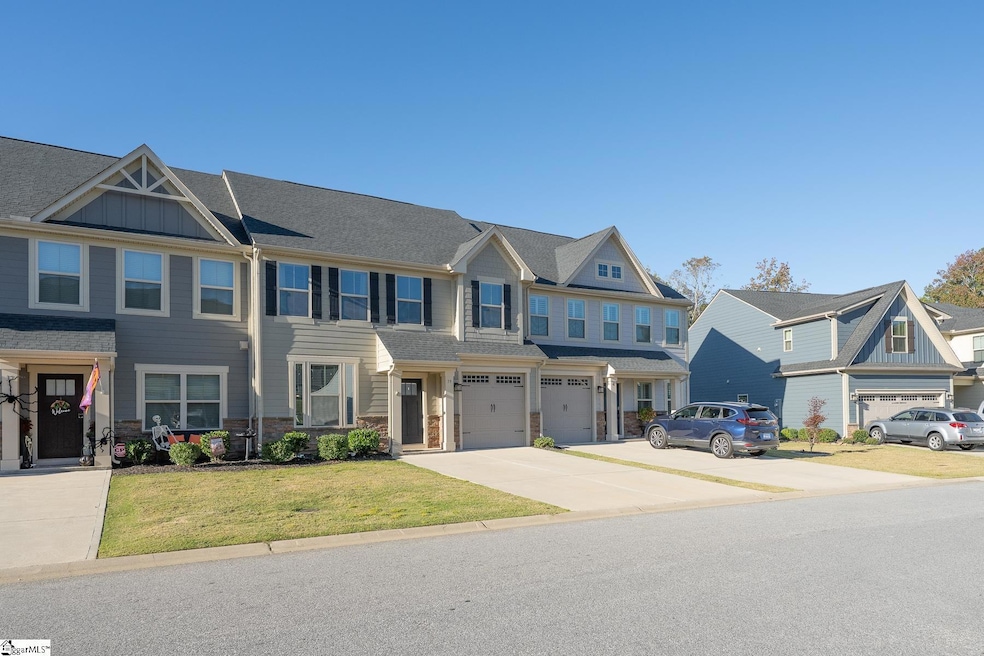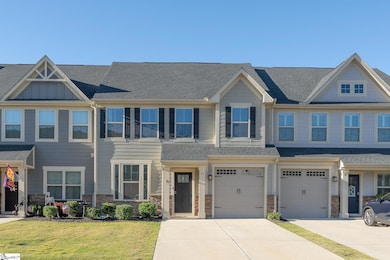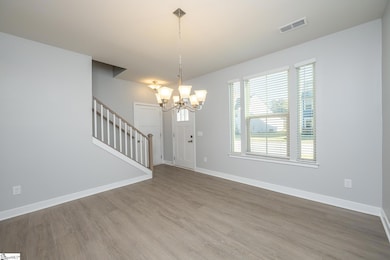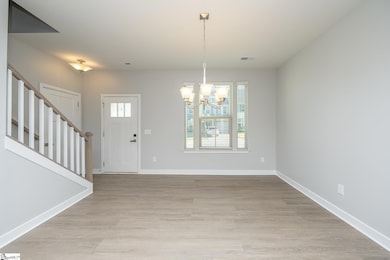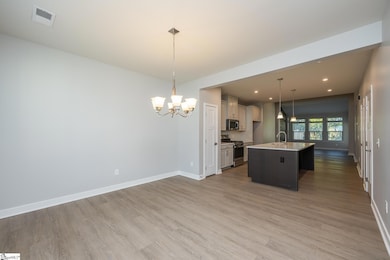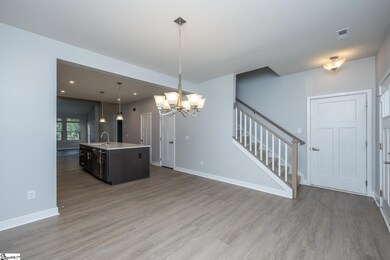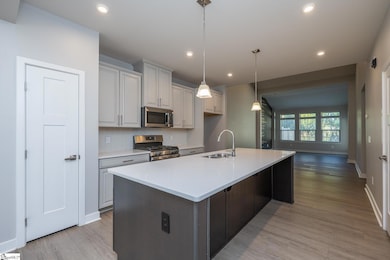39 Moss Hollow Way Simpsonville, SC 29680
Estimated payment $2,069/month
Highlights
- Craftsman Architecture
- Bonus Room
- Quartz Countertops
- Plain Elementary Rated A
- Sun or Florida Room: Size: 13X10
- Front Porch
About This Home
POPULAR SIMPSONVILLE LOCATION! LOVELY SMALL COMMUNITY! PRETTY PRIVATE BACKYARD! LIKE-NEW HOME! 3 BR 2.5 BA + LOFT ROOM! PRIMARY BR on MAIN! TOP-RANKING SCHOOLS! GREAT PRICE for ALL! "SIMPSONVILLE" ... the way GREENVILLE has been growing for the past 30 years!!! Situated just off the I-385 corridor, Simpsonville is a charming little town of yesteryear, which has spread into a shopping/dining mecca area and continues to grow. In addition, this area is just 10 minutes from Greenville's major shopping (at Woodruff Road) and another 5 minutes into the Upstate's most notable "GREENVILLE DOWNTOWN AREA", with its famous dining and entertainment festivities. This LOVELY QUIET COMMUNITY's close proximity to the interstates affords easy accessibility to other major areas of the Upstate for employment, as well as convenience to the GREENVILLE/SPARTANBURG INTERNATIONAL AIRPORT to other parts of the Country and world! You will LOVE Simpsoville! Merrydale Village is a lovely subdivision well-developed and well-kept, with HOA lawn maintenance, sidewalks, lighting and complete with a doggie park, all for a low $140/monthly fee! Buyers who like to travel will feel free to "lock and leave" their homes here while leaving for work or pleasure! This yard is "special" since it affords complete privacy from the open living area to the patio area and on out to the pretty black metal-fence with views of a natural area beyond. The HOME itself exudes quality from outside/in. This "Bethany" plan is one of the largest and offers more than one would imagine! Having the large dining room, kitchen, living room (with soaring vaulted ceiling) and sunroom flowing together is not only an awesome sight, but also a wonderful plan for entertaining or just for "family time". All cooks will love the beautiful kitchen with stainless appliances, a gas stove and abundant cabinetry with a large island, all with quartz countertops and designer-tiled backsplash. Having the Owner's Suite on main floor is a must for most buyers nowadays, yet difficult to find in new construction townhomes. This main-level retreat is luxurious with the tray ceiling and a wooden wall feature, ensuite to a luxurious bathroom with spa-like shower, dual-sink quartz vanity and walk-in closet. There are two large bedrooms, each with walk-in closets, a bathroom and a large loft/rec room on the upper level. The LOCAL SCHOOLS are convenient and top-ranking. What a GREAT PRICE for this LOVELY RESIDENCE in this CONVENIENT LOCATION! MOVE RIGHT IN and BEGIN ENJOYING the SERENITY and PLEASURE of this STUNNING PLACE! (If SF is important to buyer, buyer must verify.)
Townhouse Details
Home Type
- Townhome
Est. Annual Taxes
- $2,375
Year Built
- Built in 2022
Lot Details
- 3,049 Sq Ft Lot
HOA Fees
- $140 Monthly HOA Fees
Home Design
- Craftsman Architecture
- Slab Foundation
- Architectural Shingle Roof
- Aluminum Trim
- Stone Exterior Construction
- Hardboard
Interior Spaces
- 2,000-2,199 Sq Ft Home
- 2-Story Property
- Ceiling height of 9 feet or more
- Insulated Windows
- Tilt-In Windows
- Living Room
- Dining Room
- Bonus Room
- Sun or Florida Room: Size: 13X10
- Storage In Attic
Kitchen
- Gas Oven
- Self-Cleaning Oven
- Gas Cooktop
- Dishwasher
- Quartz Countertops
Flooring
- Carpet
- Ceramic Tile
- Luxury Vinyl Plank Tile
Bedrooms and Bathrooms
- 3 Bedrooms | 1 Main Level Bedroom
- 3.5 Bathrooms
Laundry
- Laundry Room
- Laundry on main level
Home Security
Parking
- 1 Car Attached Garage
- Garage Door Opener
Outdoor Features
- Patio
- Front Porch
Schools
- Plain Elementary School
- Bryson Middle School
- Hillcrest High School
Utilities
- Forced Air Heating and Cooling System
- Heating System Uses Natural Gas
- Underground Utilities
- Smart Home Wiring
- Tankless Water Heater
- Gas Water Heater
- Cable TV Available
Listing and Financial Details
- Assessor Parcel Number 0566.19-01-099.00
Community Details
Overview
- Nhe Christina Lewis Clewis@Nhe Inc.Com HOA
- Built by Ryan Homes
- Merrydale Village Subdivision, Bethany Floorplan
- Mandatory home owners association
Security
- Fire and Smoke Detector
Map
Home Values in the Area
Average Home Value in this Area
Tax History
| Year | Tax Paid | Tax Assessment Tax Assessment Total Assessment is a certain percentage of the fair market value that is determined by local assessors to be the total taxable value of land and additions on the property. | Land | Improvement |
|---|---|---|---|---|
| 2024 | $2,375 | $12,190 | $2,320 | $9,870 |
| 2023 | $2,375 | $12,190 | $2,320 | $9,870 |
| 2022 | $425 | $730 | $730 | $0 |
Property History
| Date | Event | Price | List to Sale | Price per Sq Ft |
|---|---|---|---|---|
| 10/16/2025 10/16/25 | For Sale | $330,000 | -- | $165 / Sq Ft |
Source: Greater Greenville Association of REALTORS®
MLS Number: 1572400
APN: 0566.19-01-099.00
- 561 Martin Creek Dr
- 509 Martin Creek Dr
- 518 Martin Creek Dr
- 516 Martin Creek Dr
- 514 Martin Creek Dr
- 602 Harrison Bridge Rd
- 19 Cloverfield Dr
- 504 Airdale Ln
- 121 Belle Oaks Dr
- 203 Tripmont Ct
- 0 Harrison Bridge Rd Unit 1573455
- 167 Border Ave
- 39 Briarhill Dr
- 7 Pineglen Ct
- 109 Hipps Rd
- 153 Border Ave
- 13 Arbordale Ln
- 6 W Fairgate Ct
- 61 Fair Village Ln
- 59 Fair Village Ln
- 11 Carlow Ct
- 605 Harrison Bridge Rd
- 208 Roudwood Dr
- 218 Hipps Crossing Dr
- 49 Ln
- 1000 Arbor Keats Dr
- 609 Two Gait Ln
- 5001 Ballantyne Dr
- 200 Crossview Dr
- 1600 Jasmine Cove Cir
- 104 Windy Meadow Way
- 611 Westbury Way
- 112 Davenport Rd
- 14 Waterton Way
- 102 Parkgate Ct
- 3714 Grandview Dr
- 9001 Blue Flag Dr
- 617 Richardson St
- 100 Garden District Dr
- 105 Silver Falls Dr
