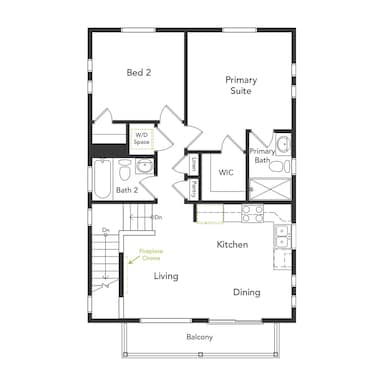39 N Rd Unit 263 Saratoga Springs, UT 84045
Estimated payment $2,541/month
Highlights
- New Construction
- Mountain View
- Community Pool
- Riverview Elementary School Rated A-
- Great Room
- Den
About This Home
New "American Dream" Collection now selling at Wander! The most affordable single family homes you will find in Utah County. The "Moreno" is a single family home no shared walls and a privacy yard, large open front porch, a "flex" room and a powder bath on the main level. The second floor includes an open kitchen and great room, plus two bedrooms featuring a primary suite with walk-in closet and shower. Modern design with a spacious balcony for relaxing off the second story. Construction just beginning -- still time for Buyers to choose between white and gray design packages curated by a professional designer. Photos are of another home in another community. Moreno Homesite 263
Listing Agent
Julie Israelsen
Advantage Real Estate, LLC License #5674290 Listed on: 10/28/2025
Co-Listing Agent
Brandie Hoban
Advantage Real Estate, LLC License #5487017
Home Details
Home Type
- Single Family
Year Built
- Built in 2025 | New Construction
Lot Details
- 3,049 Sq Ft Lot
- Property is Fully Fenced
- Landscaped
- Sprinkler System
- Property is zoned Single-Family
HOA Fees
- $137 Monthly HOA Fees
Parking
- 2 Car Attached Garage
Home Design
- Composition Roof
- Asphalt
- Stucco
Interior Spaces
- 1,031 Sq Ft Home
- 2-Story Property
- Double Pane Windows
- Blinds
- Entrance Foyer
- Great Room
- Den
- Mountain Views
Kitchen
- Free-Standing Range
- Disposal
Flooring
- Carpet
- Laminate
Bedrooms and Bathrooms
- 2 Bedrooms
- Walk-In Closet
Laundry
- Dryer
- Washer
Outdoor Features
- Balcony
- Porch
Schools
- Springside Elementary School
- Lake Mountain Middle School
- Westlake High School
Utilities
- Forced Air Heating and Cooling System
- Natural Gas Connected
Listing and Financial Details
- Home warranty included in the sale of the property
Community Details
Overview
- Kurt Walther Association, Phone Number (801) 703-6381
- Wander Subdivision
Recreation
- Community Playground
- Community Pool
- Hiking Trails
- Bike Trail
- Snow Removal
Map
Home Values in the Area
Average Home Value in this Area
Property History
| Date | Event | Price | List to Sale | Price per Sq Ft |
|---|---|---|---|---|
| 10/28/2025 10/28/25 | For Sale | $384,990 | -- | $373 / Sq Ft |
Source: UtahRealEstate.com
MLS Number: 2119911
- 57 N Broadway Dr Unit 1058
- 178 E Catagena Pkwy
- 1621 N Guardian Dr
- 46 W Apache Rd
- 3929 W Orinda Dr
- 4477 N McKechnie Way Unit 1105
- 574 N Winding River Ave
- 251 Sunshine Dr
- 3874 W Orinda Dr
- 62 E Stroll Ave
- 612 N Canvasback Dr
- 3728 Orinda Dr Unit 1571
- 1323 N Silvercrest Dr
- 3716 Orinda Dr Unit 1573
- 3733 W 620 N
- 3942 W Harmony Dr
- 3590 W Grassland Dr
- 115 W Ridge Rd
- 855 N Hilltop Dr
- 1253 N Baycrest Dr
- 1532 N Venetian Way
- 3923 W Rock Is Ave Unit Basement
- 894 N Hillcrest Rd
- 902 N Canvasback Dr W
- 243 W Peppermint Cir
- 803 N 3620 W
- 187 W Springview Dr
- 3695 Big Horn Dr
- 193 W Springview Dr
- 2776 Willow Way
- 1993 N Wild Hyacinth Dr
- 927 W Coral Charm Way Unit M301
- 3898 W Hardman Way
- 1935 N 4100 W Unit Basement Apt
- 3364 W Hardman Way Unit J204
- 2039 N 3960 W
- 2039 N 3960 W
- 2039 N 3960 W
- 2081 N 4100 W Unit One Bedroom Apartment
- 4228 2060 N





