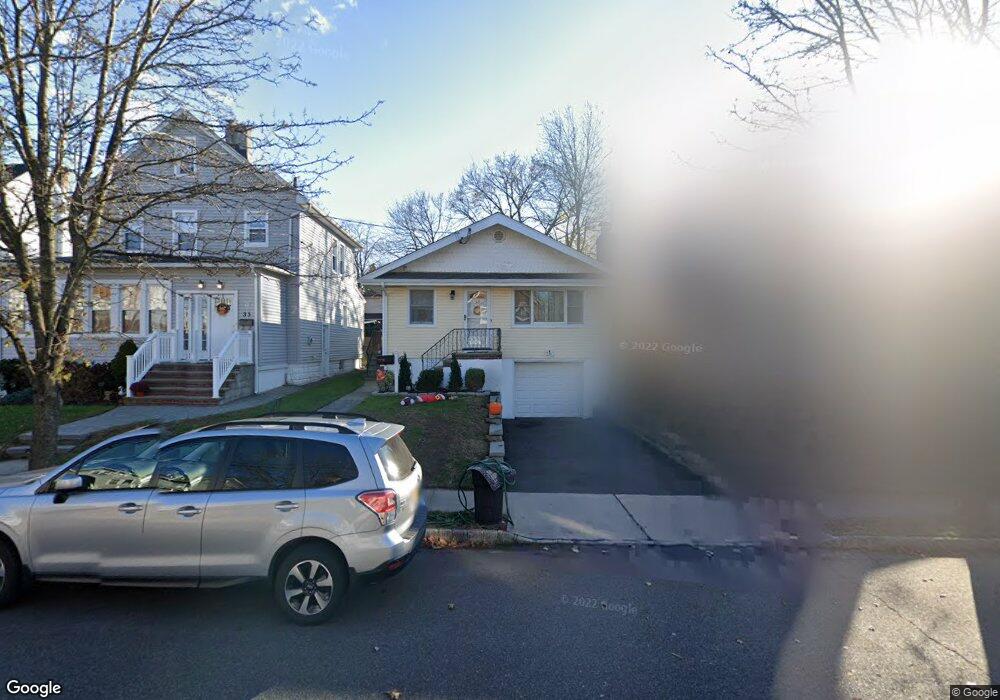39 Niagara St Dumont, NJ 07628
Estimated Value: $524,000 - $598,000
3
Beds
1
Bath
1,040
Sq Ft
$537/Sq Ft
Est. Value
About This Home
This home is located at 39 Niagara St, Dumont, NJ 07628 and is currently estimated at $558,203, approximately $536 per square foot. 39 Niagara St is a home located in Bergen County with nearby schools including Dumont High School and Institute For Educational Achievement.
Ownership History
Date
Name
Owned For
Owner Type
Purchase Details
Closed on
Mar 17, 2020
Sold by
Strubel Bryan and Strubel Brian
Bought by
Valcarcel Ryan K and Valcarcel Amanda M
Current Estimated Value
Home Financials for this Owner
Home Financials are based on the most recent Mortgage that was taken out on this home.
Original Mortgage
$324,000
Outstanding Balance
$285,290
Interest Rate
3.2%
Mortgage Type
New Conventional
Estimated Equity
$272,913
Purchase Details
Closed on
Jun 13, 2016
Sold by
Parente James
Bought by
Strubel Brian
Purchase Details
Closed on
Dec 28, 2005
Sold by
Parente Manuel
Bought by
Parente James
Home Financials for this Owner
Home Financials are based on the most recent Mortgage that was taken out on this home.
Original Mortgage
$186,000
Interest Rate
6.28%
Purchase Details
Closed on
Dec 3, 2001
Sold by
Mohan Francis
Bought by
Parente Manuel and Parente Hortensia
Home Financials for this Owner
Home Financials are based on the most recent Mortgage that was taken out on this home.
Original Mortgage
$125,000
Interest Rate
6.6%
Create a Home Valuation Report for This Property
The Home Valuation Report is an in-depth analysis detailing your home's value as well as a comparison with similar homes in the area
Home Values in the Area
Average Home Value in this Area
Purchase History
| Date | Buyer | Sale Price | Title Company |
|---|---|---|---|
| Valcarcel Ryan K | $360,000 | Main Street Ttl & Setmnt Svc | |
| Strubel Brian | $285,000 | None Available | |
| Parente James | $372,000 | -- | |
| -- | -- | -- | |
| Parente Manuel | $205,000 | -- |
Source: Public Records
Mortgage History
| Date | Status | Borrower | Loan Amount |
|---|---|---|---|
| Open | Valcarcel Ryan K | $324,000 | |
| Previous Owner | -- | $186,000 | |
| Previous Owner | Parente Manuel | $125,000 |
Source: Public Records
Tax History Compared to Growth
Tax History
| Year | Tax Paid | Tax Assessment Tax Assessment Total Assessment is a certain percentage of the fair market value that is determined by local assessors to be the total taxable value of land and additions on the property. | Land | Improvement |
|---|---|---|---|---|
| 2025 | $10,163 | $462,800 | $277,600 | $185,200 |
| 2024 | $9,913 | $250,000 | $148,000 | $102,000 |
| 2023 | $9,708 | $250,000 | $148,000 | $102,000 |
| 2022 | $9,708 | $250,000 | $148,000 | $102,000 |
| 2021 | $9,660 | $250,000 | $148,000 | $102,000 |
| 2020 | $9,398 | $250,000 | $148,000 | $102,000 |
| 2019 | $9,173 | $250,000 | $148,000 | $102,000 |
| 2018 | $8,985 | $250,000 | $148,000 | $102,000 |
| 2017 | $8,813 | $250,000 | $148,000 | $102,000 |
| 2016 | $8,608 | $250,000 | $148,000 | $102,000 |
| 2015 | $8,410 | $250,000 | $148,000 | $102,000 |
| 2014 | $8,245 | $250,000 | $148,000 | $102,000 |
Source: Public Records
Map
Nearby Homes
- 122 W Quackenbush Ave
- 27A Park Ave
- 155 Johnson Ave
- 62 Prospect Ave
- 32 1st St
- 9 New York Ave
- 22 W Central Ave
- 201 Dixon Ave
- 56 Sergent Ct
- 136 W Central Ave
- 19 Bedford Rd
- 85 Dance Blvd
- 79 Blauvelt Ave
- 131 N Prospect Ave
- 40 Depew St
- 48 W Linden Ave
- 18 Carlisle St
- 6 Sherwood Rd
- 377 New Milford Ave
- 83 N Washington Ave
- 35 Niagara St
- 45 Niagara St
- 29 Niagara St
- 47 Niagara St
- 27 Niagara St
- 82 W Quackenbush Ave
- 76 W Quackenbush Ave
- 51 Niagara St
- 86 W Quackenbush Ave
- 23 Niagara St
- 68 W Quackenbush Ave
- 90 W Quackenbush Ave
- 46 Niagara St
- 34 Niagara St
- 19 Niagara St
- 62 W Quackenbush Ave
- 50 Niagara St
- 83 Johnson Ave
- 28 Niagara St
- 56 Niagara St
