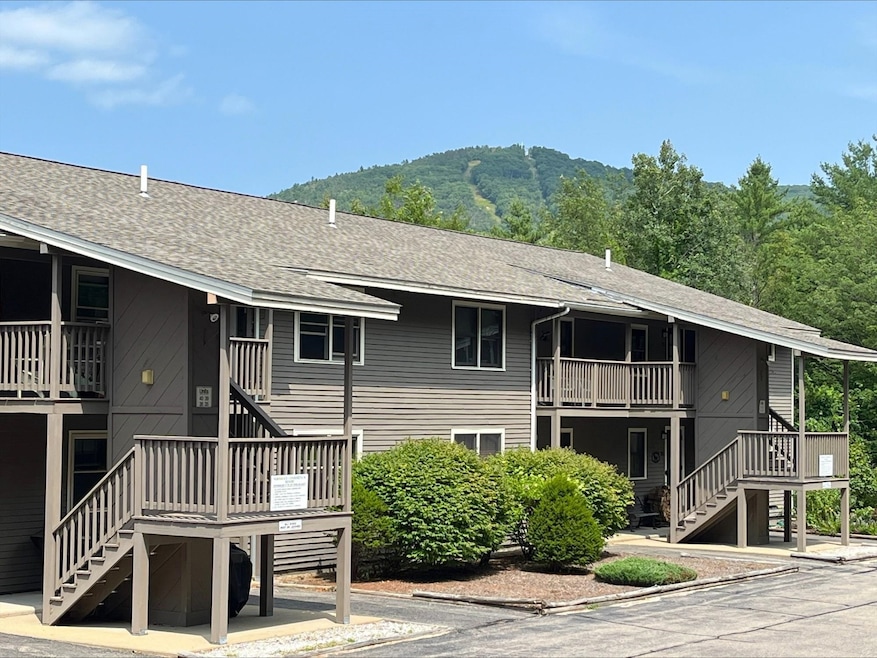39 Northface Cir Conway, NH 03860
Estimated payment $2,149/month
Highlights
- Unit is on the top floor
- Furnished
- Landscaped
- Mountain View
- Air Conditioning
- Ceiling Fan
About This Home
Located in the heart of North Conway, you will enjoy relaxing out on the oversized deck looking up to Mt Cranmore and the surrounding mountains. This second level 2-bedroom 2-full bath condo has a nice wide open living space with brick hearth and toasty pellet stove for the winter months. Upgraded slider and windows, A/C units, and mostly furnished make it truly turnkey. Walk out your door and you can access miles of hiking, Mt biking, or snowshoeing and cross-country skiing in the winter. Enjoy the association’s inground swimming pool and tennis courts, this unit also has rights to a storage area in the basement, giving you a place to keep all of your toys.
Property Details
Home Type
- Condominium
Est. Annual Taxes
- $3,920
Year Built
- Built in 1985
Parking
- Paved Parking
Home Design
- Concrete Foundation
- Wood Frame Construction
- Wood Siding
Interior Spaces
- 1,195 Sq Ft Home
- Property has 1 Level
- Furnished
- Ceiling Fan
- Blinds
- Dining Area
- Laminate Flooring
- Mountain Views
- Walk-Out Basement
Kitchen
- Microwave
- Dishwasher
Bedrooms and Bathrooms
- 2 Bedrooms
- 2 Full Bathrooms
Laundry
- Dryer
- Washer
Home Security
Schools
- John Fuller Elementary School
- A. Crosby Kennett Middle Sch
- A. Crosby Kennett Sr. High School
Utilities
- Air Conditioning
- Baseboard Heating
Additional Features
- Landscaped
- Unit is on the top floor
Listing and Financial Details
- Legal Lot and Block 39 / 32
- Assessor Parcel Number 230
Community Details
Overview
- Northface Condos
- Northface Resort Subdivision
Recreation
- Trails
- Snow Removal
Additional Features
- Common Area
- Fire and Smoke Detector
Map
Home Values in the Area
Average Home Value in this Area
Property History
| Date | Event | Price | Change | Sq Ft Price |
|---|---|---|---|---|
| 09/12/2025 09/12/25 | Price Changed | $345,000 | -3.9% | $289 / Sq Ft |
| 08/07/2025 08/07/25 | For Sale | $359,000 | -- | $300 / Sq Ft |
Source: PrimeMLS
MLS Number: 5055506
- 84 Northbrook Cir Unit H61
- 459 Grandview Rd
- 333 Grandview Rd
- 21 Brookview Rd
- 319 Grandview Rd
- 39 Margaret Place
- 00 Grandview Rd
- 68 Grandview Rd
- 48 O'Keefe's Cir
- 64 Grandview Rd
- 78 B St
- 94 Okeefes Cir
- 39 Vista View Rd Unit D1
- 64 Okeefes Cir
- 65 Westwind Dr
- 12 Oxbow Ln
- 262 Beechnut Dr
- 97 Red Ridge Ln
- 515 W Side Rd
- 433 Allard Farm Circuit
- 64 Quarry Ln
- 22 Dr Unit 1
- 38 Alpine Place Dr Unit 202
- 24 Northport Terrace Unit 1
- 59 Haynesville Ave Unit 11
- 44 Neighbors Row
- 162 Meadows Dr
- 30 Middle Shore Dr
- 5 Oak Ridge Rd
- 22 Appenvel Way Unit 2
- 152 Town Line Rd
- 35 Woodland Pines Rd
- 415 Modock Hill Rd
- 3045 E Main St Unit B
- 2820 E Conway Rd
- 2820 E Conway Rd
- 2820 E Conway Rd
- 400 Rolling Ridge Rd
- N2 Sandtrap Loop Unit 2
- 18-11 Bunker Ln







