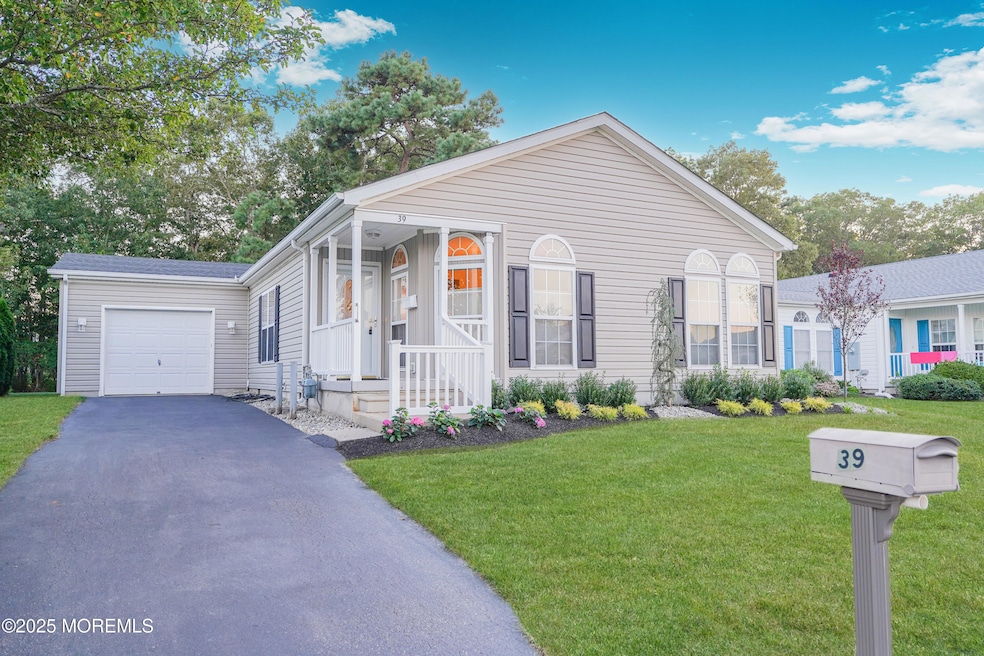
39 Oak Ridge Ln Stafford Township, NJ 08092
Stafford NeighborhoodEstimated payment $3,149/month
Highlights
- Popular Property
- Basketball Court
- Senior Community
- Fitness Center
- Heated In Ground Pool
- Clubhouse
About This Home
Whether You're Looking To Downsize Or Enjoy Your Retirement, This Well Maintained Home Is What You Have Been Waiting For! Situated On An Oversized Lot That Backs To The Woods, It Is Located In The Desirable 55+ Adult Community Of Perry's Lake. When You Arrive, You Will Notice The Beautiful Landscape And Curb Appeal. The Trex Front Porch Is Maintenance Free. Once Inside, This Newly Painted, 2 Bedroom, 2 Bath Avalon Model Features Bright And Airy Living Space All On One Level. Other Features Include Pergo Floors, A Spacious Living Room With A Gas Stove And Formal Dining Room.The Upgraded Kitchen Has Beautiful Maple Cabinetry, Center Island, Granite Countertops, Recessed Lighting And An Additional Eat-In Dinette Area. There Is A Den/Office That Has French Doors And Could Act As A 3rd bedroom The Sliding Doors Open To A Beautiful Sunroom With Napolean Gas Stove And Door Leading To The Backyard. The Master Bedroom Has A Walk-In Closet And Includes An En-Suite Bath With Soaking Tub, Double Sinks And Walk-In Shower. There Is Also A Second Bedroom And Full Bath. This Home Is Move In Ready And Also Boasts A Separate Laundry Room, Garage And New Roof. Schedule Your Appointment Today!
Open House Schedule
-
Sunday, September 07, 20251:00 to 3:00 pm9/7/2025 1:00:00 PM +00:009/7/2025 3:00:00 PM +00:00Add to Calendar
Property Details
Home Type
- Mobile/Manufactured
Year Built
- Built in 2005
Lot Details
- Lot Dimensions are 65 x 165
- Landscaped
- Oversized Lot
- Sprinkler System
- Backs to Trees or Woods
HOA Fees
- $747 Monthly HOA Fees
Parking
- 1 Car Attached Garage
- Garage Door Opener
- Driveway
- On-Street Parking
- Off-Street Parking
Home Design
- Shingle Roof
- Vinyl Siding
Interior Spaces
- 1,820 Sq Ft Home
- 1-Story Property
- Ceiling Fan
- Recessed Lighting
- Light Fixtures
- 2 Fireplaces
- Gas Fireplace
- Blinds
- French Doors
- Sliding Doors
- Combination Kitchen and Dining Room
- Bonus Room
- Crawl Space
- Attic
Kitchen
- Breakfast Area or Nook
- Eat-In Kitchen
- Built-In Oven
- Gas Cooktop
- Portable Range
- Microwave
- Dishwasher
- Kitchen Island
- Granite Countertops
Flooring
- Linoleum
- Laminate
Bedrooms and Bathrooms
- 2 Bedrooms
- Walk-In Closet
- 2 Full Bathrooms
- Dual Vanity Sinks in Primary Bathroom
- Primary Bathroom Bathtub Only
- Soaking Tub
- Primary Bathroom includes a Walk-In Shower
Laundry
- Laundry Room
- Dryer
- Washer
- Laundry Tub
Outdoor Features
- Heated In Ground Pool
- Basketball Court
- Exterior Lighting
- Porch
Schools
- Southern Reg Middle School
- Southern Reg High School
Utilities
- Forced Air Heating and Cooling System
- Natural Gas Water Heater
Listing and Financial Details
- Exclusions: Personal Items
Community Details
Overview
- Senior Community
- Front Yard Maintenance
- Association fees include trash, common area, lawn maintenance, pool, property taxes, rec facility, snow removal
- Perrys Lake Subdivision, Avalon Floorplan
Amenities
- Common Area
- Clubhouse
- Community Center
- Recreation Room
Recreation
- Tennis Courts
- Community Basketball Court
- Pickleball Courts
- Bocce Ball Court
- Fitness Center
- Community Pool
- Snow Removal
Pet Policy
- Dogs and Cats Allowed
Map
Home Values in the Area
Average Home Value in this Area
Property History
| Date | Event | Price | Change | Sq Ft Price |
|---|---|---|---|---|
| 09/02/2025 09/02/25 | For Sale | $375,000 | -- | $206 / Sq Ft |
Similar Homes in Stafford Township, NJ
Source: MOREMLS (Monmouth Ocean Regional REALTORS®)
MLS Number: 22526473
- 6 Hillsdale Ct
- 36 Fort Lee Dr
- 9 Pine Grove Ave
- 400 S Main St
- 520 Cedar Run Ln
- 0 Pfeiffer Avenue W S
- 549 S Main St
- 2 Poplar St
- 92 Newell Ave
- 14 Poplar St
- 1103 S Main St
- 99 N Lakeshore Dr
- 15 Bryce Ln Unit 1508
- 128 Rowan Ct
- 352 Cedar Dr
- 159 Littleworth Rd
- 155 Littleworth Rd
- 151 Littleworth Rd
- 35 Tahoe Ln
- 33 Shoveler Ln
- 51 Melanie Way Unit 301
- 51 Melanie Way
- 89 Melanie Way Unit 405
- 101 Campbell Blvd
- 156 Rodman Dr
- 10 Windward Dr
- 86 Windward Dr
- 39 Jeteemale Dr
- 63 Lawrence Dr
- 812 N Main St
- 115 Charles Blvd
- 104 Lawrence Dr
- 652 Newell Ave
- 884 Mill Creek Rd
- 43 Florence Ln
- 61 Albert Dr
- 61 Sylvia Ln
- 45 Sylvia Ln
- 105 Peter Rd
- 968 Mill Creek Rd






