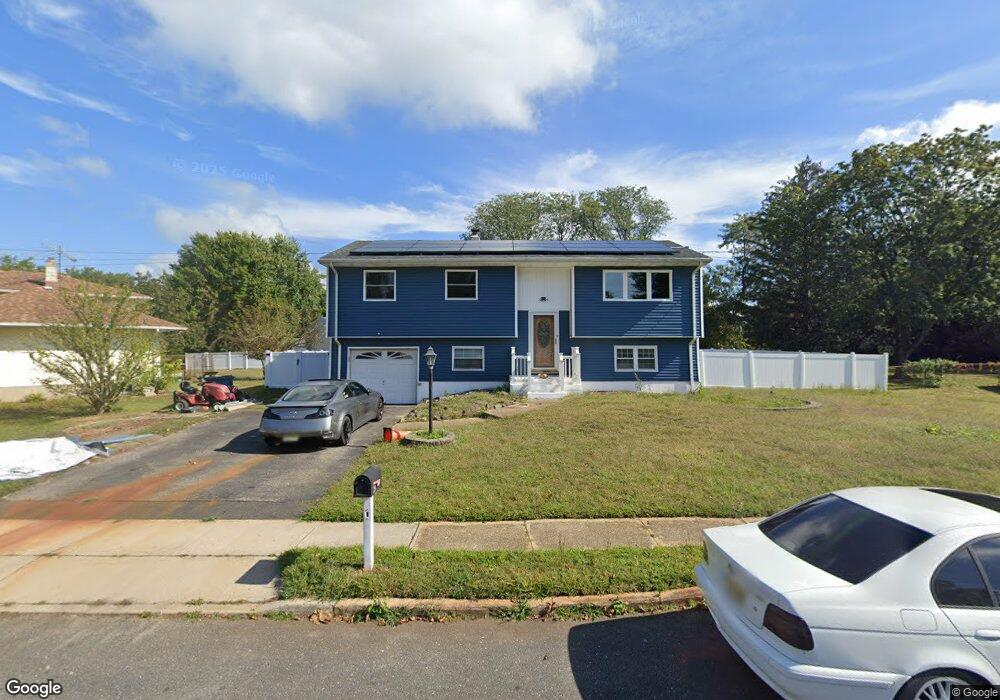39 Oak Terrace Unit 1 Howell, NJ 07731
Ramtown NeighborhoodEstimated Value: $629,713 - $717,000
3
Beds
2
Baths
1,728
Sq Ft
$390/Sq Ft
Est. Value
About This Home
This home is located at 39 Oak Terrace Unit 1, Howell, NJ 07731 and is currently estimated at $674,678, approximately $390 per square foot. 39 Oak Terrace Unit 1 is a home located in Monmouth County with nearby schools including Ramtown School, Greenville School, and Howell Township Middle School South.
Ownership History
Date
Name
Owned For
Owner Type
Purchase Details
Closed on
Apr 13, 2019
Sold by
Kelly Stephen and Kelly Laura
Bought by
Troche Luis
Current Estimated Value
Home Financials for this Owner
Home Financials are based on the most recent Mortgage that was taken out on this home.
Original Mortgage
$343,660
Outstanding Balance
$309,021
Interest Rate
5.5%
Mortgage Type
FHA
Estimated Equity
$365,657
Purchase Details
Closed on
Nov 29, 1999
Sold by
Hobbday William
Bought by
Kelly Stephen and Kelly Laura
Home Financials for this Owner
Home Financials are based on the most recent Mortgage that was taken out on this home.
Original Mortgage
$155,000
Interest Rate
7.83%
Create a Home Valuation Report for This Property
The Home Valuation Report is an in-depth analysis detailing your home's value as well as a comparison with similar homes in the area
Home Values in the Area
Average Home Value in this Area
Purchase History
| Date | Buyer | Sale Price | Title Company |
|---|---|---|---|
| Troche Luis | $350,000 | Noble Title Agency Inc | |
| Kelly Stephen | $175,000 | -- |
Source: Public Records
Mortgage History
| Date | Status | Borrower | Loan Amount |
|---|---|---|---|
| Open | Troche Luis | $343,660 | |
| Previous Owner | Kelly Stephen | $155,000 |
Source: Public Records
Tax History Compared to Growth
Tax History
| Year | Tax Paid | Tax Assessment Tax Assessment Total Assessment is a certain percentage of the fair market value that is determined by local assessors to be the total taxable value of land and additions on the property. | Land | Improvement |
|---|---|---|---|---|
| 2025 | $9,386 | $579,400 | $339,400 | $240,000 |
| 2024 | $9,193 | $530,000 | $294,400 | $235,600 |
| 2023 | $9,193 | $494,500 | $264,400 | $230,100 |
| 2022 | $8,047 | $405,600 | $189,400 | $216,200 |
| 2021 | $8,047 | $351,700 | $159,400 | $192,300 |
| 2020 | $8,090 | $349,600 | $159,400 | $190,200 |
| 2019 | $7,343 | $311,400 | $159,400 | $152,000 |
| 2018 | $7,212 | $304,300 | $159,400 | $144,900 |
| 2017 | $6,709 | $279,900 | $139,400 | $140,500 |
| 2016 | $6,225 | $256,400 | $119,400 | $137,000 |
| 2015 | $5,961 | $242,900 | $109,400 | $133,500 |
| 2014 | $6,417 | $242,700 | $136,600 | $106,100 |
Source: Public Records
Map
Nearby Homes
- 39 Oak Terrace
- 44 Oak Terrace
- 51 Alan Terrace
- 28 Roberta Dr
- 4 Pine Cone Ln
- 18 Fella St
- 28 Bronia St
- 1248 Isadora Ct
- 33 Bronia St
- 1134 Bernard Ct
- 129 Camille Ct Unit 35B
- 234 Moses Milch Dr
- 241 Moses Milch Dr
- 576 Labanna Ct
- 1024 Tammy Ct Unit H
- 36 Bristlecone Dr
- 4 Davids Ln
- 49 Davids Ln
- 11 Sanford Rd
- 58 Belinda Ct
