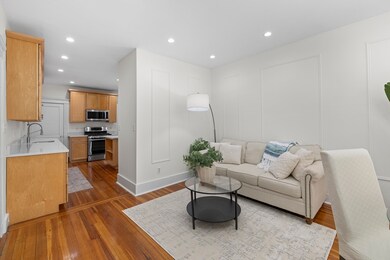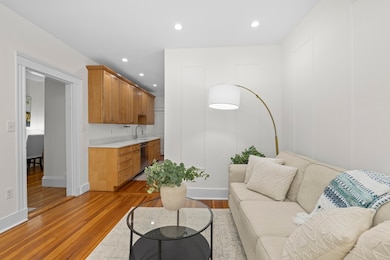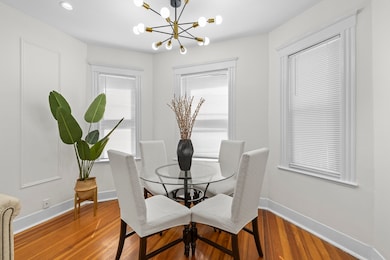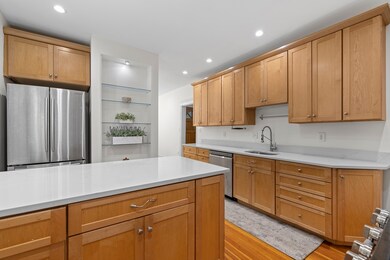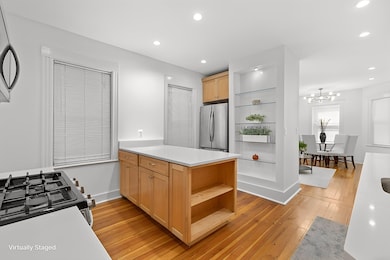39 Parkton Rd Unit 1 Jamaica Plain, MA 02130
Jamaica Plain NeighborhoodEstimated payment $4,521/month
Highlights
- Medical Services
- Property is near public transit
- Solid Surface Countertops
- Deck
- Wood Flooring
- Jogging Path
About This Home
Beautifully renovated 3BR condo in JP’s coveted Pondside! Steps to Jamaica Pond, Olmstead Park, Emerald Necklace & Center St shops/restaurants. Easy access to Green & Orange Lines, 39 bus, Longwood, Brookline, Cambridge & downtown. Sun-filled open layout features a stunning kitchen w/maple cabinetry, SS appliances, oversized breakfast bar & island, plus Living room with bay window, 3 spacious bedrooms & hardwoods. Enjoy large front & back decks, yard w/green space, in-unit washer and dryer. Freshly painted, new bathroom, new quartz kitchen countertop, new kitchen sink and faucet and newer water heater. Perfect blend of charm, updates & convenience in a prime location!
Open House Schedule
-
Saturday, November 15, 202512:00 to 2:00 pm11/15/2025 12:00:00 PM +00:0011/15/2025 2:00:00 PM +00:00Add to Calendar
Property Details
Home Type
- Condominium
Est. Annual Taxes
- $7,726
Year Built
- Built in 1905
HOA Fees
- $200 Monthly HOA Fees
Home Design
- Entry on the 1st floor
- Frame Construction
- Rubber Roof
Interior Spaces
- 1,013 Sq Ft Home
- 1-Story Property
- Insulated Windows
- Insulated Doors
- Basement
Kitchen
- Range
- Microwave
- Dishwasher
- Solid Surface Countertops
Flooring
- Wood
- Ceramic Tile
Bedrooms and Bathrooms
- 3 Bedrooms
- 1 Full Bathroom
- Bathtub with Shower
Laundry
- Laundry on main level
- Dryer
- Washer
Parking
- On-Street Parking
- Open Parking
Outdoor Features
- Deck
- Porch
Location
- Property is near public transit
Utilities
- No Cooling
- Forced Air Heating System
- 1 Heating Zone
- Heating System Uses Natural Gas
- Individual Controls for Heating
- Water Treatment System
Listing and Financial Details
- Assessor Parcel Number W:10 P:02128 S:002,4140610
Community Details
Overview
- Association fees include water, sewer, insurance
- 3 Units
- 39 Parkton Road Condominium Community
- Near Conservation Area
Amenities
- Medical Services
- Common Area
- Shops
Recreation
- Park
- Jogging Path
- Bike Trail
Pet Policy
- Pets Allowed
Map
Home Values in the Area
Average Home Value in this Area
Tax History
| Year | Tax Paid | Tax Assessment Tax Assessment Total Assessment is a certain percentage of the fair market value that is determined by local assessors to be the total taxable value of land and additions on the property. | Land | Improvement |
|---|---|---|---|---|
| 2025 | $7,726 | $667,200 | $0 | $667,200 |
| 2024 | $6,916 | $634,500 | $0 | $634,500 |
| 2023 | $6,485 | $603,800 | $0 | $603,800 |
| 2022 | $6,198 | $569,700 | $0 | $569,700 |
| 2021 | $5,959 | $558,500 | $0 | $558,500 |
| 2020 | $5,160 | $488,600 | $0 | $488,600 |
| 2019 | $4,768 | $452,400 | $0 | $452,400 |
| 2018 | $4,649 | $443,600 | $0 | $443,600 |
| 2017 | $4,519 | $426,700 | $0 | $426,700 |
| 2016 | $4,428 | $402,500 | $0 | $402,500 |
| 2015 | $4,195 | $346,400 | $0 | $346,400 |
| 2014 | $3,998 | $317,800 | $0 | $317,800 |
Property History
| Date | Event | Price | List to Sale | Price per Sq Ft | Prior Sale |
|---|---|---|---|---|---|
| 11/10/2025 11/10/25 | Price Changed | $699,000 | 0.0% | $690 / Sq Ft | |
| 11/10/2025 11/10/25 | For Sale | $699,000 | 0.0% | $690 / Sq Ft | |
| 10/18/2025 10/18/25 | For Rent | $3,900 | 0.0% | -- | |
| 10/12/2025 10/12/25 | Off Market | $725,000 | -- | -- | |
| 10/01/2025 10/01/25 | For Rent | $4,350 | 0.0% | -- | |
| 09/17/2025 09/17/25 | For Sale | $725,000 | +20.2% | $716 / Sq Ft | |
| 06/04/2019 06/04/19 | Sold | $603,000 | +3.1% | $595 / Sq Ft | View Prior Sale |
| 04/22/2019 04/22/19 | Pending | -- | -- | -- | |
| 04/10/2019 04/10/19 | For Sale | $585,000 | -- | $577 / Sq Ft |
Purchase History
| Date | Type | Sale Price | Title Company |
|---|---|---|---|
| Not Resolvable | $603,000 | -- | |
| Deed | $420,000 | -- | |
| Deed | $330,000 | -- | |
| Deed | $290,000 | -- | |
| Deed | $147,000 | -- |
Mortgage History
| Date | Status | Loan Amount | Loan Type |
|---|---|---|---|
| Previous Owner | $413,000 | New Conventional | |
| Previous Owner | $336,000 | New Conventional | |
| Previous Owner | $253,000 | No Value Available | |
| Previous Owner | $264,000 | Purchase Money Mortgage | |
| Previous Owner | $200,000 | Purchase Money Mortgage | |
| Previous Owner | $117,600 | Purchase Money Mortgage |
Source: MLS Property Information Network (MLS PIN)
MLS Number: 73432377
APN: JAMA-000000-000010-002128-000002
- 12 Zamora St
- 111 Perkins St Unit 108
- 111 Perkins St Unit 152
- 343 S Huntington Ave Unit 7
- 90 Bynner St Unit 7
- 68 Perkins St Unit 1
- 332 Jamaicaway Unit 406
- 24 Evergreen St Unit 2
- 33 Evergreen St Unit 1
- 31 Highland Unit 1
- 47 Highland Rd
- 60 Glen Rd Unit 101
- 81 Glen Rd Unit S2
- 10 Bynner St
- 15 Oakview Terrace Unit 2
- 3 Kenney St Unit 2
- 70 Day St Unit 2
- 70 Day St
- 70 Day St Unit 1
- 20 Boylston St Unit 3
- 27 Parkton Rd Unit 3
- 27 Parkton Rd
- 15 Parkton Rd Unit 3
- 11 Parkton Rd
- 11 Parkton Rd Unit 1
- 5 Castleton St Unit 2
- 351 S Huntington Ave Unit 3
- 226 Jamaicaway Unit 226 Jamaicaway Unit 3
- 124 Bynner St Unit 1
- 90 Bynner St Unit B
- 90 Bynner St Unit 1
- 111 Perkins St Unit 91
- 111 Perkins St Unit 278
- 90 Bynner St Unit B
- 92 Perkins St Unit 92
- 92 Perkins St Unit 1
- 91-93 Bynner St Unit 9
- 321 S Huntington Ave Unit 8
- 108 Perkins St Unit 4
- 108 Perkins St

