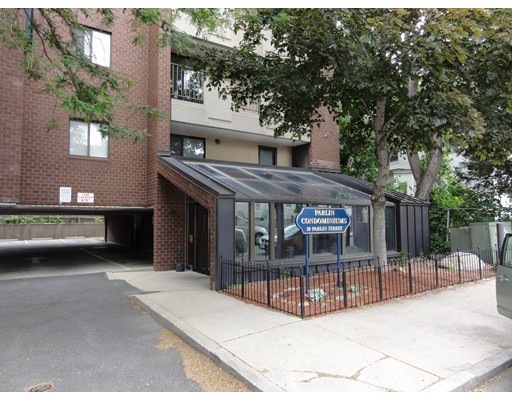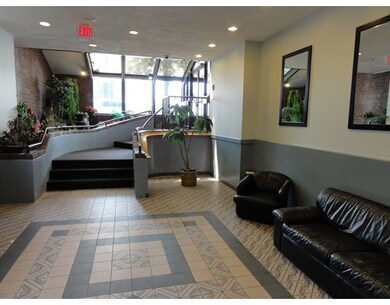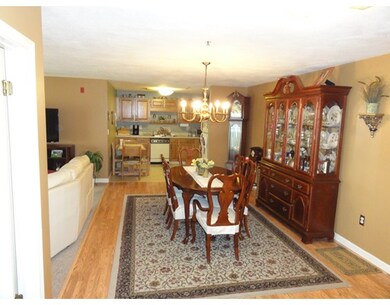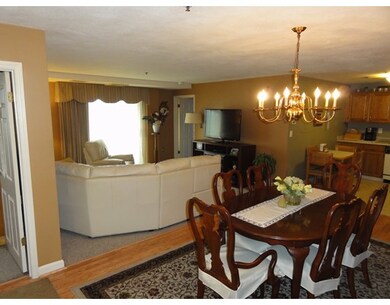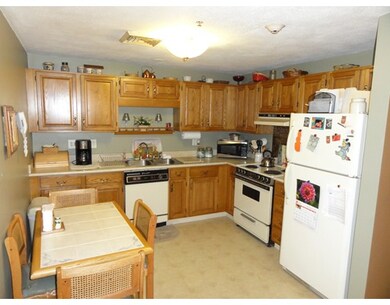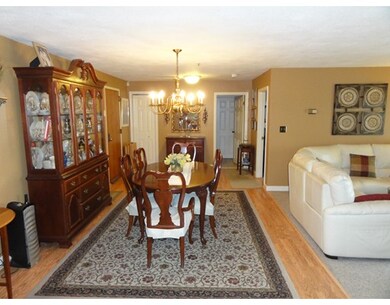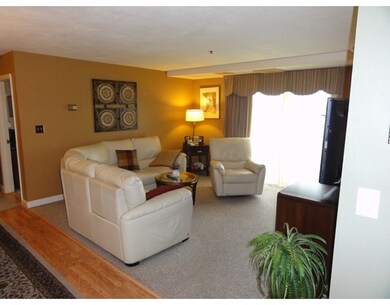
39 Parlin St Unit 605 Everett, MA 02149
West Everett NeighborhoodAbout This Home
As of June 2019BEAUTIFUL CONDO IN ONE OF THE NICEST BUILDINGS IN TOWN. SPOTLESS TOP FLOOR UNIT WITH SPECTACULAR VIEWS. THIS UNIT IS VERY CLOSE TO BOSTON AND THE NEW ASSEMBLY ROW OFFERING HIGH END SHOPPING & DINING. THIS UNIT OFFERS AN OPEN AND SUNNY LIVING SPACE, LARGE DINING AND LIVING ROOM COMBO THAT OPENS TO A SPACIOUS BALCONY OVERLOOKING THE CITY. A MODERN FULLY APPLIANCE EAT IN KITCHEN, FULL GUEST BATHROOM WITH AN ENLARGED CLOSET TO ACCOMMODATE A FULL SIZE STACK LAUNDRY. LARGE MASTER SUITE THAT LEADS TO YOUR PRIVATE BALCONY AND A FULL MASTER BATH. UNIT ALSO INCLUDES A LARGE GUEST BEDROOM 1 CAR COVERED DEEDED PARKING AND MORE. PRICE TO SELL.....1ST SHOWING SUNDAY JULY 10TH FROM 2PM - 3:30PM.....ANY AND ALL OFFERS ARE DUE BY TUESDAY JULY 12TH 12NOON
Property Details
Home Type
Condominium
Est. Annual Taxes
$4,374
Year Built
1986
Lot Details
0
Listing Details
- Unit Level: 6
- Unit Placement: Upper
- Property Type: Condominium/Co-Op
- Other Agent: 2.00
- Lead Paint: Unknown
- Year Round: Yes
- Special Features: None
- Property Sub Type: Condos
- Year Built: 1986
Interior Features
- Appliances: Range, Dishwasher, Disposal, Washer, Dryer
- Has Basement: No
- Primary Bathroom: Yes
- Number of Rooms: 5
- Amenities: Public Transportation, Shopping, Park, Medical Facility, Laundromat, Public School, T-Station, University
- Electric: Circuit Breakers
- Energy: Insulated Windows, Insulated Doors
- Flooring: Tile, Laminate
- Interior Amenities: Security System, Intercom
- Bedroom 2: Fourth Floor, 12X10
- Bathroom #1: Fourth Floor, 10X6
- Bathroom #2: Fourth Floor
- Kitchen: Fourth Floor, 10X9
- Laundry Room: Fourth Floor
- Living Room: Fourth Floor, 14X14
- Master Bedroom: Fourth Floor, 14X14
- Master Bedroom Description: Bathroom - Full, Closet, Flooring - Wall to Wall Carpet, Balcony - Exterior
- Dining Room: Fourth Floor, 20X10
- No Living Levels: 1
Exterior Features
- Roof: Rubber
- Construction: Brick
- Exterior: Brick
- Exterior Unit Features: Balcony, City View(s)
Garage/Parking
- Garage Spaces: 1
- Parking: Off-Street, Guest
- Parking Spaces: 1
Utilities
- Cooling: Central Air
- Heating: Forced Air, Electric
- Cooling Zones: 1
- Heat Zones: 1
- Hot Water: Electric
- Utility Connections: for Electric Range
- Sewer: City/Town Sewer
- Water: City/Town Water
Condo/Co-op/Association
- Association Fee Includes: Water, Sewer, Master Insurance, Security, Elevator, Exterior Maintenance, Road Maintenance, Landscaping, Snow Removal, Extra Storage, Refuse Removal
- Association Security: Intercom
- Management: Professional - Off Site, Owner Association
- No Units: 42
- Unit Building: 605
Lot Info
- Assessor Parcel Number: M:E0 B:05 L:830605
- Zoning: ID
Ownership History
Purchase Details
Home Financials for this Owner
Home Financials are based on the most recent Mortgage that was taken out on this home.Purchase Details
Home Financials for this Owner
Home Financials are based on the most recent Mortgage that was taken out on this home.Purchase Details
Purchase Details
Purchase Details
Home Financials for this Owner
Home Financials are based on the most recent Mortgage that was taken out on this home.Similar Homes in the area
Home Values in the Area
Average Home Value in this Area
Purchase History
| Date | Type | Sale Price | Title Company |
|---|---|---|---|
| Not Resolvable | $359,900 | -- | |
| Not Resolvable | $255,000 | -- | |
| Deed | -- | -- | |
| Deed | -- | -- | |
| Deed | $103,500 | -- |
Mortgage History
| Date | Status | Loan Amount | Loan Type |
|---|---|---|---|
| Open | $287,300 | Stand Alone Refi Refinance Of Original Loan | |
| Closed | $287,920 | New Conventional | |
| Previous Owner | $204,000 | New Conventional | |
| Previous Owner | $20,000 | No Value Available | |
| Previous Owner | $93,150 | Purchase Money Mortgage |
Property History
| Date | Event | Price | Change | Sq Ft Price |
|---|---|---|---|---|
| 06/05/2019 06/05/19 | Sold | $359,900 | 0.0% | $342 / Sq Ft |
| 04/16/2019 04/16/19 | Pending | -- | -- | -- |
| 04/11/2019 04/11/19 | For Sale | $359,900 | +41.1% | $342 / Sq Ft |
| 09/16/2016 09/16/16 | Sold | $255,000 | -5.5% | $242 / Sq Ft |
| 07/19/2016 07/19/16 | Pending | -- | -- | -- |
| 07/13/2016 07/13/16 | For Sale | $269,900 | 0.0% | $257 / Sq Ft |
| 07/13/2016 07/13/16 | Pending | -- | -- | -- |
| 06/27/2016 06/27/16 | For Sale | $269,900 | -- | $257 / Sq Ft |
Tax History Compared to Growth
Tax History
| Year | Tax Paid | Tax Assessment Tax Assessment Total Assessment is a certain percentage of the fair market value that is determined by local assessors to be the total taxable value of land and additions on the property. | Land | Improvement |
|---|---|---|---|---|
| 2025 | $4,374 | $384,000 | $0 | $384,000 |
| 2024 | $4,405 | $384,400 | $0 | $384,400 |
| 2023 | $4,393 | $372,900 | $0 | $372,900 |
| 2022 | $3,664 | $353,700 | $0 | $353,700 |
| 2021 | $3,350 | $339,400 | $0 | $339,400 |
| 2020 | $3,494 | $328,400 | $0 | $328,400 |
| 2019 | $3,793 | $306,400 | $0 | $306,400 |
| 2018 | $3,434 | $249,200 | $0 | $249,200 |
| 2017 | $3,304 | $228,800 | $0 | $228,800 |
| 2016 | $3,050 | $211,100 | $0 | $211,100 |
| 2015 | $2,913 | $199,400 | $0 | $199,400 |
Agents Affiliated with this Home
-

Seller's Agent in 2019
Mary Surette
Coldwell Banker Realty - Worcester
(508) 635-6694
89 Total Sales
-

Buyer's Agent in 2019
Mike Crane
Maloney Properties, Inc.
(781) 910-1024
11 Total Sales
-
E
Seller's Agent in 2016
Eric Kerr
EWK Realty
(617) 645-6900
2 in this area
19 Total Sales
Map
Source: MLS Property Information Network (MLS PIN)
MLS Number: 72030605
APN: EVER-000000-E000005-830605
- 39 Parlin St Unit 503
- 133 Main St
- 38 Carter St Unit 303
- 9 Carter St
- 33 Montrose St
- 71 Wellington Ave Unit 2
- 68 Linden St Unit 49
- 41 Prescott St
- 84 Linden St
- 96 Clark St
- 315 Main St
- 48 Cleveland Ave
- 46 Revere St
- 165 Bell Rock St
- 38 Pleasant St
- 523 2nd St Unit 303
- 523 2nd St Unit 402
- 523 2nd St Unit 202
- 58 Cabot St
- 156 Bow St
