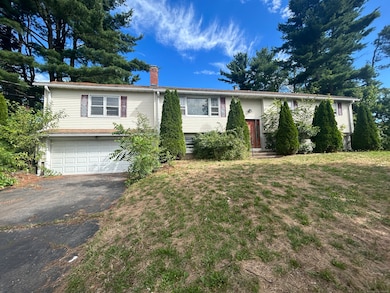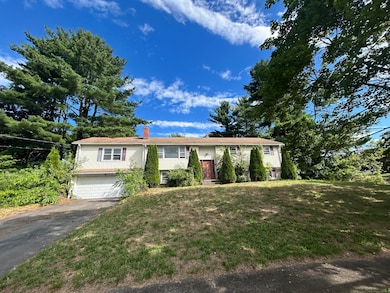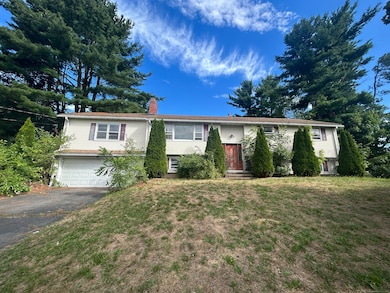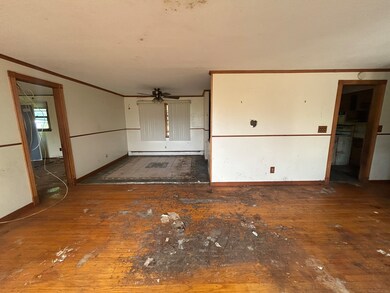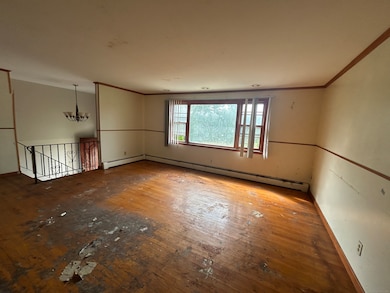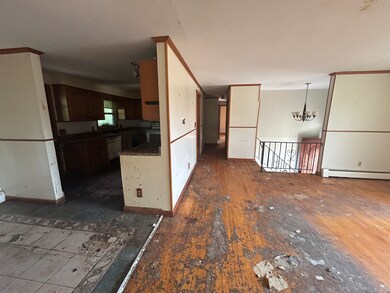
39 Phelps Dr Hamden, CT 06514
Estimated payment $2,510/month
Highlights
- 0.52 Acre Lot
- Attic
- Hot Water Circulator
- Raised Ranch Architecture
- 1 Fireplace
- Hot Water Heating System
About This Home
Discover the potential of this raised ranch, ideally positioned on a spacious corner lot in a coveted commuter corridor. Framed by a partially fenced yard, the property offers both privacy and room to roam. Step inside to this rare opportunity providing a blank canvas for your vision. The main level features an open-concept living and dining area, along with a generously sized primary bedroom. Downstairs, the partially finished basement includes a fireplace and a full bathroom ideal for a future family room, home office, or guest suite. Just minutes from Dixwell Avenue, you'll enjoy convenient access to local shops, restaurants, and everyday amenities, along with seamless connectivity to major highways for easy commuting. While the home is in need of a complete renovation, it offers a tremendous opportunity to create something truly special. Whether you're looking to invest, build equity, or design a home tailored to your personal style, this property provides the perfect canvas to bring your vision to life.
Home Details
Home Type
- Single Family
Est. Annual Taxes
- $13,259
Year Built
- Built in 1966
Lot Details
- 0.52 Acre Lot
- Level Lot
- Property is zoned R3
Parking
- 2 Car Garage
Home Design
- Raised Ranch Architecture
- Concrete Foundation
- Frame Construction
- Asphalt Shingled Roof
- Aluminum Siding
Interior Spaces
- 2,462 Sq Ft Home
- 1 Fireplace
- Partially Finished Basement
- Basement Fills Entire Space Under The House
- Pull Down Stairs to Attic
- Laundry on lower level
Bedrooms and Bathrooms
- 4 Bedrooms
- 2 Full Bathrooms
Utilities
- Hot Water Heating System
- Heating System Uses Oil
- Hot Water Circulator
- Fuel Tank Located in Basement
Listing and Financial Details
- Assessor Parcel Number 1140437
Map
Home Values in the Area
Average Home Value in this Area
Tax History
| Year | Tax Paid | Tax Assessment Tax Assessment Total Assessment is a certain percentage of the fair market value that is determined by local assessors to be the total taxable value of land and additions on the property. | Land | Improvement |
|---|---|---|---|---|
| 2024 | $9,864 | $177,380 | $42,840 | $134,540 |
| 2023 | $10,001 | $177,380 | $42,840 | $134,540 |
| 2022 | $9,841 | $177,380 | $42,840 | $134,540 |
| 2021 | $9,302 | $177,380 | $42,840 | $134,540 |
| 2020 | $9,056 | $174,230 | $74,690 | $99,540 |
| 2019 | $8,513 | $174,230 | $74,690 | $99,540 |
| 2018 | $8,356 | $174,230 | $74,690 | $99,540 |
| 2017 | $7,886 | $174,230 | $74,690 | $99,540 |
| 2016 | $7,903 | $174,230 | $74,690 | $99,540 |
| 2015 | $7,916 | $193,690 | $82,950 | $110,740 |
| 2014 | $7,734 | $193,690 | $82,950 | $110,740 |
Property History
| Date | Event | Price | Change | Sq Ft Price |
|---|---|---|---|---|
| 08/26/2025 08/26/25 | For Sale | $259,900 | 0.0% | $106 / Sq Ft |
| 08/11/2025 08/11/25 | Pending | -- | -- | -- |
| 07/18/2025 07/18/25 | For Sale | $259,900 | -- | $106 / Sq Ft |
Purchase History
| Date | Type | Sale Price | Title Company |
|---|---|---|---|
| Warranty Deed | $346,000 | -- | |
| Warranty Deed | $168,000 | -- |
Mortgage History
| Date | Status | Loan Amount | Loan Type |
|---|---|---|---|
| Open | $35,000 | No Value Available | |
| Open | $277,200 | No Value Available | |
| Closed | $69,300 | No Value Available |
Similar Homes in Hamden, CT
Source: SmartMLS
MLS Number: 24112920
APN: HAMD-002627-000064
- 69 Rentell Rd
- 115 Earl Ave
- 900 Mix Ave Unit 10
- 900 Mix Ave Unit 23
- 136 Shepard Ave Unit 136
- 435 Shepard Ave
- 116 Towne House Rd
- 585 Paradise Ave
- 92 Shepards Knoll Dr Unit 92
- 27 Towne House Rd Unit 27
- 131 E Gate Ln
- 132 E Gate Ln
- 20 Canterbury Rd Unit 20
- 58 E Gate Ln Unit 58
- 29 Shepard Hill Rd
- 26 Stratton Ct
- 175 Mill Pond Rd Unit 353
- 175 Mill Pond Rd Unit 455
- 30 Dorrance St
- 112 Sky View Cir
- 15 Earl Ave
- 925 Mix Ave
- 2 Skiff St
- 835 Mix Ave
- 783 Mix Ave
- 740 Mix Ave
- 175 Mill Pond Rd Unit 355
- 37 Westminster St
- 676 Mix Ave
- 12 Kaye Plaza Unit E-08
- 63 Thompson St
- 1 Kaye Plaza
- 100 Town Walk Dr
- 19 Evergreen Ave
- 33 Evergreen Ave
- 958 Dunbar Hill Rd
- 1800 Aspen Glen Dr
- 169 School St
- 200 Evergreen Ave
- 2420 Whitney Ave

