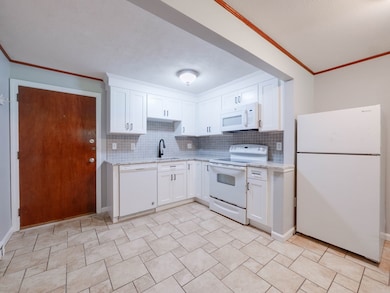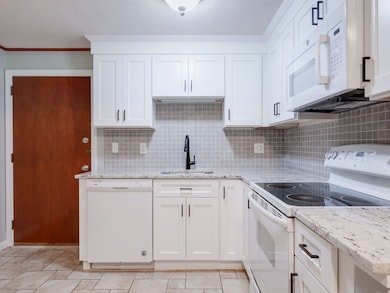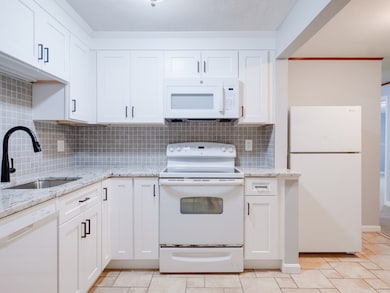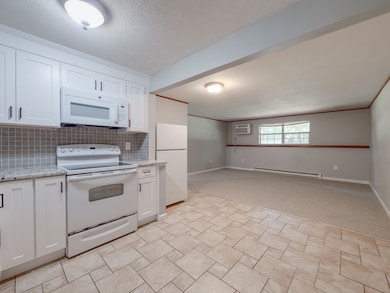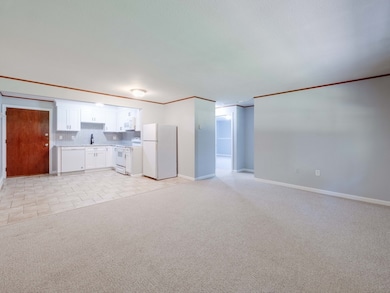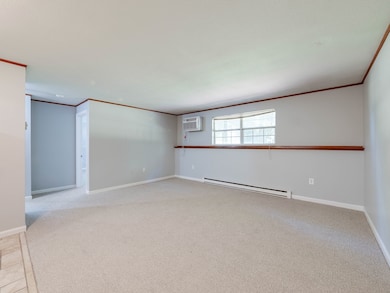39 Pleasant St Unit A6 Northborough, MA 01532
Estimated payment $2,293/month
Highlights
- Landscaped Professionally
- Main Floor Primary Bedroom
- Solid Surface Countertops
- Lincoln Street Elementary School Rated A-
- Corner Lot
- Community Pool
About This Home
Updated condo in convenient Northborough Location. Step into this nicely updated 2 bed,1 bath corner unit - empty and ready for occupancy. This unit features a sleek new kitchen, complete with NEW cabinets, countertops, and sparkling backsplash. Both bedrooms are generously sized, freshly painted, and feature new carpets for that move-in-ready feel. Located in the well-maintained Northboro Manor community, you’ll have access to amenities including an in-ground pool, in building laundry, bike storage, plenty of off-street parking, and abundance of open green space. Just minutes from Route 290 and easy access to public transportation.
Property Details
Home Type
- Condominium
Est. Annual Taxes
- $3,521
Year Built
- Built in 1975
Lot Details
- Landscaped Professionally
- Garden
HOA Fees
- $419 Monthly HOA Fees
Home Design
- Entry on the 1st floor
- Brick Exterior Construction
- Shingle Roof
Interior Spaces
- 860 Sq Ft Home
- 3-Story Property
- Intercom
Kitchen
- Range
- Microwave
- Freezer
- Dishwasher
- Solid Surface Countertops
Flooring
- Wall to Wall Carpet
- Ceramic Tile
Bedrooms and Bathrooms
- 2 Bedrooms
- Primary Bedroom on Main
- 1 Full Bathroom
- Linen Closet In Bathroom
Parking
- 2 Car Parking Spaces
- Common or Shared Parking
- Paved Parking
- Open Parking
- Off-Street Parking
Schools
- Lincoln Elementary School
- Melican Middle School
- Algonquin High School
Utilities
- Cooling System Mounted In Outer Wall Opening
- 1 Cooling Zone
- 4 Heating Zones
- Hot Water Heating System
- Electric Baseboard Heater
Listing and Financial Details
- Assessor Parcel Number 1631801
Community Details
Overview
- Association fees include water, sewer, insurance, maintenance structure, ground maintenance, snow removal, trash
- 57 Units
- Low-Rise Condominium
Amenities
- Common Area
- Laundry Facilities
- Community Storage Space
Recreation
- Community Pool
- Park
Pet Policy
- Call for details about the types of pets allowed
Map
Home Values in the Area
Average Home Value in this Area
Tax History
| Year | Tax Paid | Tax Assessment Tax Assessment Total Assessment is a certain percentage of the fair market value that is determined by local assessors to be the total taxable value of land and additions on the property. | Land | Improvement |
|---|---|---|---|---|
| 2025 | $3,521 | $247,100 | $0 | $247,100 |
| 2024 | $3,224 | $225,800 | $0 | $225,800 |
| 2023 | $2,819 | $190,600 | $0 | $190,600 |
| 2022 | $2,823 | $171,200 | $0 | $171,200 |
| 2021 | $2,734 | $159,700 | $0 | $159,700 |
| 2020 | $2,644 | $153,300 | $0 | $153,300 |
| 2019 | $2,408 | $140,400 | $0 | $140,400 |
| 2018 | $2,224 | $127,900 | $0 | $127,900 |
| 2017 | $2,102 | $120,900 | $0 | $120,900 |
| 2016 | $1,976 | $115,100 | $0 | $115,100 |
| 2015 | $1,855 | $110,900 | $0 | $110,900 |
| 2014 | $1,845 | $111,200 | $0 | $111,200 |
Property History
| Date | Event | Price | List to Sale | Price per Sq Ft |
|---|---|---|---|---|
| 11/12/2025 11/12/25 | Price Changed | $299,900 | -4.8% | $349 / Sq Ft |
| 10/09/2025 10/09/25 | Price Changed | $314,900 | -4.5% | $366 / Sq Ft |
| 09/25/2025 09/25/25 | For Sale | $329,900 | -- | $384 / Sq Ft |
Purchase History
| Date | Type | Sale Price | Title Company |
|---|---|---|---|
| Deed | $166,000 | -- | |
| Deed | $77,000 | -- |
Mortgage History
| Date | Status | Loan Amount | Loan Type |
|---|---|---|---|
| Open | $145,878 | FHA | |
| Closed | $157,700 | Purchase Money Mortgage | |
| Previous Owner | $73,150 | Purchase Money Mortgage |
Source: MLS Property Information Network (MLS PIN)
MLS Number: 73435883
APN: NBOR-000550-000000-000088-000160
- 39 Pleasant St Unit B19
- 39 Pleasant St Unit C5
- 90 W Main St
- 89 W Main St
- 132 W Main St
- 105 Lincoln St
- 5 Swan View Common Dr
- 19 Crestwood Dr Unit 19
- 97 Howard St
- 86 Whitney St
- 71 Summer St
- 85 Hudson St Unit 87
- 85 Hudson St Unit 85
- 23 Valentine Rd
- 6 Silas Dr
- 59 School St Unit B-8
- 59 School St Unit A-14
- 6 Vanessa Dr
- 14 Vanessa Dr
- 185-187 South St
- 89 W Main St
- 19 Crestwood Dr Unit 19
- 47 Main St Unit 1
- 157 South St
- 59 School St Unit B-12
- 281C King Unit C
- 22 SW Cutoff Unit D
- 6 Kendall Dr
- 7 Greenwood Rd
- 254 Rice Ave Unit 1
- 33 Corey Way
- 880 Donald Lynch Blvd
- 880 Donald Lynch Blvd Unit 209
- 297-297 Turnpike Rd
- 14000 Avalon Dr Unit FL3-ID5316A
- 14000 Avalon Dr Unit FL1-ID2554A
- 14000 Avalon Dr Unit FL3-ID5565A
- 14000 Avalon Dr Unit FL1-ID5556A
- 14000 Avalon Dr Unit FL3-ID5508A
- 14000 Avalon Dr Unit FL1-ID5443A

