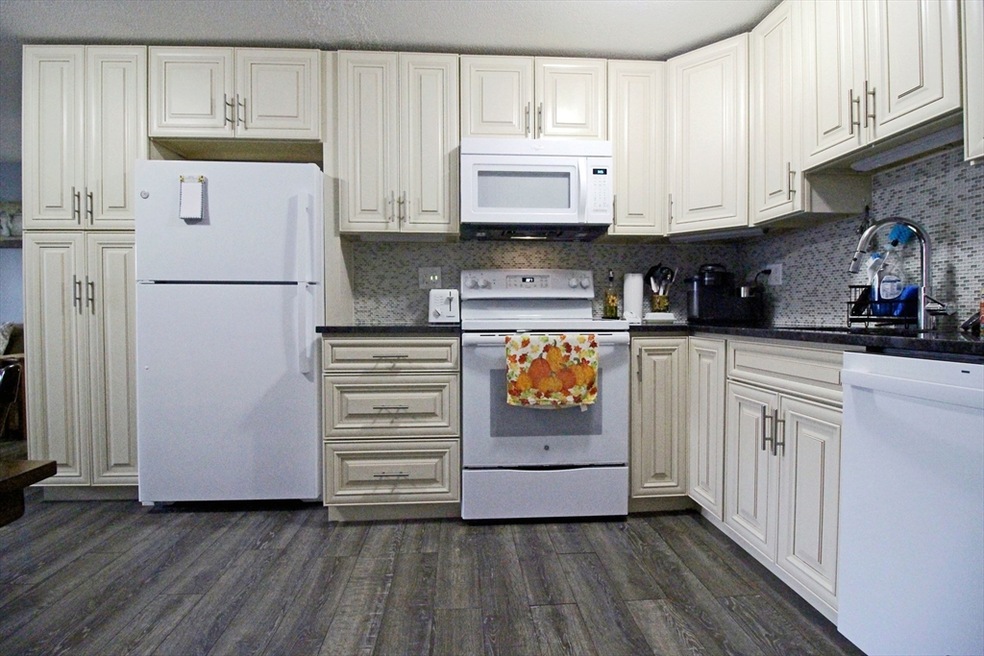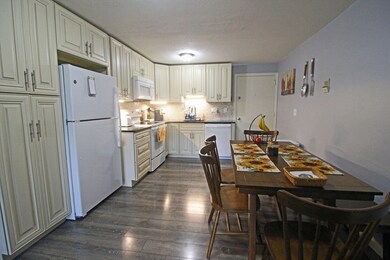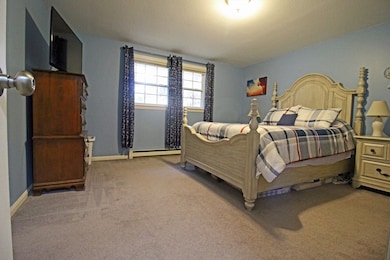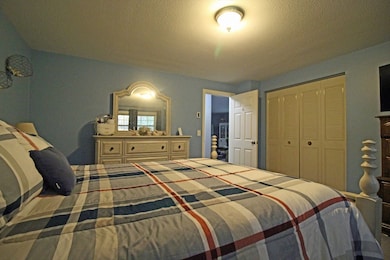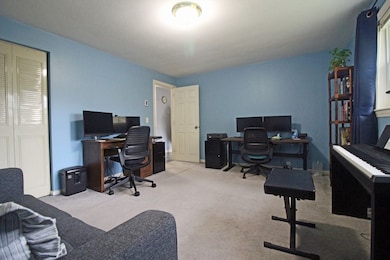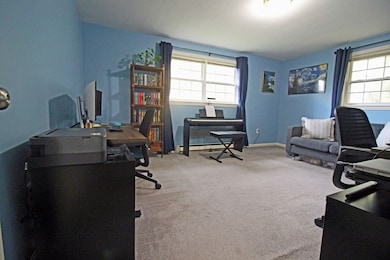39 Pleasant St Unit B19 Northborough, MA 01532
Estimated payment $2,488/month
Highlights
- Golf Course Community
- No Units Above
- Property is near public transit
- Lincoln Street Elementary School Rated A-
- Open Floorplan
- Wood Flooring
About This Home
Immaculate top-floor corner condominium offering style, comfort and convenience in sought after Northborough Manor! This bright 2-bedroom condo features elegant laminate wood flooring, a modern kitchen with plenty of cabinet space, granite counters, and newer appliances. There are 2 large bedrooms, a beautifully updated bath and large living room that leads to a private balcony that offers great natural light. This well-maintained complex includes on site laundry, private storage, a sparkling pool, grilling areas, and ample off-street parking! Prime location close to downtown, dining, shops and major highways. A perfect blend of comfort, convenience, and style!
Property Details
Home Type
- Condominium
Est. Annual Taxes
- $3,863
Year Built
- Built in 1975
Lot Details
- No Units Above
- End Unit
HOA Fees
- $456 Monthly HOA Fees
Home Design
- Garden Home
- Entry on the 2nd floor
- Brick Exterior Construction
- Shingle Roof
Interior Spaces
- 887 Sq Ft Home
- 1-Story Property
- Open Floorplan
- Insulated Windows
- Picture Window
- Sliding Doors
- Laundry in Basement
- Intercom
Kitchen
- Range
- Microwave
- Dishwasher
Flooring
- Wood
- Wall to Wall Carpet
- Laminate
- Ceramic Tile
Bedrooms and Bathrooms
- 2 Bedrooms
- 1 Full Bathroom
- Bathtub with Shower
Parking
- 2 Car Parking Spaces
- Common or Shared Parking
- Paved Parking
- Open Parking
- Off-Street Parking
Location
- Property is near public transit
- Property is near schools
Schools
- Lincoln Elementary School
- Robert E Melican Middle School
- Algonquin High School
Utilities
- Cooling System Mounted In Outer Wall Opening
- 4 Heating Zones
- Hot Water Heating System
- Electric Baseboard Heater
- 110 Volts
- 100 Amp Service
Additional Features
- Energy-Efficient Thermostat
- Balcony
Listing and Financial Details
- Assessor Parcel Number M:0550 L:0088470,1631826
Community Details
Overview
- Association fees include water, sewer, insurance, maintenance structure, ground maintenance, snow removal, trash
- 57 Units
- Northboro Manor Community
Amenities
- Common Area
- Shops
- Coin Laundry
- Community Storage Space
Recreation
- Golf Course Community
- Community Pool
- Park
- Jogging Path
Map
Home Values in the Area
Average Home Value in this Area
Tax History
| Year | Tax Paid | Tax Assessment Tax Assessment Total Assessment is a certain percentage of the fair market value that is determined by local assessors to be the total taxable value of land and additions on the property. | Land | Improvement |
|---|---|---|---|---|
| 2025 | $3,863 | $271,100 | $0 | $271,100 |
| 2024 | $3,537 | $247,700 | $0 | $247,700 |
| 2023 | $3,082 | $208,400 | $0 | $208,400 |
| 2022 | $3,082 | $186,900 | $0 | $186,900 |
| 2021 | $2,984 | $174,300 | $0 | $174,300 |
| 2020 | $2,801 | $162,400 | $0 | $162,400 |
| 2019 | $2,552 | $148,800 | $0 | $148,800 |
| 2018 | $2,363 | $135,900 | $0 | $135,900 |
| 2017 | $2,139 | $123,000 | $0 | $123,000 |
| 2016 | $2,012 | $117,200 | $0 | $117,200 |
| 2015 | $1,914 | $114,400 | $0 | $114,400 |
| 2014 | $1,898 | $114,400 | $0 | $114,400 |
Property History
| Date | Event | Price | List to Sale | Price per Sq Ft |
|---|---|---|---|---|
| 10/29/2025 10/29/25 | For Sale | $325,000 | -- | $366 / Sq Ft |
Purchase History
| Date | Type | Sale Price | Title Company |
|---|---|---|---|
| Not Resolvable | $204,000 | Gould Title | |
| Deed | $129,900 | -- |
Mortgage History
| Date | Status | Loan Amount | Loan Type |
|---|---|---|---|
| Open | $163,200 | New Conventional | |
| Previous Owner | $116,900 | Purchase Money Mortgage |
Source: MLS Property Information Network (MLS PIN)
MLS Number: 73449287
APN: NBOR-000550-000000-000088-000470
- 39 Pleasant St Unit C5
- 90 W Main St
- 89 W Main St
- 132 W Main St
- 105 Lincoln St
- 5 Swan View Common Dr
- 19 Crestwood Dr Unit 19
- 86 Whitney St
- 71 Summer St
- 85 Hudson St Unit 85
- 6 Silas Dr
- 59 School St Unit A-14
- 6 Vanessa Dr
- 14 Vanessa Dr
- 185-187 South St
- 198 South St
- 204 Whitney St
- 38 Mohawk Dr
- 107 Washburn St
- 81 West St
- 39 Pleasant St Unit 7
- 89 W Main St
- 19 Crestwood Dr Unit 19
- 47 Main St Unit 1
- 59 School St Unit B-12
- 281C King Unit C
- 22 SW Cutoff Unit D
- 22 SW Cutoff Unit C
- 254 Rice Ave Unit 1
- 880 Donald Lynch Blvd
- 880 Donald Lynch Blvd Unit 209
- 297-297 Turnpike Rd
- 14000 Avalon Dr Unit FL3-ID5565A
- 14000 Avalon Dr Unit FL3-ID5508A
- 14000 Avalon Dr Unit FL1-ID2554A
- 14000 Avalon Dr Unit FL3-ID5390A
- 14000 Avalon Dr Unit FL0-ID5371A
- 14000 Avalon Dr Unit FL1-ID5354A
- 14000 Avalon Dr Unit FL1-ID5664A
- 14000 Avalon Dr Unit FL3-ID2340A
