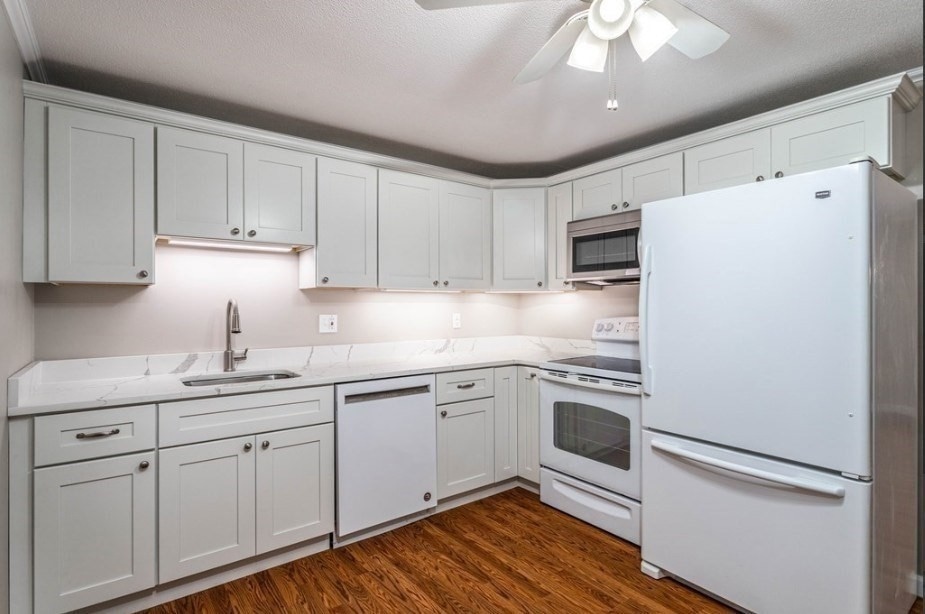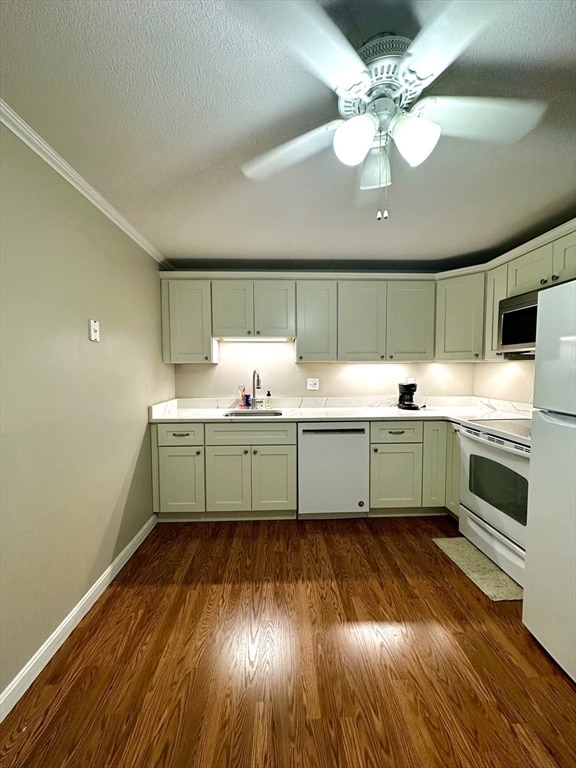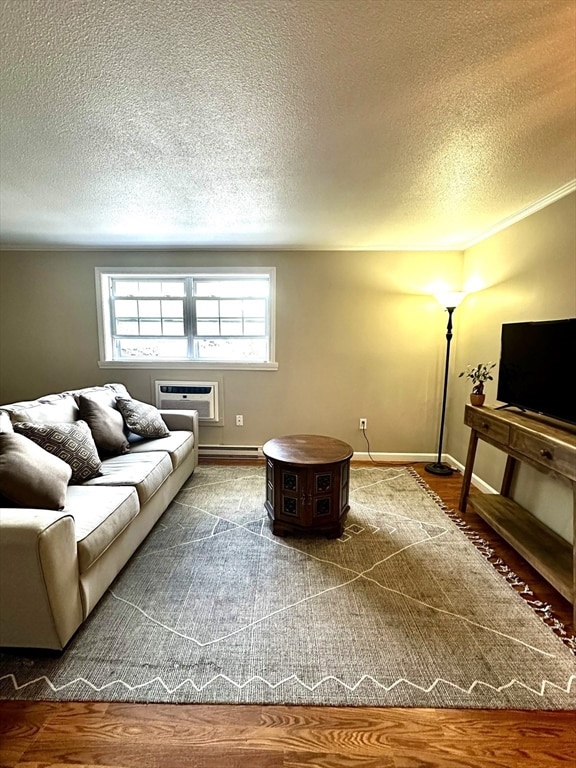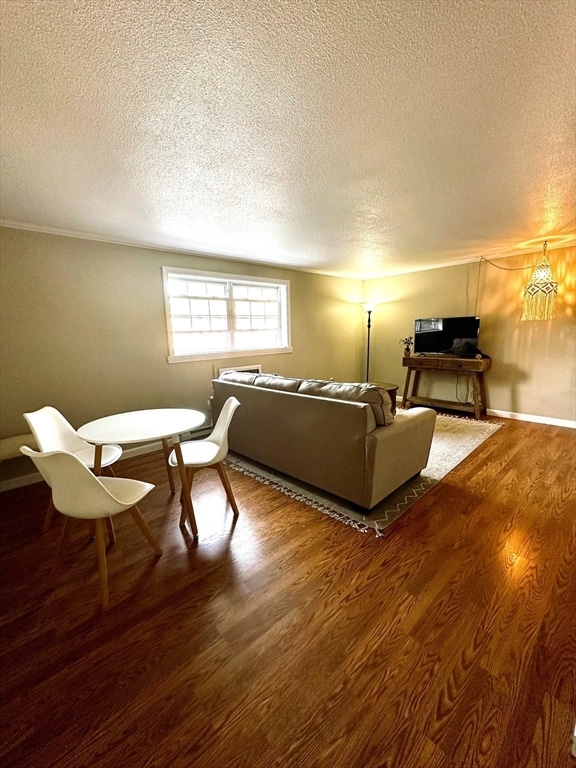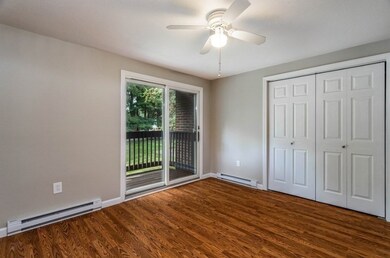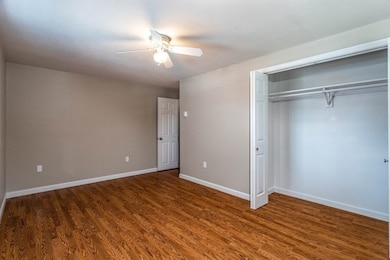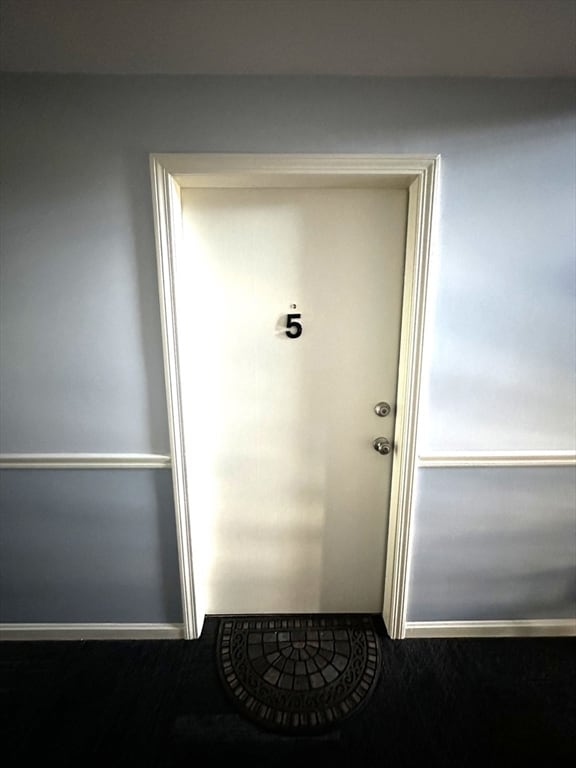39 Pleasant St Unit C5 Northborough, MA 01532
Estimated payment $2,604/month
Highlights
- In Ground Pool
- Property is near public transit
- Jogging Path
- Lincoln Street Elementary School Rated A-
- Wood Flooring
- Balcony
About This Home
Renovated condo in Northboro, this condo is like new with $25,000 in renovations. Spacious open concept with updated appliances, flooring, paint, quartz counter tops in kitchen. Two nice sized bedrooms with fresh paint and new flooring. New lighting, paint and flooring the bathroom. One of only a few units that has a balcony facing the back of the property line. Northboro Manor offers in-ground swimming pool, playground, bike storage, and great green space. Conveniently located near Rte 290 and all of Northboro's amenities. Great location, vacant and ready to move in, a must see property!
Property Details
Home Type
- Condominium
Est. Annual Taxes
- $3,654
Year Built
- Built in 1975
HOA Fees
- $460 Monthly HOA Fees
Home Design
- Entry on the 2nd floor
- Brick Exterior Construction
- Frame Construction
- Shingle Roof
Interior Spaces
- 839 Sq Ft Home
- 1-Story Property
- Wood Flooring
- Intercom
Kitchen
- Microwave
- Dishwasher
Bedrooms and Bathrooms
- 2 Bedrooms
- 1 Full Bathroom
Parking
- 2 Car Parking Spaces
- Common or Shared Parking
- Paved Parking
- Open Parking
- Off-Street Parking
Outdoor Features
- In Ground Pool
- Balcony
Location
- Property is near public transit
- Property is near schools
Schools
- Lincoln Street Elementary School
- Robert E. Meli Middle School
- Algonquin High School
Utilities
- Window Unit Cooling System
- Forced Air Heating System
- Hot Water Heating System
Listing and Financial Details
- Assessor Parcel Number M:0550 L:0088150,1631815
Community Details
Overview
- Association fees include heat, water, sewer, insurance, maintenance structure, ground maintenance, snow removal, trash
- 57 Units
- Low-Rise Condominium
Amenities
- Common Area
- Shops
- Coin Laundry
- Community Storage Space
Recreation
- Community Playground
- Community Pool
- Jogging Path
- Bike Trail
Pet Policy
- Call for details about the types of pets allowed
Map
Home Values in the Area
Average Home Value in this Area
Tax History
| Year | Tax Paid | Tax Assessment Tax Assessment Total Assessment is a certain percentage of the fair market value that is determined by local assessors to be the total taxable value of land and additions on the property. | Land | Improvement |
|---|---|---|---|---|
| 2025 | $3,654 | $256,400 | $0 | $256,400 |
| 2024 | $3,346 | $234,300 | $0 | $234,300 |
| 2023 | $2,927 | $197,900 | $0 | $197,900 |
| 2022 | $2,932 | $177,800 | $0 | $177,800 |
| 2021 | $2,840 | $165,900 | $0 | $165,900 |
| 2020 | $2,720 | $157,700 | $0 | $157,700 |
| 2019 | $2,478 | $144,500 | $0 | $144,500 |
| 2018 | $2,292 | $131,800 | $0 | $131,800 |
| 2017 | $2,073 | $119,200 | $0 | $119,200 |
| 2016 | $1,949 | $113,500 | $0 | $113,500 |
| 2015 | $1,810 | $108,200 | $0 | $108,200 |
| 2014 | $1,795 | $108,200 | $0 | $108,200 |
Property History
| Date | Event | Price | List to Sale | Price per Sq Ft |
|---|---|---|---|---|
| 09/24/2025 09/24/25 | For Sale | $349,000 | -- | $416 / Sq Ft |
Purchase History
| Date | Type | Sale Price | Title Company |
|---|---|---|---|
| Not Resolvable | $255,000 | None Available | |
| Deed | -- | -- | |
| Deed | $135,000 | -- | |
| Deed | $157,200 | -- | |
| Deed | $79,900 | -- | |
| Deed | $79,500 | -- |
Mortgage History
| Date | Status | Loan Amount | Loan Type |
|---|---|---|---|
| Open | $225,000 | Purchase Money Mortgage | |
| Previous Owner | $124,000 | Purchase Money Mortgage | |
| Previous Owner | $50,000 | Purchase Money Mortgage | |
| Previous Owner | $71,550 | Purchase Money Mortgage |
Source: MLS Property Information Network (MLS PIN)
MLS Number: 73435382
APN: NBOR-000550-000000-000088-000150
- 39 Pleasant St Unit A6
- 39 Pleasant St Unit B19
- 90 W Main St
- 89 W Main St
- 132 W Main St
- 105 Lincoln St
- 5 Swan View Common Dr
- 19 Crestwood Dr Unit 19
- 97 Howard St
- 86 Whitney St
- 71 Summer St
- 85 Hudson St Unit 87
- 85 Hudson St Unit 85
- 23 Valentine Rd
- 6 Silas Dr
- 59 School St Unit B-8
- 59 School St Unit A-14
- 6 Vanessa Dr
- 14 Vanessa Dr
- 185-187 South St
- 89 W Main St
- 19 Crestwood Dr Unit 19
- 47 Main St Unit 1
- 157 South St
- 59 School St Unit B-12
- 281C King Unit C
- 22 SW Cutoff Unit D
- 6 Kendall Dr
- 7 Greenwood Rd
- 254 Rice Ave Unit 1
- 33 Corey Way
- 880 Donald Lynch Blvd
- 880 Donald Lynch Blvd Unit 209
- 297-297 Turnpike Rd
- 14000 Avalon Dr Unit FL1-ID2554A
- 14000 Avalon Dr Unit FL3-ID5565A
- 14000 Avalon Dr Unit FL1-ID5556A
- 14000 Avalon Dr Unit FL3-ID5508A
- 14000 Avalon Dr Unit FL1-ID5443A
- 14000 Avalon Dr Unit FL3-ID5395A
