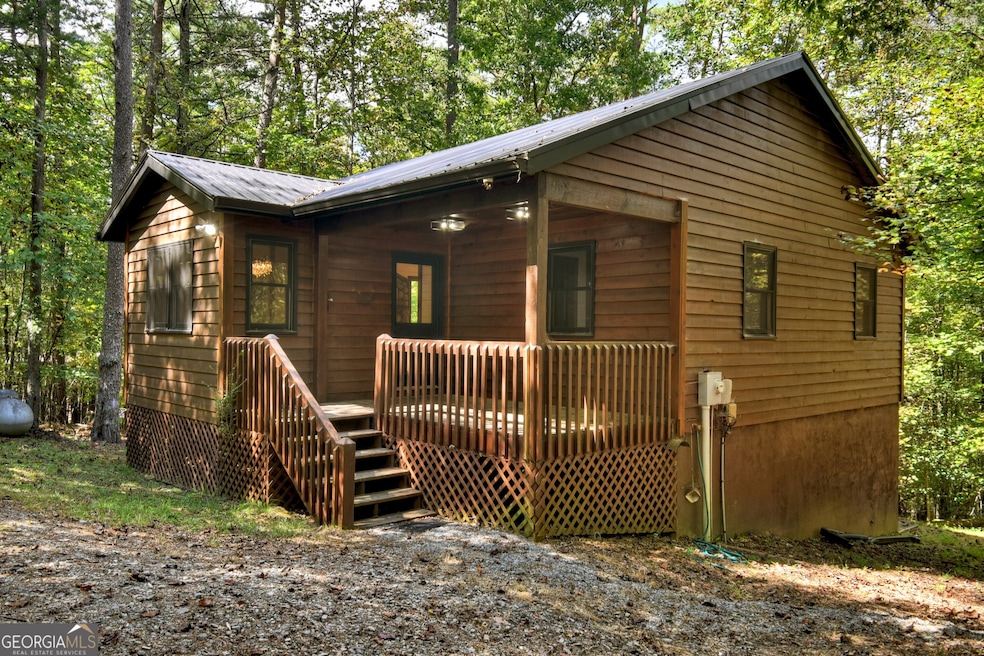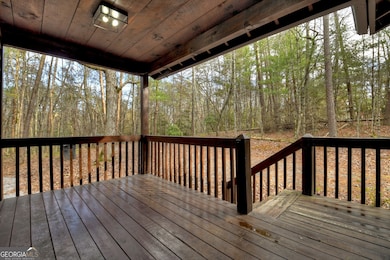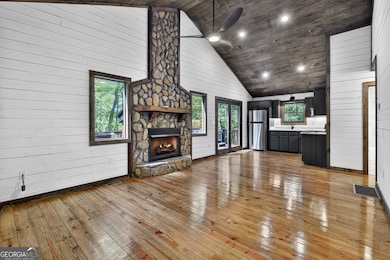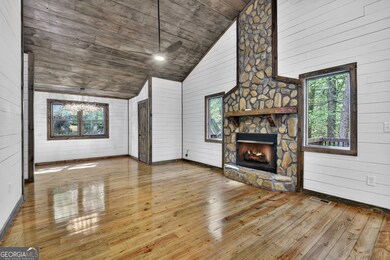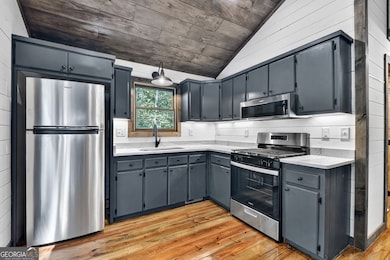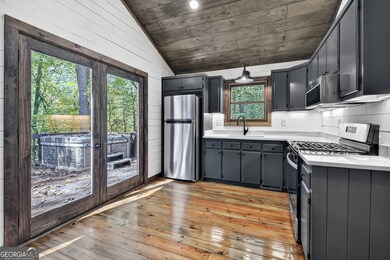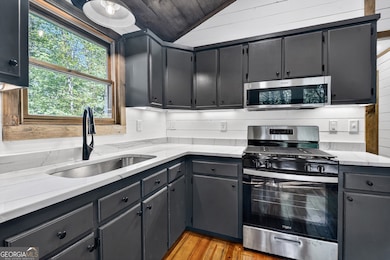39 Pond Rd Epworth, GA 30541
Estimated payment $1,946/month
Highlights
- Popular Property
- Active Adult
- Deck
- Spa
- Craftsman Architecture
- Seasonal View
About This Home
Just appraised for ABOVE list price - instant equity for the next owner! This completely updated and charming cabin offers the perfect blend of privacy, comfort, and modern finishes. Featuring 2 bedrooms and 2 bathrooms on a gentle 1.42+/- acre wooded lot, this home includes a brand new metal roof, spacious back deck with hot tub, fire pit area, and small storage shed. Inside you'll love the open concept one-level living with hardwood floors throughout, vaulted ceilings, gas fireplace, and all new appliances and finishes. The unfinished basement provides endless potential for future expansion - ideal for a workshop, game room, theater, or added living space. Conveniently located just minutes to both Blue Ridge and McCaysville, this cabin is perfect for full-time living, part-time mountain getaway, or short-term rental investment.
Home Details
Home Type
- Single Family
Est. Annual Taxes
- $1,113
Year Built
- Built in 2001
Lot Details
- 1.42 Acre Lot
- Level Lot
- Wooded Lot
HOA Fees
- $8 Monthly HOA Fees
Home Design
- Craftsman Architecture
- Country Style Home
- Cabin
- Metal Roof
- Wood Siding
Interior Spaces
- 896 Sq Ft Home
- 1-Story Property
- Vaulted Ceiling
- Ceiling Fan
- Gas Log Fireplace
- Great Room
- Wood Flooring
- Seasonal Views
- Unfinished Basement
Kitchen
- Breakfast Area or Nook
- Dishwasher
- Solid Surface Countertops
Bedrooms and Bathrooms
- 2 Main Level Bedrooms
- 2 Full Bathrooms
- Whirlpool Bathtub
Outdoor Features
- Spa
- Deck
Schools
- West Fannin Elementary School
- Fannin County Middle School
- Fannin County High School
Utilities
- Central Heating and Cooling System
- Septic Tank
- High Speed Internet
Listing and Financial Details
- Tax Lot 89
Community Details
Overview
- Active Adult
Amenities
- Laundry Facilities
Map
Home Values in the Area
Average Home Value in this Area
Tax History
| Year | Tax Paid | Tax Assessment Tax Assessment Total Assessment is a certain percentage of the fair market value that is determined by local assessors to be the total taxable value of land and additions on the property. | Land | Improvement |
|---|---|---|---|---|
| 2024 | $1,113 | $121,487 | $11,928 | $109,559 |
| 2023 | $1,008 | $98,844 | $11,928 | $86,916 |
| 2022 | $818 | $80,228 | $11,928 | $68,300 |
| 2021 | $718 | $51,178 | $11,928 | $39,250 |
| 2020 | $729 | $51,178 | $11,928 | $39,250 |
| 2019 | $744 | $51,178 | $11,928 | $39,250 |
| 2018 | $785 | $50,979 | $11,928 | $39,051 |
| 2017 | $910 | $51,426 | $11,928 | $39,498 |
| 2016 | $778 | $45,792 | $11,928 | $33,864 |
| 2015 | $893 | $50,331 | $11,928 | $38,403 |
| 2014 | $856 | $48,489 | $11,928 | $36,561 |
| 2013 | -- | $39,018 | $11,928 | $27,090 |
Property History
| Date | Event | Price | List to Sale | Price per Sq Ft | Prior Sale |
|---|---|---|---|---|---|
| 11/10/2025 11/10/25 | For Sale | $350,000 | -5.7% | $391 / Sq Ft | |
| 05/17/2024 05/17/24 | Sold | $371,000 | -6.1% | $414 / Sq Ft | View Prior Sale |
| 04/12/2024 04/12/24 | Pending | -- | -- | -- | |
| 03/27/2024 03/27/24 | Price Changed | $394,900 | -1.3% | $441 / Sq Ft | |
| 02/24/2024 02/24/24 | For Sale | $399,900 | +144.6% | $446 / Sq Ft | |
| 12/18/2018 12/18/18 | Sold | $163,500 | 0.0% | $182 / Sq Ft | View Prior Sale |
| 12/07/2018 12/07/18 | Pending | -- | -- | -- | |
| 10/20/2017 10/20/17 | For Sale | $163,500 | +22.0% | $182 / Sq Ft | |
| 06/01/2015 06/01/15 | Sold | $134,000 | 0.0% | $150 / Sq Ft | View Prior Sale |
| 04/20/2015 04/20/15 | Pending | -- | -- | -- | |
| 03/01/2015 03/01/15 | For Sale | $134,000 | +1.5% | $150 / Sq Ft | |
| 05/13/2014 05/13/14 | Sold | $132,000 | 0.0% | $147 / Sq Ft | View Prior Sale |
| 03/18/2014 03/18/14 | Pending | -- | -- | -- | |
| 08/23/2013 08/23/13 | For Sale | $132,000 | -- | $147 / Sq Ft |
Purchase History
| Date | Type | Sale Price | Title Company |
|---|---|---|---|
| Warranty Deed | $371,000 | -- | |
| Warranty Deed | $349,900 | -- | |
| Warranty Deed | $158,000 | -- | |
| Warranty Deed | $163,500 | -- | |
| Warranty Deed | $134,000 | -- | |
| Warranty Deed | $132,000 | -- | |
| Deed | $188,000 | -- | |
| Deed | -- | -- | |
| Deed | $143,600 | -- | |
| Deed | $122,000 | -- | |
| Deed | $1,000 | -- |
Mortgage History
| Date | Status | Loan Amount | Loan Type |
|---|---|---|---|
| Previous Owner | $279,900 | New Conventional | |
| Previous Owner | $155,325 | New Conventional | |
| Previous Owner | $100,500 | New Conventional | |
| Previous Owner | $82,000 | New Conventional | |
| Previous Owner | $141,000 | New Conventional |
Source: Georgia MLS
MLS Number: 10641119
APN: 0025-D-01116A
- 1043 Sunset Rd
- 939 Sunset Rd
- 1001 Sunset Rd
- 88 Cumberland Ln
- Lot #18 Sunset Rd Unit 18
- Lot #18 Sunset Rd
- Lot #19 Sunset Rd
- Lot #17 Sunset Rd
- 1248 Sunset Rd
- 11 Ivy Overlook
- 1082 Sunset Rd
- 107 Cool Creek Trail
- 5668 Mobile Rd
- 211 W Oak Crest Dr
- 6341 Mobile Rd
- 44 Woodlawn Dr
- 833 Blue Ridge Dr Hwy 5
- 59 Christel and Nathan Ln
- 1843 Old Mobile Rd
- 207 Delphi Hills Ln
- 610 Madola Rd Unit 1
- 610 Madola Rd
- 92 Asbury St
- 600 Indian Trail
- 226 Church St
- 524 Old Highway 5
- 524 Old Hwy 5
- 24 Hamby Rd
- 99 Kingtown St
- 98 Shalom Ln Unit ID1252436P
- 150 Arrow Way Unit ID1333767P
- 113 Prospect St
- 443 Fox Run Dr Unit ID1018182P
- 2680 River Rd
- 181 Sugar Mountain Rd Unit ID1252489P
- 3890 Mineral Bluff Hwy
- 586 Sun Valley Dr
- 88 Black Gum Ln
- 101 Hothouse Dr
- 544 E Main St
