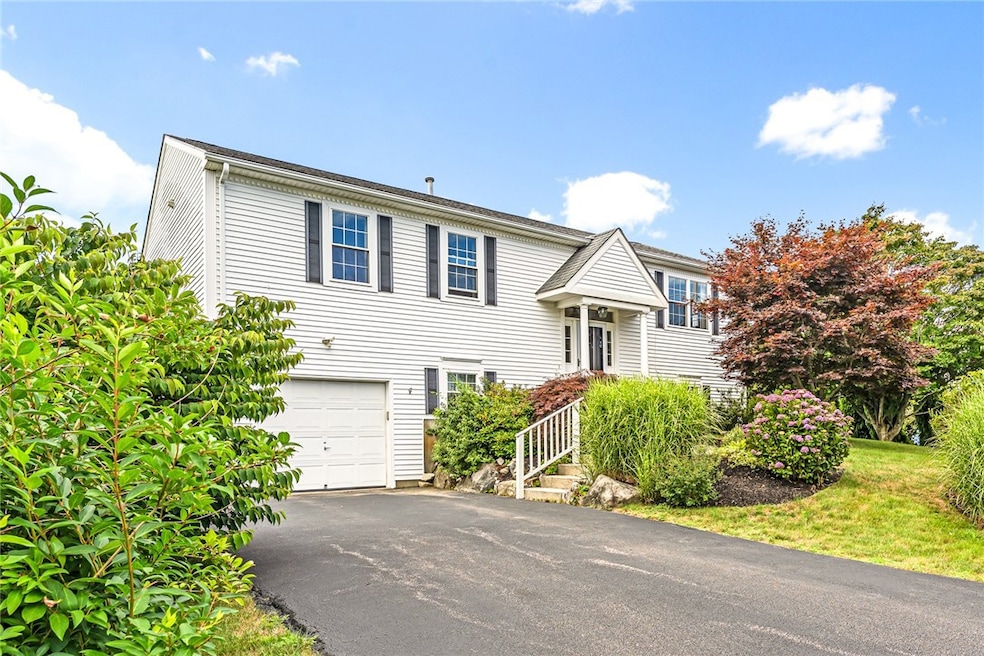39 President Dr Narragansett, RI 02882
Highlights
- Marina
- Golf Course Community
- Raised Ranch Architecture
- Narragansett Elementary School Rated A
- Deck
- Wood Flooring
About This Home
Academic year rental/summer rental! Coastal haven! Remarkable opportunity to rent from September-May in a pristine 4 bedroom home on a quiet, dead end street just over a mile from the Narragansett Town Beach. Situated on a half acre lot with an abundance of perennials you can smell the salt air! Interior faces south and provides an abundance of natural light. Living room is open to the dining area and has cathedral ceilings with gleaming hardwood floors. Enjoy a newer kitchen with stainless steel appliances and granite countertops. The primary suite is spacious and has its own bath. Two additional bedrooms and full bath complete this level. Head to the finished lower level which offers an additional bedroom, full bath, family room with sliders to the patio and backyard and access to the garage. Fully furnished with central air, gas heat. Ideal for individual undergratuate, graduate students or young professionals. Individuals may apply, three rooms currently available @ $1,100, 1,200 or 1,300 depending on room selected. Summer rental at just $3600 weekly for July & August 2025.
Home Details
Home Type
- Single Family
Est. Annual Taxes
- $4,436
Year Built
- 1998
Parking
- 1 Car Attached Garage
- Garage Door Opener
- Driveway
- Assigned Parking
Home Design
- Raised Ranch Architecture
- Vinyl Siding
- Plaster
Interior Spaces
- 2-Story Property
- Furnished
- Family Room
- Utility Room
- Attic
Kitchen
- Oven
- Range
- Microwave
- Dishwasher
- Disposal
Flooring
- Wood
- Carpet
- Ceramic Tile
Bedrooms and Bathrooms
- 3 Bedrooms
- 3 Full Bathrooms
- Bathtub with Shower
Laundry
- Laundry Room
- Dryer
- Washer
Partially Finished Basement
- Basement Fills Entire Space Under The House
- Interior and Exterior Basement Entry
Outdoor Features
- Walking Distance to Water
- Deck
- Patio
Utilities
- Central Air
- Heating System Uses Gas
- Heating System Uses Steam
- Electric Water Heater
- Cable TV Available
Additional Features
- 0.3 Acre Lot
- Property near a hospital
Listing and Financial Details
- Property Available on 9/1/25
- Month-to-Month Lease Term
- Assessor Parcel Number 39PRESIDENTDRNARR
Community Details
Overview
- No Home Owners Association
- Middlebridge/Narrow River Subdivision
Amenities
- Shops
- Restaurant
- Public Transportation
Recreation
- Marina
- Golf Course Community
- Tennis Courts
- Recreation Facilities
Pet Policy
- Pets Allowed
Map
Source: State-Wide MLS
MLS Number: 1389154
APN: NARR-000017-N000000L-000018
- 99 N Cliff Dr
- 126 Cliff Dr
- 135 Cliff Dr
- 127 Cliff Dr
- 275 Boston Neck Rd
- 727 Boston Neck Rd
- 11 Cove Rd
- 264 Boston Neck Rd
- 19 Castle Rd
- 64 Starr Dr
- 21 Starr Dr Unit 207
- 11 Tupelo Trail
- 46 S River Dr
- 175 Bonnet Point Rd Unit QN28
- 89 Spice Bush Trail
- 0 Betty Dr
- 100 Algonquin Rd Unit 13
- 100 Algonquin Rd Unit 5
- 21 Namcook Rd
- 80 Old Pine Rd
- 27 River Ave
- 7 Spring St
- 93 Riverside Dr
- 6 Dunes Rd
- 1 Grande Isle Dr
- 37 Algonquin Trail
- 20 Aroostook Trail
- 29 Salem Trail
- 38 Sea View Ave
- 14 Robinson St
- 15 Treasure Rd
- 67 Caswell St
- 1 Treasure Rd
- 10 Isabelle Dr
- 237 Kingstown Rd
- 151 Ocean Rd
- 7 Gibson Ave
- 335 S Pier Rd Unit C4
- 354 S Pier Rd Unit 205
- 8 Woodsia Rd







