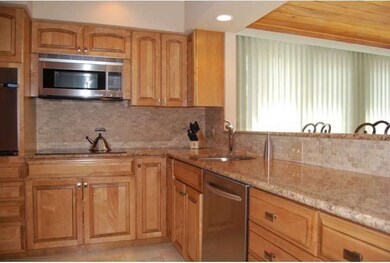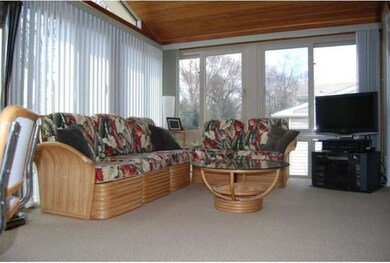
39 Princeton Dr Delran, NJ 08075
Millside Heights NeighborhoodHighlights
- Above Ground Pool
- Contemporary Architecture
- Attic
- Deck
- Cathedral Ceiling
- No HOA
About This Home
As of October 2017Beautifully updated Bi-level home with unique Sun Room addition off Kitchen and MANY newer features throughout! Offering 4 BRs and 2 full baths- lower level is perfect for in-law quarters with separate Bedroom and gorgeous, remodeled full bath. The remodeled Kitchen is absolutely stunning with GRANITE countertops, Kraftmaid maple cabinetry, Dacor & Kitchen Aid S.S. appliances, tiled backsplash, ceramic tile flooring, and granite breakfast bar for 3. Off the Kitch & DR is the Sun Room that pours in natural sunlight and has vaulted cedar ceiling. Newer, neutral carpeting throughout FR, LR, DR, and halls. Updates include: vinyl siding, columns, Andersen windows throughout, Colpay garage door, Therma-tru front door, Ester Williams above ground pool & deck, paver walkways, newer fence, gutters, expanded driveway & walkway, shed, newer pool liner & filter, interior doors & hardware, remodeled upstairs full bath w/ corian vanity top, Lennox heater & A/C, newer HWH, remodeled Utility Room and MORE!!! *A MUST SEE*
Last Agent to Sell the Property
Keller Williams Realty - Cherry Hill License #8936099 Listed on: 03/27/2013

Home Details
Home Type
- Single Family
Est. Annual Taxes
- $6,907
Year Built
- Built in 1963
Lot Details
- 0.37 Acre Lot
- Lot Dimensions are 103x158
- Back, Front, and Side Yard
- Property is in good condition
Parking
- 1 Car Attached Garage
- 3 Open Parking Spaces
Home Design
- Contemporary Architecture
- Bi-Level Home
- Pitched Roof
- Shingle Roof
- Vinyl Siding
Interior Spaces
- Cathedral Ceiling
- Ceiling Fan
- Brick Fireplace
- Replacement Windows
- Family Room
- Living Room
- Dining Room
- Laundry on lower level
- Attic
Kitchen
- Breakfast Area or Nook
- Built-In Range
- Dishwasher
- Disposal
Flooring
- Wall to Wall Carpet
- Tile or Brick
Bedrooms and Bathrooms
- 4 Bedrooms
- En-Suite Primary Bedroom
- 2 Full Bathrooms
Outdoor Features
- Above Ground Pool
- Deck
- Patio
- Shed
Schools
- Millbridge Elementary School
- Delran Middle School
- Delran High School
Utilities
- Forced Air Heating and Cooling System
- Heating System Uses Gas
- Natural Gas Water Heater
- Cable TV Available
Community Details
- No Home Owners Association
Listing and Financial Details
- Tax Lot 00003
- Assessor Parcel Number 10-00098-00003
Ownership History
Purchase Details
Purchase Details
Home Financials for this Owner
Home Financials are based on the most recent Mortgage that was taken out on this home.Purchase Details
Purchase Details
Home Financials for this Owner
Home Financials are based on the most recent Mortgage that was taken out on this home.Similar Homes in the area
Home Values in the Area
Average Home Value in this Area
Purchase History
| Date | Type | Sale Price | Title Company |
|---|---|---|---|
| Deed | $189,900 | Southern United Title | |
| Deed | $265,000 | None Available | |
| Interfamily Deed Transfer | -- | None Available | |
| Deed | $250,000 | Commonwealth Land Title Insu |
Mortgage History
| Date | Status | Loan Amount | Loan Type |
|---|---|---|---|
| Previous Owner | $235,000 | VA | |
| Previous Owner | $224,000 | New Conventional |
Property History
| Date | Event | Price | Change | Sq Ft Price |
|---|---|---|---|---|
| 10/25/2017 10/25/17 | Sold | $265,000 | 0.0% | $134 / Sq Ft |
| 09/16/2017 09/16/17 | Pending | -- | -- | -- |
| 09/03/2017 09/03/17 | For Sale | $265,000 | 0.0% | $134 / Sq Ft |
| 08/07/2017 08/07/17 | Pending | -- | -- | -- |
| 08/07/2017 08/07/17 | For Sale | $265,000 | 0.0% | $134 / Sq Ft |
| 07/19/2017 07/19/17 | For Sale | $265,000 | +6.0% | $134 / Sq Ft |
| 05/31/2013 05/31/13 | Sold | $250,000 | -1.9% | -- |
| 04/11/2013 04/11/13 | Pending | -- | -- | -- |
| 03/27/2013 03/27/13 | For Sale | $254,900 | -- | -- |
Tax History Compared to Growth
Tax History
| Year | Tax Paid | Tax Assessment Tax Assessment Total Assessment is a certain percentage of the fair market value that is determined by local assessors to be the total taxable value of land and additions on the property. | Land | Improvement |
|---|---|---|---|---|
| 2024 | -- | $210,100 | $65,000 | $145,100 |
| 2023 | -- | $210,100 | $65,000 | $145,100 |
| 2022 | -- | $210,100 | $65,000 | $145,100 |
| 2021 | $7,818 | $210,100 | $65,000 | $145,100 |
| 2020 | $0 | $210,000 | $65,000 | $145,000 |
| 2019 | $7,818 | $210,000 | $65,000 | $145,000 |
| 2018 | $0 | $210,000 | $65,000 | $145,000 |
| 2017 | $7,818 | $210,000 | $65,000 | $145,000 |
| 2016 | $7,703 | $210,000 | $65,000 | $145,000 |
| 2015 | $7,549 | $209,300 | $65,000 | $144,300 |
| 2014 | $7,221 | $209,300 | $65,000 | $144,300 |
Agents Affiliated with this Home
-

Seller's Agent in 2017
Lorna Kaim
Compass New Jersey, LLC - Moorestown
(856) 986-2642
1 in this area
113 Total Sales
-

Buyer's Agent in 2017
Lauren Kerr
HomeSmart Nexus Realty Group - Princeton
(215) 589-0056
134 Total Sales
-
R
Seller's Agent in 2013
Raymond Moorhouse
Keller Williams Realty - Cherry Hill
(856) 296-0363
16 in this area
252 Total Sales
Map
Source: Bright MLS
MLS Number: 1003382814
APN: 10-00098-0000-00003
- 29 Holyoke Dr
- 25 Holyoke Dr
- 88 Princeton Dr
- 13 Rutgers Dr
- 114 Pelham Rd
- 104 Dorado Dr
- 128 Dorado Dr
- 19 Stevens Dr
- 57 Cornell Dr
- 225 Bentwood Dr
- 325 Tenby Chase Dr
- 269 Burning Tree Rd
- 111 Kevin Rd
- 164 Fox Chase Dr
- 2213 Chestnut Hill Dr
- 142 Fox Chase Dr
- 4327 Bridgeboro Rd
- 216 Congressional Ct
- 4329 Bridgeboro Rd
- 0 0 Swarthmore Dr






