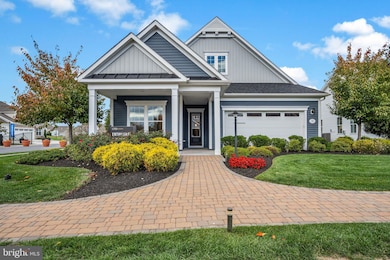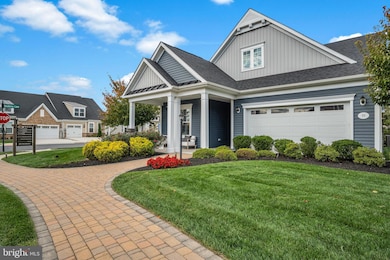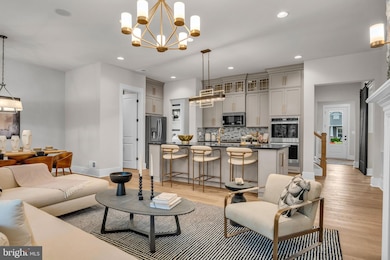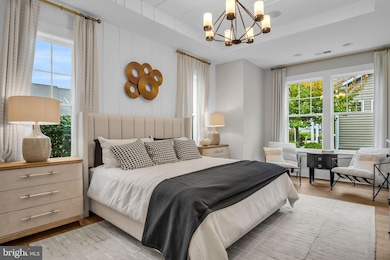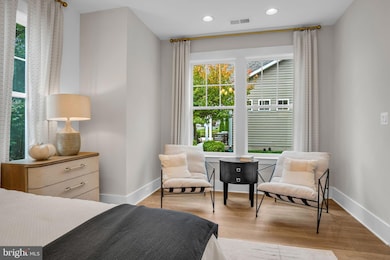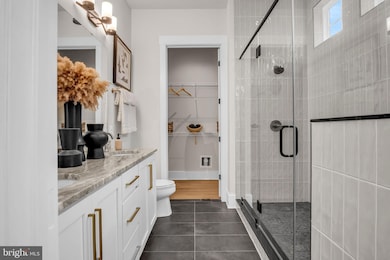39 Reedgrass Way Gettysburg, PA 17325
Estimated payment $4,512/month
Highlights
- Active Adult
- 1 Fireplace
- Community Pool
- Raised Ranch Architecture
- Corner Lot
- Forced Air Heating and Cooling System
About This Home
Invest in the future! This is a very rare opportunity and is not for everyone. Have you been considering moving to Amblebrook, but just not ready? Interested in locking in your home price? Attracted to a premiere location within walking distance to world class amenities? Here is your opportunity to purchase a builder’s model home with all of the upgrades and “lease it back” to the builder until you are ready to make your move.
The ENTHUSIAST model is one of DRB Elevates most desired floor plans. Located within “builder’s row”, you will be close to all the actives within Amblebrook. Featuring upgrades throughout – premium tile, vinyl, and carpeting. Two bedrooms and two baths are conveniently located on the first floor. Enjoy the warmth of two fireplaces. There is a 36” interior fireplace with slate trim to take the chill off those cool nights. The patio area offers an outdoor retreat highlighted with an attractive stone fireplace, great for entertaining or just relaxing. The 2nd floor adds a 3rd bedroom, full bathroom, and a bonus room. Perfect for visitors, extended family, or an ideal retreat. Your new lifestyle could begin as soon as April 2026. Please contact listing agent for lease details.
Listing Agent
(717) 577-7921 waltwensel@comcast.net Iron Valley Real Estate of Central PA License #AB067542 Listed on: 11/05/2025

Home Details
Home Type
- Single Family
Est. Annual Taxes
- $7,878
Year Built
- Built in 2021
Lot Details
- 8,712 Sq Ft Lot
- Corner Lot
- Level Lot
HOA Fees
- $350 Monthly HOA Fees
Parking
- On-Street Parking
Home Design
- Raised Ranch Architecture
- Entry on the 1st floor
- Slab Foundation
- Vinyl Siding
Interior Spaces
- 2,421 Sq Ft Home
- Property has 1.5 Levels
- 1 Fireplace
- Washer and Dryer Hookup
Bedrooms and Bathrooms
- 3 Main Level Bedrooms
- 3 Full Bathrooms
Utilities
- Forced Air Heating and Cooling System
Listing and Financial Details
- Tax Lot 0142
- Assessor Parcel Number 38G10-0142---000
Community Details
Overview
- Active Adult
- $1,500 Capital Contribution Fee
- Active Adult | Residents must be 55 or older
- Amblebrook HOA
- Built by DRB Elevate
- Amblebrook Subdivision, Enthusiast Floorplan
- Property Manager
Recreation
- Community Pool
Map
Home Values in the Area
Average Home Value in this Area
Tax History
| Year | Tax Paid | Tax Assessment Tax Assessment Total Assessment is a certain percentage of the fair market value that is determined by local assessors to be the total taxable value of land and additions on the property. | Land | Improvement |
|---|---|---|---|---|
| 2025 | $7,826 | $464,100 | $93,600 | $370,500 |
| 2024 | $7,448 | $464,100 | $93,600 | $370,500 |
| 2023 | $7,332 | $464,100 | $93,600 | $370,500 |
| 2022 | $7,261 | $464,100 | $93,600 | $370,500 |
Property History
| Date | Event | Price | List to Sale | Price per Sq Ft |
|---|---|---|---|---|
| 11/05/2025 11/05/25 | For Sale | $665,000 | -- | $275 / Sq Ft |
Source: Bright MLS
MLS Number: PAAD2020542
APN: 38 G10-0142---000
- The Adventurer Plan at Amblebrook at Gettysburg
- The Inspire Plan at Amblebrook at Gettysburg
- The Eden Plan at Amblebrook at Gettysburg
- The Virtuoso Plan at Parkview - Amblebrook at Gettysburg
- The Enthusiast Plan at Amblebrook at Gettysburg
- The Haven Plan at Amblebrook at Gettysburg
- The Inspire Plan at Parkview - Amblebrook at Gettysburg
- The Unity Plan at Amblebrook at Gettysburg
- The Curator Plan at Amblebrook at Gettysburg
- The Virtuoso Plan at Amblebrook at Gettysburg
- Lincoln Plan at Amblebrook at Gettysburg
- Dawson Plan at Amblebrook at Gettysburg
- Abigail Plan at Amblebrook at Gettysburg
- Jennings Plan at Amblebrook at Gettysburg
- Bancroft Plan at Amblebrook at Gettysburg
- Bowen Plan at Amblebrook at Gettysburg
- Merrit Plan at Amblebrook at Gettysburg
- Laguna Plan at Amblebrook at Gettysburg
- 110 Grand Overlook Dr
- Patton Plan at Amblebrook at Gettysburg
- 2410 Granite Station Rd
- 1115 York Rd
- 20 Windsor Ct
- 84 Winslow Ct
- 309 N Stratton St
- 31 E Water St
- 318 E Middle St
- 108 York St Unit 3
- 159 N Washington St Unit 159.5
- 3 Baltimore St
- 3 Baltimore St
- 110 Baltimore St Unit 2ND FLOOR
- 52 Chambersburg St Unit 52 Chambersburg St
- 115 Chambersburg St
- 259 Baltimore St
- 257 Baltimore St Unit Lower Level
- 731 Chambersburg Rd
- 185 N Main St Unit 9
- 1 W Hanover St
- 1 W Hanover St

