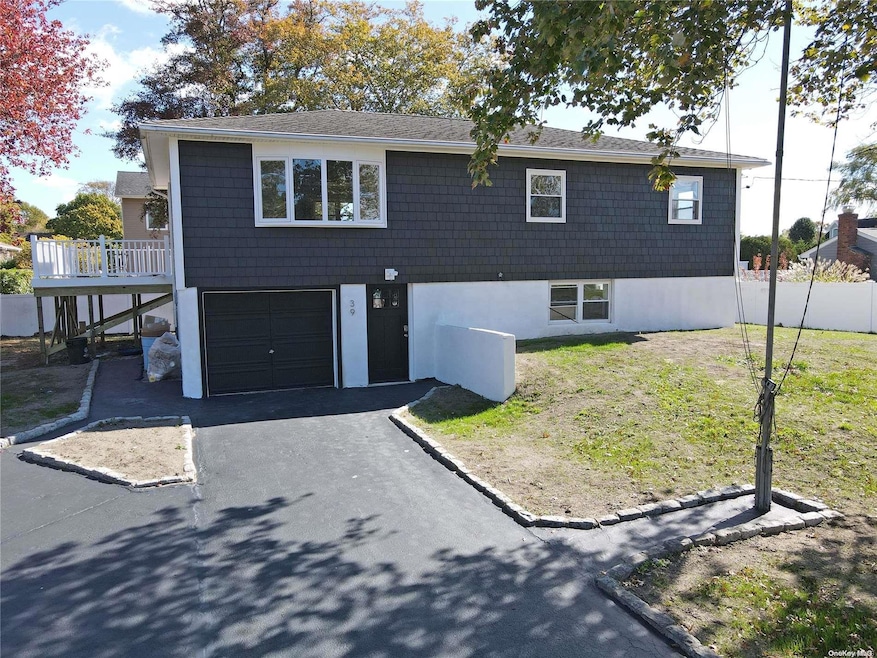
39 Roosevelt Blvd East Patchogue, NY 11772
East Patchogue NeighborhoodEstimated payment $4,127/month
Highlights
- Boat Dock
- Deck
- Wood Flooring
- Clubhouse
- Raised Ranch Architecture
- Recreation Facilities
About This Home
Beautifully newly renovated home in the quiet private Patchogue Shores! This three bedroom, two full bath, huge family or media room on the first floor does not need a single thing!! ALL RENOVATED Hardwood throughout the entire 2nd floor. New 2nd story wrap around Composite deck with lighting . All new Appliances updated electrical service. HEAT /AC SPLIT UNIT IS BRAND NEW ! JUST REPLACED !! Electric heat w/ Private thermostats in each room for comfort . Amazing private community at Patchogue Shores. Security, private beach with Beach Rights and club house. Access to private marina. Close to Great S. Bay., Additional information: Appearance: Diamond ++,Interior Features: Lr/Dr!
Listing Agent
H & G Realty New York Brokerage Phone: 631-345-5600 License #30TR0942805 Listed on: 10/20/2024
Home Details
Home Type
- Single Family
Est. Annual Taxes
- $9,888
Year Built
- Built in 1973 | Remodeled in 2024
Lot Details
- 10,019 Sq Ft Lot
- Level Lot
HOA Fees
- $100 Monthly HOA Fees
Parking
- Attached Garage
Home Design
- Raised Ranch Architecture
- Ranch Style House
- Frame Construction
- Shake Siding
- Vinyl Siding
- Cedar
Interior Spaces
- 2,250 Sq Ft Home
- Chandelier
- Entrance Foyer
- Wood Flooring
- Dishwasher
Bedrooms and Bathrooms
- 3 Bedrooms
- 2 Full Bathrooms
Outdoor Features
- Deck
Schools
- Verne W Critz Elementary School
- Bellport Middle School
- Bellport Senior High School
Utilities
- Ductless Heating Or Cooling System
- Heating Available
- Electric Water Heater
- Cesspool
Listing and Financial Details
- Legal Lot and Block 1 / 17
- Assessor Parcel Number 0200-982-80-01-00-001-000
Community Details
Recreation
- Boat Dock
- Powered Boats Allowed
- Recreation Facilities
- Community Playground
- Park
- Dog Park
- Snow Removal
Additional Features
- Clubhouse
Map
Home Values in the Area
Average Home Value in this Area
Tax History
| Year | Tax Paid | Tax Assessment Tax Assessment Total Assessment is a certain percentage of the fair market value that is determined by local assessors to be the total taxable value of land and additions on the property. | Land | Improvement |
|---|---|---|---|---|
| 2024 | $9,888 | $2,500 | $300 | $2,200 |
| 2023 | $9,888 | $2,500 | $300 | $2,200 |
| 2022 | $7,031 | $2,500 | $300 | $2,200 |
| 2021 | $7,031 | $2,500 | $300 | $2,200 |
| 2020 | $7,366 | $2,500 | $300 | $2,200 |
| 2019 | $7,366 | $0 | $0 | $0 |
| 2018 | $6,827 | $2,500 | $300 | $2,200 |
| 2017 | $6,827 | $2,500 | $300 | $2,200 |
| 2016 | $6,783 | $2,500 | $300 | $2,200 |
| 2015 | -- | $2,500 | $300 | $2,200 |
| 2014 | -- | $2,500 | $300 | $2,200 |
Property History
| Date | Event | Price | Change | Sq Ft Price |
|---|---|---|---|---|
| 07/18/2025 07/18/25 | Pending | -- | -- | -- |
| 05/27/2025 05/27/25 | Price Changed | $584,999 | -2.5% | $260 / Sq Ft |
| 05/07/2025 05/07/25 | Price Changed | $599,999 | +1.7% | $267 / Sq Ft |
| 05/07/2025 05/07/25 | For Sale | $589,999 | 0.0% | $262 / Sq Ft |
| 04/26/2025 04/26/25 | Off Market | $589,999 | -- | -- |
| 03/13/2025 03/13/25 | Price Changed | $589,999 | -9.9% | $262 / Sq Ft |
| 01/15/2025 01/15/25 | Price Changed | $655,000 | -2.2% | $291 / Sq Ft |
| 11/11/2024 11/11/24 | Price Changed | $669,999 | -4.3% | $298 / Sq Ft |
| 10/20/2024 10/20/24 | For Sale | $699,999 | -- | $311 / Sq Ft |
Purchase History
| Date | Type | Sale Price | Title Company |
|---|---|---|---|
| Deed | $420,000 | None Available | |
| Bargain Sale Deed | $270,000 | Fidelity National Title Ins |
Mortgage History
| Date | Status | Loan Amount | Loan Type |
|---|---|---|---|
| Previous Owner | $9,000 | No Value Available | |
| Previous Owner | $204,000 | No Value Available |
Similar Homes in East Patchogue, NY
Source: OneKey® MLS
MLS Number: L3585805
APN: 0200-982-80-01-00-001-000






