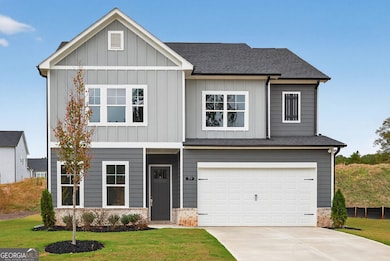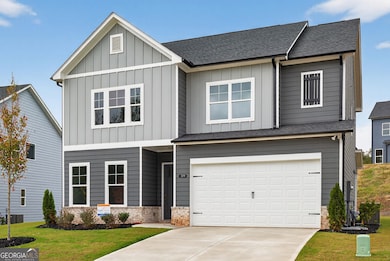39 Ruby Robin Rd Jefferson, GA 30549
Estimated payment $2,502/month
Highlights
- Home Theater
- New Construction
- Traditional Architecture
- East Jackson Elementary School Rated A-
- Family Room with Fireplace
- Wood Flooring
About This Home
The Amherst Plan built by Crawford Creek Communities - Quick Move-In Opportunity! Welcome home to this beautifully crafted home designed with both functionality and elevated style in mind. This move-in ready home features 4 bedrooms and 3 full baths, offering spacious, well-planned living just 1 mile from downtown Jefferson. Step inside and immediately notice the impressive 10' ceilings on the main level, creating a bright, open atmosphere filled with natural light. The thoughtfully designed layout is ideal for both everyday living and entertaining. At the heart of the home is a true gourmet kitchen, showcasing handpicked designer selections, stylish cabinetry, expansive counter space, and an open flow to the main living area. Whether hosting friends or enjoying a quiet evening in, this space is designed to impress. Upstairs, a versatile loft provides the perfect flex space for a media room, home office, playroom, or additional lounge area, giving you the flexibility today's lifestyle demands. The primary suite offers a private retreat, while the additional bedrooms and baths provide comfort and convenience for family or guests. Step outside to your covered patio featuring a gas fireplace - an ideal setting for year-round outdoor living, entertaining, or simply relaxing after a long day. Built with energy efficiency and low-maintenance living in mind, this home combines quality craftsmanship with modern comfort. Located in the highly sought-after Jefferson City School district and close to shopping, parks, and restaurants, this is an opportunity you don't want to miss. Agents and buyers are invited to tour this beauty and experience the craftsmanship firsthand. All incentives have been applied to the current list price. Photos are of the actual home. Area stock photos used.
Home Details
Home Type
- Single Family
Year Built
- Built in 2025 | New Construction
Lot Details
- 7,841 Sq Ft Lot
- Level Lot
HOA Fees
- $42 Monthly HOA Fees
Home Design
- Traditional Architecture
- Slab Foundation
- Composition Roof
- Concrete Siding
Interior Spaces
- 2,336 Sq Ft Home
- 2-Story Property
- Tray Ceiling
- High Ceiling
- Ceiling Fan
- Gas Log Fireplace
- Entrance Foyer
- Family Room with Fireplace
- 2 Fireplaces
- Great Room
- Living Room with Fireplace
- Home Theater
- Home Office
- Loft
- Bonus Room
- Pull Down Stairs to Attic
- Laundry in Hall
Kitchen
- Breakfast Area or Nook
- Oven or Range
- Microwave
- Dishwasher
- Stainless Steel Appliances
- Kitchen Island
- Solid Surface Countertops
- Disposal
Flooring
- Wood
- Carpet
Bedrooms and Bathrooms
- 4 Bedrooms | 1 Primary Bedroom on Main
- Walk-In Closet
- Double Vanity
- Bathtub Includes Tile Surround
Home Security
- Carbon Monoxide Detectors
- Fire and Smoke Detector
Parking
- Garage
- Parking Accessed On Kitchen Level
- Garage Door Opener
Eco-Friendly Details
- Energy-Efficient Appliances
- Energy-Efficient Windows
- Energy-Efficient Insulation
- Energy-Efficient Doors
- Energy-Efficient Thermostat
Outdoor Features
- Outdoor Fireplace
- Porch
Schools
- Jefferson Elementary School
- Jefferson High School
Utilities
- Forced Air Heating and Cooling System
- Heat Pump System
- 220 Volts
- High-Efficiency Water Heater
- High Speed Internet
- Cable TV Available
Listing and Financial Details
- Tax Lot 45
Community Details
Overview
- $750 Initiation Fee
- Association fees include management fee
- Red Bird Manor Subdivision
Recreation
- Park
Map
Home Values in the Area
Average Home Value in this Area
Property History
| Date | Event | Price | List to Sale | Price per Sq Ft |
|---|---|---|---|---|
| 02/17/2026 02/17/26 | For Sale | $399,900 | 0.0% | $171 / Sq Ft |
| 02/10/2026 02/10/26 | Pending | -- | -- | -- |
| 02/09/2026 02/09/26 | Price Changed | $399,900 | -7.0% | $171 / Sq Ft |
| 11/13/2025 11/13/25 | For Sale | $429,900 | -- | $184 / Sq Ft |
Source: Georgia MLS
MLS Number: 10643622
- 49 Ruby Robin Rd
- 139 Crimson Feather Dr
- 127 Crimson Feather Dr
- 567 Lillian Way
- 783 Lakeview Bend Cir
- 79 Blakewood Ct
- 820 Lakeview Bend Cir
- 233 Oakdale Rd Unit 53
- 233 Oakdale Rd
- 174 Oakdale Rd Unit 34
- 174 Oakdale Rd
- 155 Windsor Park Ct
- 149 Windsor Park Ct
- 131 Windsor Park Ct
- 125 Windsor Park Ct
- 134 Oakdale Rd Unit 31
- 134 Oakdale Rd
- 179 Merwood Ln Unit 125
- 179 Merwood Ln
- 85 Merwood Ln
- 66 Woodmont Ln Unit ID1302817P
- 743 Sycamore St
- 43 Cactus Blossom Ct
- 53 Sugar Leaf Ln
- 230 Blue Dragon Dr
- 129 Elijah St
- 386 Red Dragon Dr
- 339 Mahaffey St
- 66 Red Dragon Dr
- 25 Jefferson Walk Cir
- 1160 River Mist Cir
- 707 River Mist Cir
- 304 Red Cap Cir
- 250 Porter Place
- 3027 Waterworks Rd Unit 3027
- 320 Paxton Ln
- 488 Amherst Way Unit Reno
- 488 Amherst Way Unit Oakmont
- 488 Amherst Way Unit Southport
- 488 Amherst Way
Ask me questions while you tour the home.







