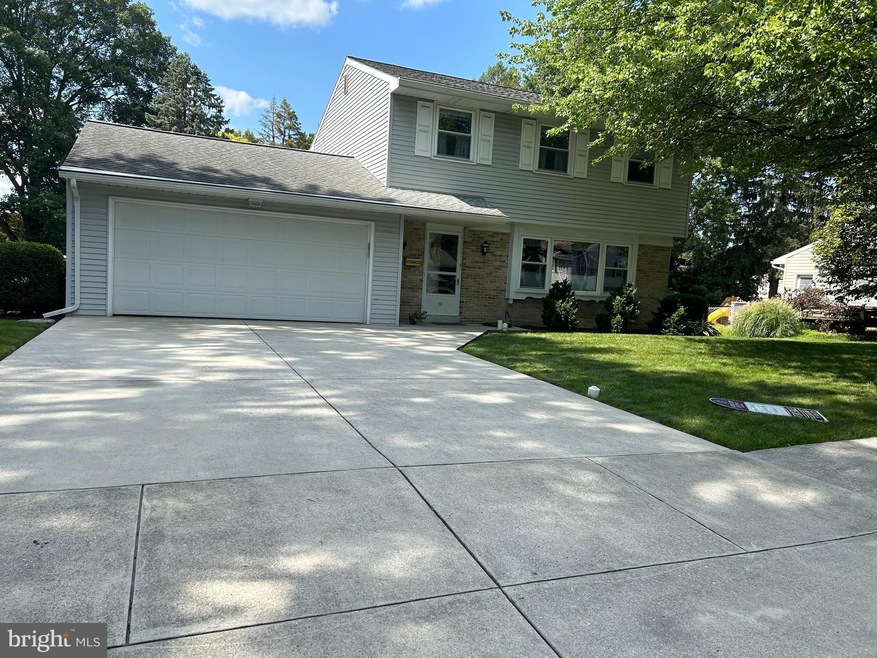
39 Sandalwood Dr Palmyra, PA 17078
Highlights
- Open Floorplan
- Wood Flooring
- Upgraded Countertops
- Traditional Architecture
- No HOA
- Stainless Steel Appliances
About This Home
As of September 2024This home is ready for its new owners! It has been remodeled by removing two walls for an open concept in living room and in kitchen. Kitchen was totally remodeled in 2021 with new everything including luxury vinyl plank flooring, cabinets and granite counters. Owners have put in new HVAC 2 zone system, upgraded 200-amp service including Separate Generator ready hook up, replaced roof, replaced macadam driveway to concrete. Newer carpets and flooring. Windows are tilt it for easy cleaning and brings so much light into the home. Basement Family room has access to the large rear enclosed porch (not heated) that is also accessed by very large, fenced back yard. Home also has a Kinetico water treatment, newer water heater and so much more. Call to schedule your showing as this may not be on the market long.
Last Agent to Sell the Property
Berkshire Hathaway HomeServices Homesale Realty License #RS211992L Listed on: 08/11/2024

Home Details
Home Type
- Single Family
Est. Annual Taxes
- $4,992
Year Built
- Built in 1966
Lot Details
- 0.26 Acre Lot
- South Facing Home
- Partially Fenced Property
- Level Lot
- Open Lot
- Cleared Lot
- Back and Front Yard
- Property is in good condition
Parking
- 2 Car Direct Access Garage
- Front Facing Garage
- Garage Door Opener
- On-Street Parking
Home Design
- Traditional Architecture
- Brick Exterior Construction
- Block Foundation
- Architectural Shingle Roof
- Vinyl Siding
Interior Spaces
- Property has 2 Levels
- Open Floorplan
- Ceiling Fan
- Wood Burning Fireplace
- Brick Fireplace
- Family Room
- Living Room
- Combination Kitchen and Dining Room
Kitchen
- Eat-In Kitchen
- Electric Oven or Range
- Microwave
- Stainless Steel Appliances
- Upgraded Countertops
Flooring
- Wood
- Carpet
- Luxury Vinyl Plank Tile
Bedrooms and Bathrooms
- 3 Bedrooms
- Walk-in Shower
Laundry
- Electric Dryer
- Washer
Partially Finished Basement
- Heated Basement
- Interior Basement Entry
- Laundry in Basement
- Natural lighting in basement
Accessible Home Design
- More Than Two Accessible Exits
- Level Entry For Accessibility
Outdoor Features
- Enclosed Patio or Porch
- Rain Gutters
Location
- Suburban Location
Schools
- Palmyra Area Senior High School
Utilities
- Forced Air Zoned Heating and Cooling System
- Heat Pump System
- 200+ Amp Service
- Water Treatment System
- Electric Water Heater
- Water Conditioner is Owned
- Cable TV Available
Community Details
- No Home Owners Association
Listing and Financial Details
- Assessor Parcel Number 16-2295932-357411-0000
Ownership History
Purchase Details
Home Financials for this Owner
Home Financials are based on the most recent Mortgage that was taken out on this home.Purchase Details
Home Financials for this Owner
Home Financials are based on the most recent Mortgage that was taken out on this home.Similar Homes in Palmyra, PA
Home Values in the Area
Average Home Value in this Area
Purchase History
| Date | Type | Sale Price | Title Company |
|---|---|---|---|
| Deed | $326,000 | None Listed On Document | |
| Deed | $140,000 | None Available |
Mortgage History
| Date | Status | Loan Amount | Loan Type |
|---|---|---|---|
| Open | $309,700 | New Conventional | |
| Previous Owner | $82,500 | Unknown | |
| Previous Owner | $697,000 | Purchase Money Mortgage |
Property History
| Date | Event | Price | Change | Sq Ft Price |
|---|---|---|---|---|
| 09/27/2024 09/27/24 | Sold | $326,000 | -0.9% | $188 / Sq Ft |
| 08/15/2024 08/15/24 | Pending | -- | -- | -- |
| 08/11/2024 08/11/24 | For Sale | $329,000 | -- | $190 / Sq Ft |
Tax History Compared to Growth
Tax History
| Year | Tax Paid | Tax Assessment Tax Assessment Total Assessment is a certain percentage of the fair market value that is determined by local assessors to be the total taxable value of land and additions on the property. | Land | Improvement |
|---|---|---|---|---|
| 2025 | $5,352 | $187,300 | $54,500 | $132,800 |
| 2024 | $4,728 | $187,300 | $54,500 | $132,800 |
| 2023 | $4,728 | $187,300 | $54,500 | $132,800 |
| 2022 | $4,510 | $187,300 | $54,500 | $132,800 |
| 2021 | $4,193 | $187,300 | $54,500 | $132,800 |
| 2020 | $4,140 | $187,300 | $54,500 | $132,800 |
| 2019 | $4,051 | $187,300 | $54,500 | $132,800 |
| 2018 | $3,923 | $187,300 | $54,500 | $132,800 |
| 2017 | $1,162 | $187,300 | $54,500 | $132,800 |
| 2016 | $3,683 | $187,300 | $54,500 | $132,800 |
| 2015 | -- | $187,300 | $54,500 | $132,800 |
| 2014 | -- | $187,300 | $54,500 | $132,800 |
Agents Affiliated with this Home
-

Seller's Agent in 2024
Melodie Brown
Berkshire Hathaway HomeServices Homesale Realty
(717) 821-2219
1 in this area
12 Total Sales
-
S
Buyer's Agent in 2024
Staci Albert
Coldwell Banker Realty
1 in this area
5 Total Sales
Map
Source: Bright MLS
MLS Number: PALN2016226
APN: 16-2295932-357411-0000
- 47 Sandalwood Dr
- 550 S Prince St
- 959 E Maple St
- 951 E Maple St
- 914 E Cherry St
- 861 S Forge Rd
- 0 S Forge Rd Unit PALN2019564
- 228 S Forge Rd
- 0 Ns E Cherry St
- 621 E Walnut St
- 601 E Walnut St
- 79 Fairfax Ln
- 70 Fairfax Ln
- 811 S Harrison St
- 140 N Prince St
- 519 S Grant St
- 38 Truman St
- 740 S Railroad St
- 66 Shady Ln
- Riley Plan at Summer Layne






