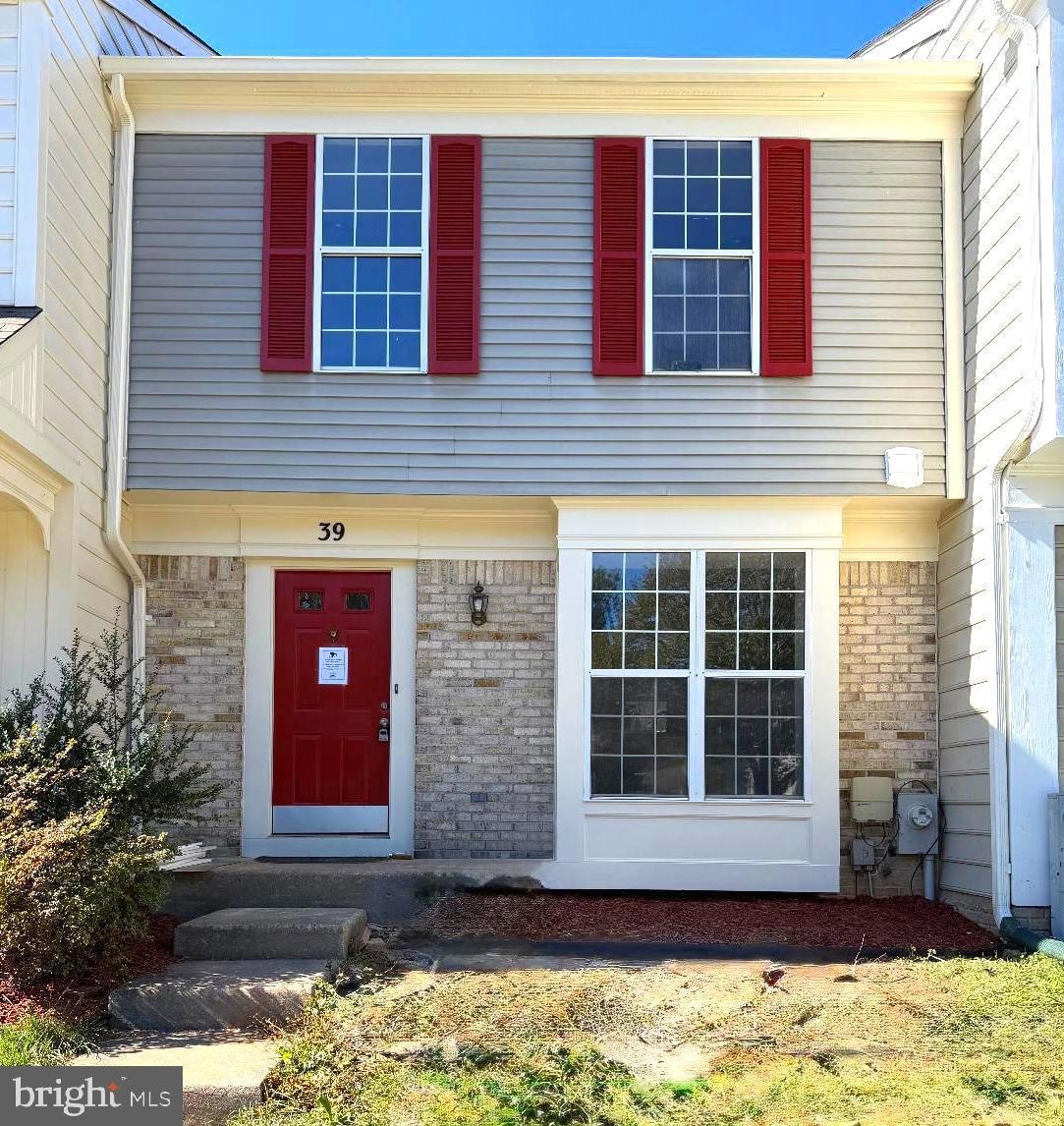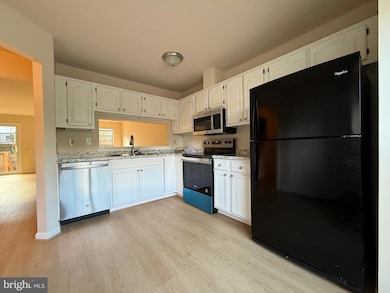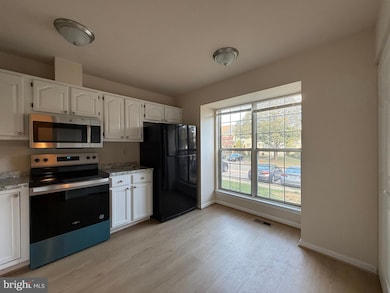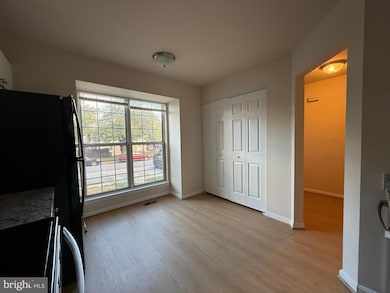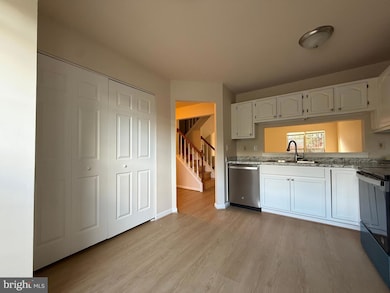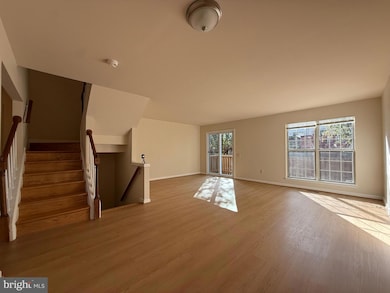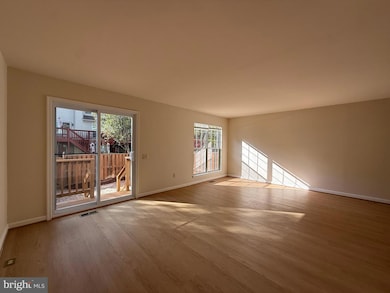39 Silentwood Ct Owings Mills, MD 21117
About This Home
** THIS HOUSE IS UNDER 24/7 VIDEO SURVEILLANCE WHILE VACANT - NO TRESPASSING ** INCOME: The combined income for your household must be over $108k per year, before taxes. If you have a Voucher, the income requirement is waived, but the credit requirement still applies. CREDIT: Every adult whose income is needed to qualify must have a minimum credit score of 660, even if you have a Voucher. TERMS: 2 year lease. No pets. You are responsible for taking care of the entire house and all repairs except Landlord is responsible for the heating, cooling, plumbing, electric, appliances, and roof. No more than 2 unrelated individuals may reside in this house per Baltimore County law.
Listing Agent
(240) 506-1901 tonychow@outlook.com Grand Elm License #BR40000417 Listed on: 10/25/2025
Townhouse Details
Home Type
- Townhome
Est. Annual Taxes
- $3,162
Year Built
- Built in 1990
Lot Details
- 1,742 Sq Ft Lot
Home Design
- Colonial Architecture
- Transitional Architecture
- Traditional Architecture
- Brick Exterior Construction
- Slab Foundation
- Vinyl Siding
Interior Spaces
- Property has 3 Levels
- Finished Basement
Bedrooms and Bathrooms
- 3 Bedrooms
Parking
- On-Street Parking
- 2 Assigned Parking Spaces
Schools
- Owings Mill Elementary School
- Franklin Middle School
- Owings Mills High School
Utilities
- Heat Pump System
- Electric Water Heater
Listing and Financial Details
- Residential Lease
- Security Deposit $2,700
- Tenant pays for all utilities, minor interior maintenance, exterior maintenance
- No Smoking Allowed
- 24-Month Lease Term
- Available 10/25/25
- $40 Application Fee
- Assessor Parcel Number 04042100002253
Community Details
Overview
- Property has a Home Owners Association
- Pleasant Hills Subdivision
Pet Policy
- No Pets Allowed
Map
Source: Bright MLS
MLS Number: MDBC2144386
APN: 04-2100002253
- 32 Pleasant Hill Rd
- 19 Pleasant Hill Rd
- 132 Cedarmere Rd
- 102 Cedarmere Rd
- 156 S Ritters Ln
- 57 Chins Ct
- 305 Wyndham Cir Unit 305K
- 37 Blue Sky Dr
- 805 Joshua Tree Ct
- 37 Wengate Rd
- 21 Samantha Ct
- 25 Samantha Ct
- 304A Church Rd
- 921 Academy Ave
- 923 Academy Ave
- 153 Wilgate Rd
- 60 S Ritters Ln
- 202 Embleton Rd
- 125 Hammershire Rd
- 923A Academy Ave
- 16 Windbluff Ct
- 43 Windbluff Ct
- 24 Hiddencreek Ct
- 1 Taube Ct
- 15 Ritters Ln
- 206 Frost Hill Dr
- 1 Meridian Ln
- 822 Joshua Tree Ct
- 25 Pittston Cir
- 106 Pleasant Ridge Dr
- 5 Pleasant Ridge Dr
- 133 Hammershire Rd Unit C
- 5 Coliston Rd
- 629 Wilbur Square
- 331 Bryanstone Rd
- 9621 Mill Centre Dr
- 91 Lower Gate Ct
- 1 Millpaint Ln
- 201 Owings Gate Ct
- 354 Kendig Dr
